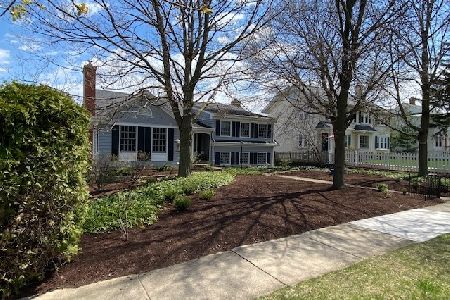610 Duane Street, Glen Ellyn, Illinois 60137
$915,000
|
Sold
|
|
| Status: | Closed |
| Sqft: | 2,824 |
| Cost/Sqft: | $318 |
| Beds: | 4 |
| Baths: | 4 |
| Year Built: | 2015 |
| Property Taxes: | $17,851 |
| Days On Market: | 611 |
| Lot Size: | 0,00 |
Description
Nestled in the heart of Glen Ellyn, this exquisite home offers the perfect blend of luxury and convenience, just a short walk from the Metra train station, Lake Ellyn, Glenbard West High School, library, Starbucks, Prairie Path, shopping, and top-notch restaurants. Experience the vibrant charm of downtown living at its finest! This beautifully decorated home features 4 bedrooms, 3.5 baths, over 2,800 SF of living space, deep unfinished basement that is roughed out for a full bath. Beautiful hardwood floors, custom ceilings and upgraded moldings. Gourmet kitchen with quartz countertops, huge island, stainless steel appliances, and a butler's pantry with a wine fridge. Upstairs you will find 4 BR with a luxury primary suite with a huge walk-in closet, dual vanities, and large shower. Large paver brick patio and deck off the primary bedroom suite. This home boasts amazing attention to detail throughout, offering a perfect blend of elegance and functionality. Thoughtfully designed landscaping, including welcoming front and back porches. The open floor plan creates a spacious ambiance, while the outdoor areas provide additional room for relaxation or entertainment. Meticulously maintained, with custom built-ins, plantation shutters, and double ovens. Located in the coveted Ben Franklin School district. With its thoughtful design and numerous amenities, this home epitomizes the best of Glen Ellyn living. Don't miss this incredible opportunity to make this property your own! Schedule a showing today and experience the beauty and convenience of downtown living firsthand.
Property Specifics
| Single Family | |
| — | |
| — | |
| 2015 | |
| — | |
| PRINCETON | |
| No | |
| — |
| — | |
| — | |
| 0 / Not Applicable | |
| — | |
| — | |
| — | |
| 12063761 | |
| 0511413005 |
Nearby Schools
| NAME: | DISTRICT: | DISTANCE: | |
|---|---|---|---|
|
Grade School
Ben Franklin Elementary School |
41 | — | |
|
Middle School
Hadley Junior High School |
41 | Not in DB | |
|
High School
Glenbard West High School |
87 | Not in DB | |
Property History
| DATE: | EVENT: | PRICE: | SOURCE: |
|---|---|---|---|
| 23 Jul, 2014 | Sold | $210,000 | MRED MLS |
| 12 May, 2014 | Under contract | $439,900 | MRED MLS |
| 3 Apr, 2014 | Listed for sale | $439,900 | MRED MLS |
| 26 Jul, 2016 | Sold | $629,055 | MRED MLS |
| 22 Jun, 2016 | Under contract | $649,900 | MRED MLS |
| 9 Jun, 2016 | Listed for sale | $649,900 | MRED MLS |
| 18 Jul, 2024 | Sold | $915,000 | MRED MLS |
| 25 May, 2024 | Under contract | $899,000 | MRED MLS |
| 22 May, 2024 | Listed for sale | $899,000 | MRED MLS |
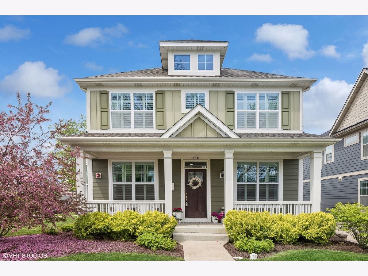
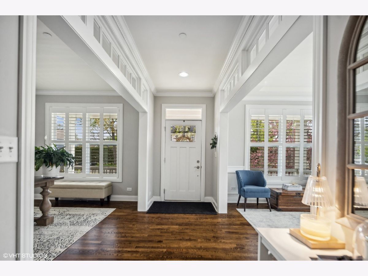
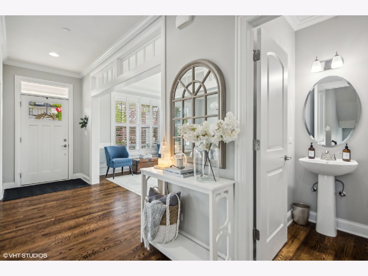
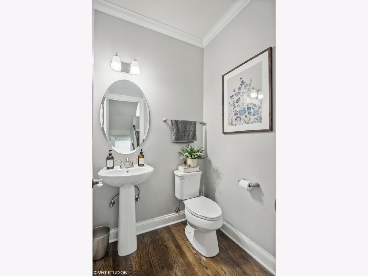
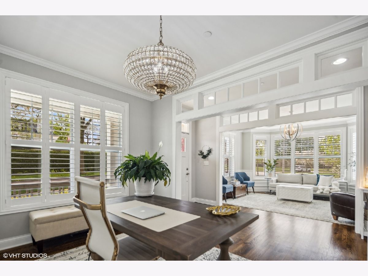
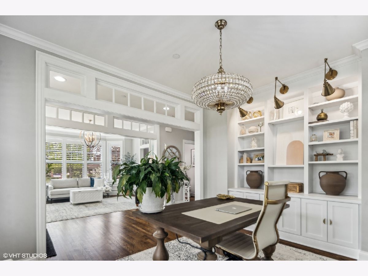
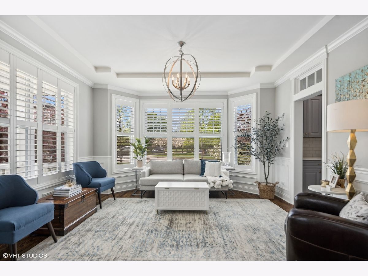
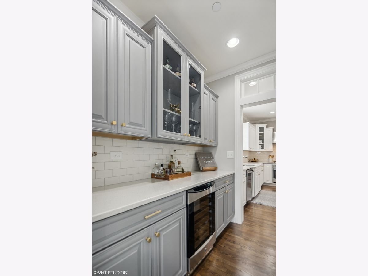
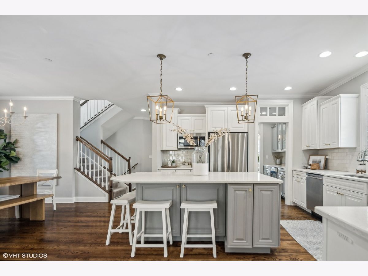
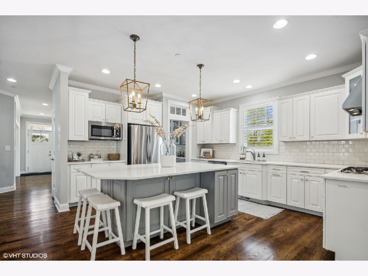
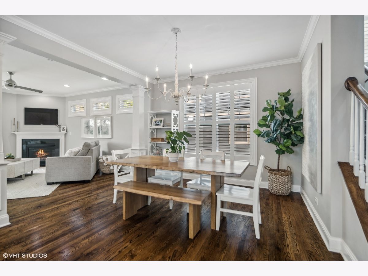
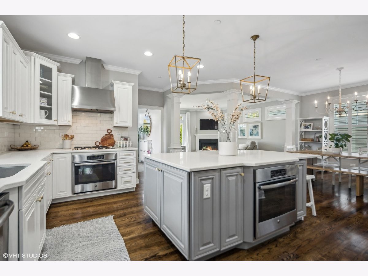
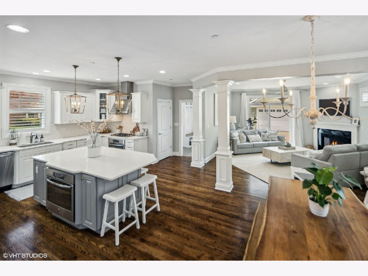
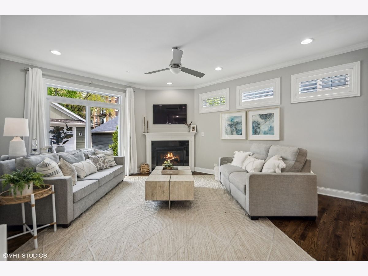
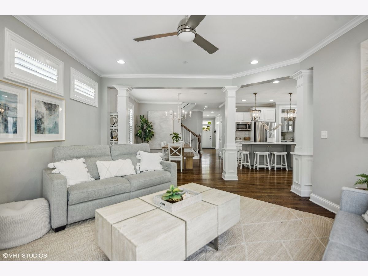
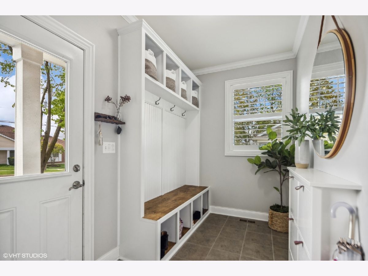
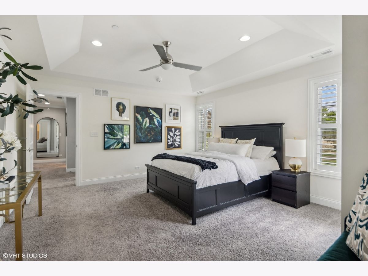
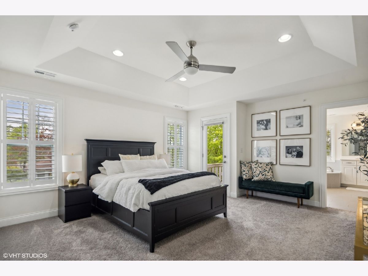
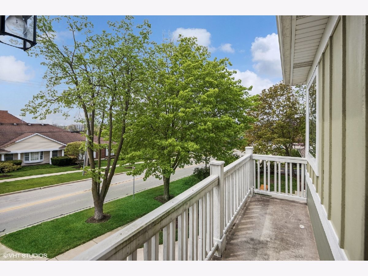
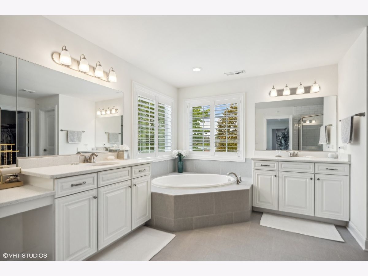
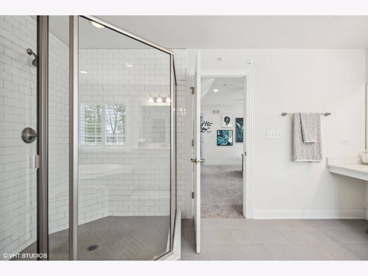
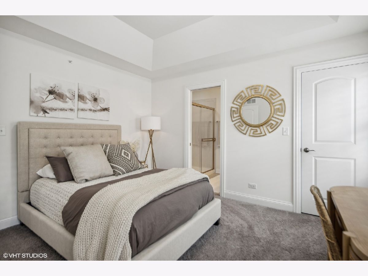
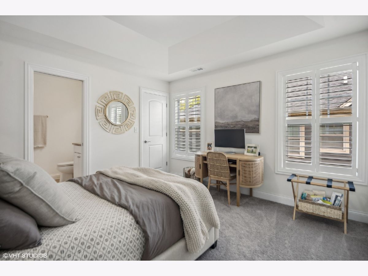
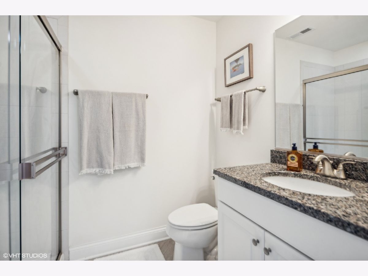
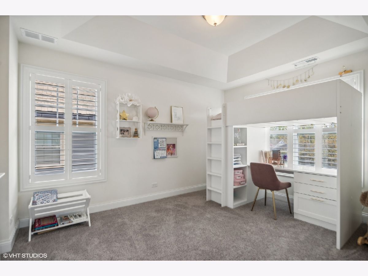
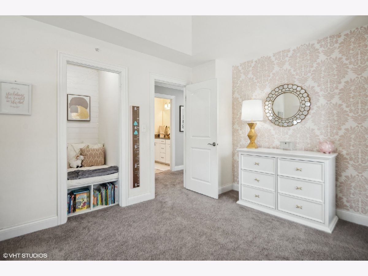
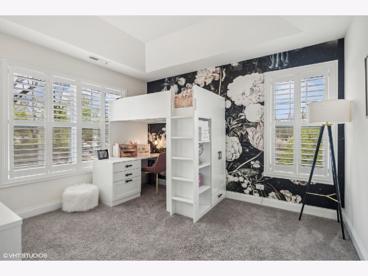
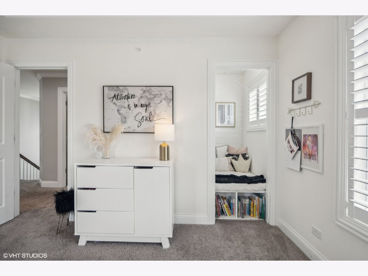
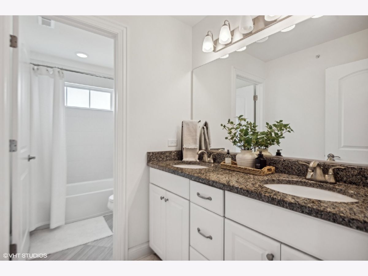
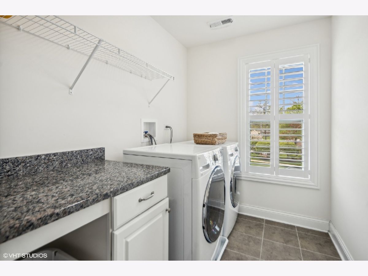
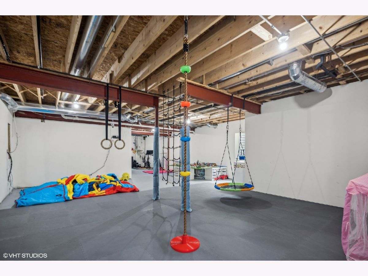
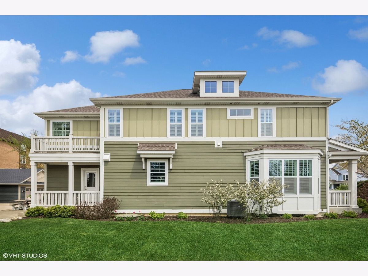
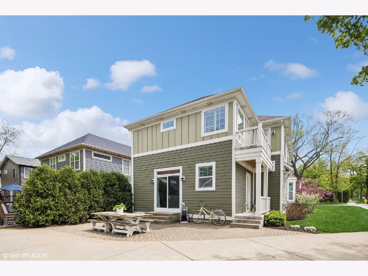
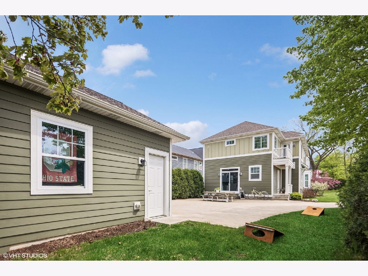
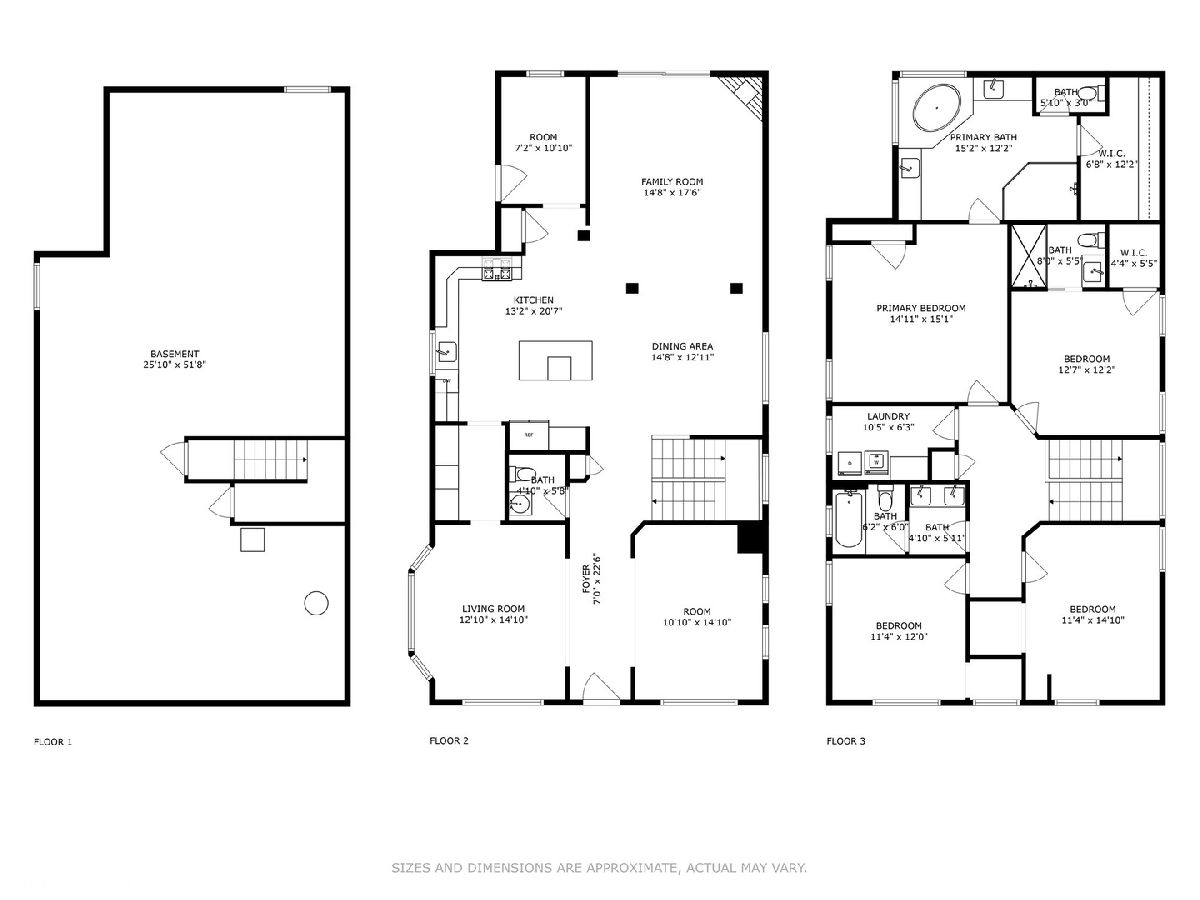
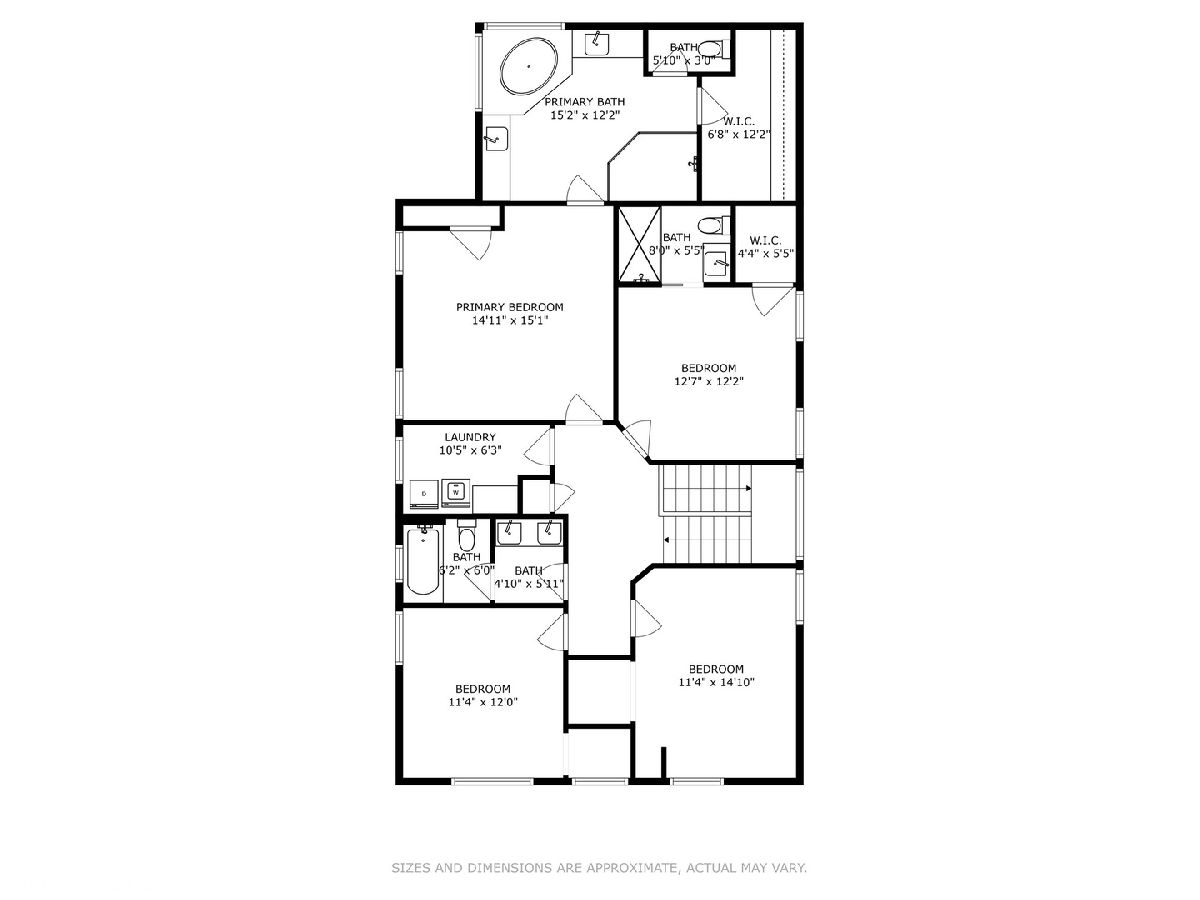
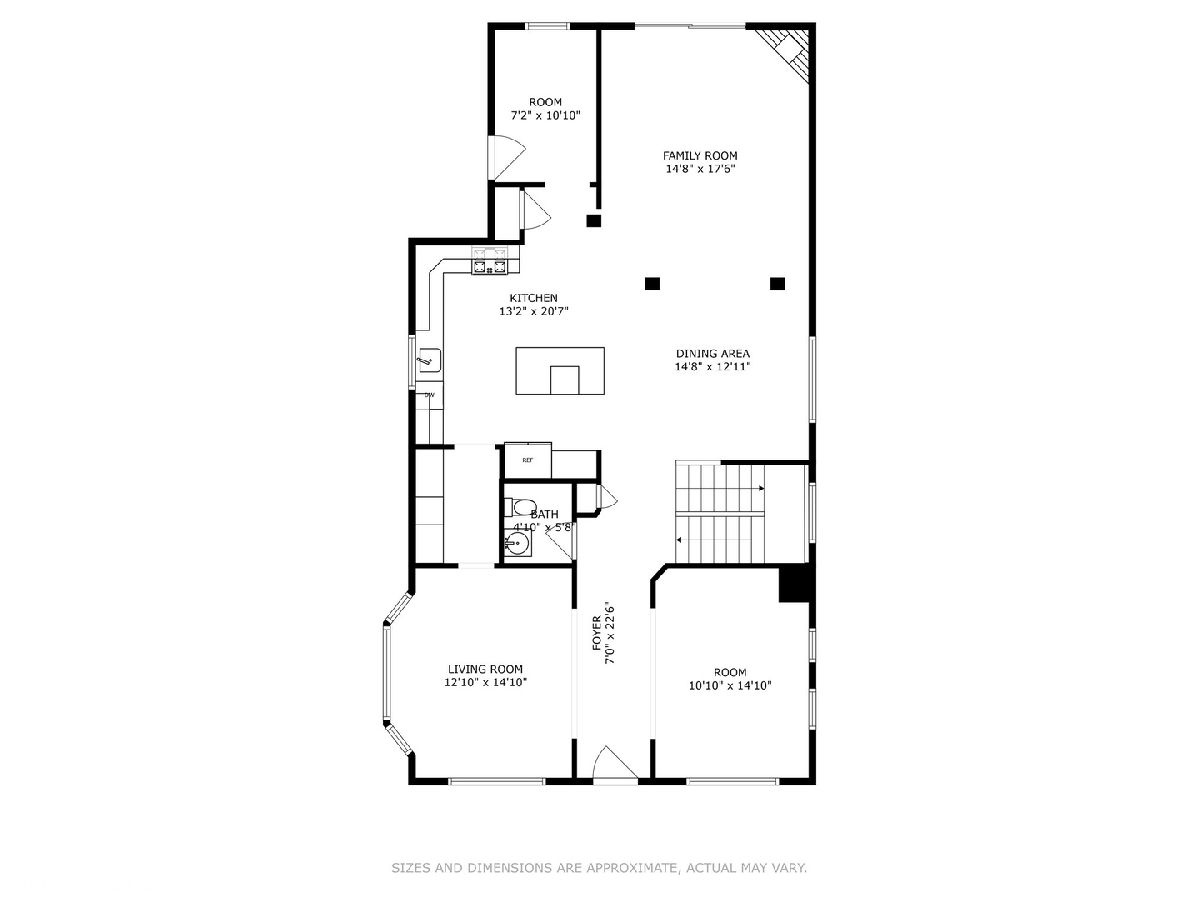
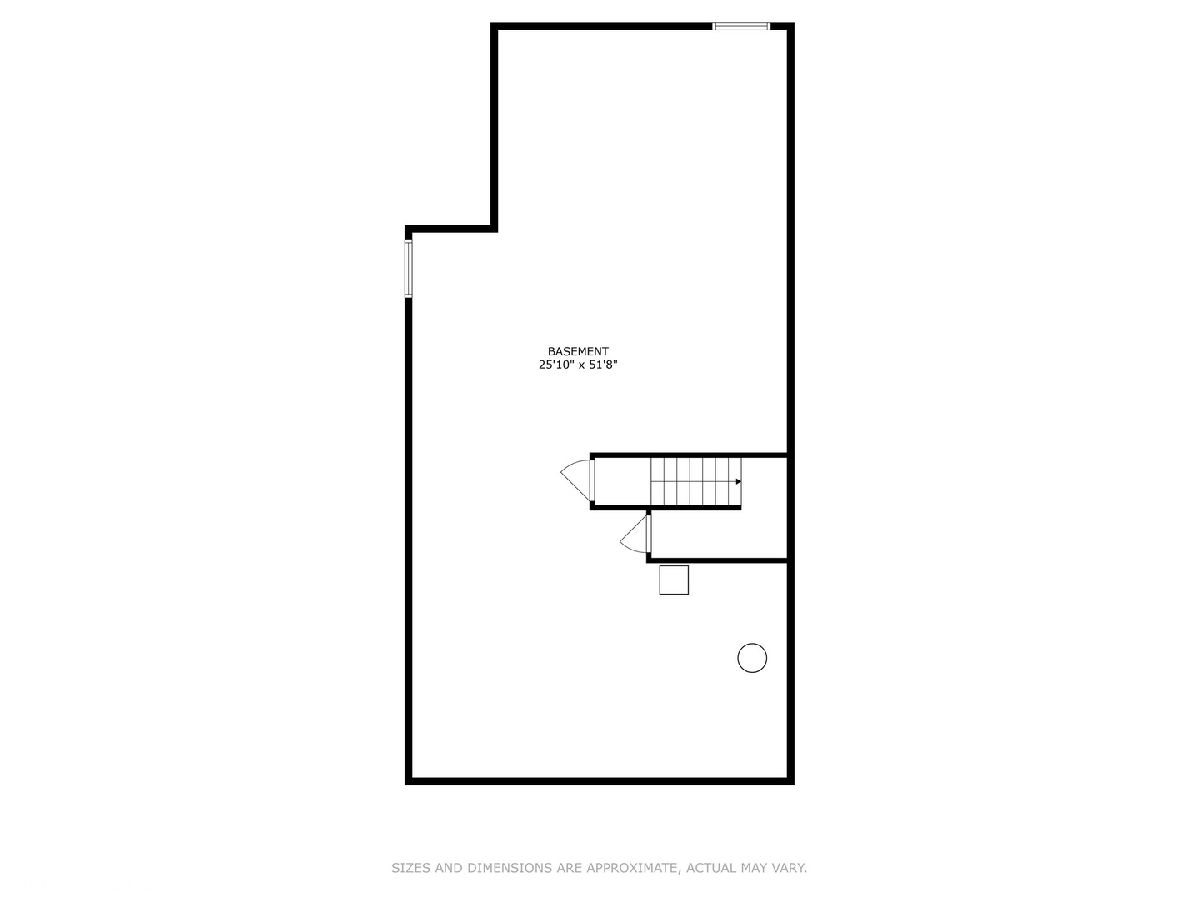
Room Specifics
Total Bedrooms: 4
Bedrooms Above Ground: 4
Bedrooms Below Ground: 0
Dimensions: —
Floor Type: —
Dimensions: —
Floor Type: —
Dimensions: —
Floor Type: —
Full Bathrooms: 4
Bathroom Amenities: Separate Shower,Double Sink,Soaking Tub
Bathroom in Basement: 0
Rooms: —
Basement Description: Unfinished,Bathroom Rough-In
Other Specifics
| 2 | |
| — | |
| Concrete | |
| — | |
| — | |
| 60X150X44X151 | |
| — | |
| — | |
| — | |
| — | |
| Not in DB | |
| — | |
| — | |
| — | |
| — |
Tax History
| Year | Property Taxes |
|---|---|
| 2014 | $6,583 |
| 2024 | $17,851 |
Contact Agent
Nearby Similar Homes
Nearby Sold Comparables
Contact Agent
Listing Provided By
@properties Christie's International Real Estate




