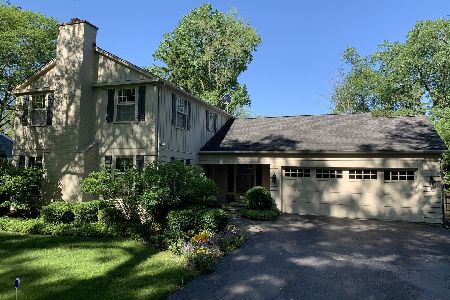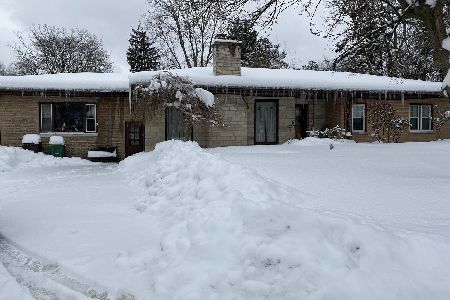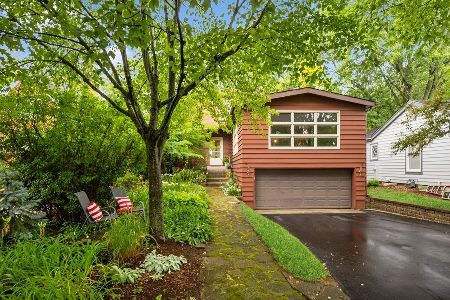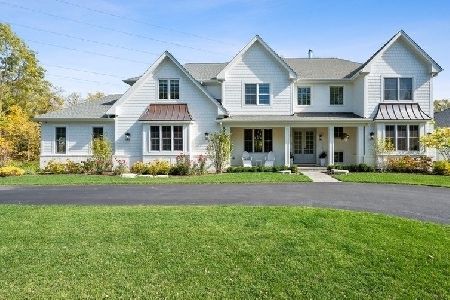610 Earl Drive, Northfield, Illinois 60093
$805,000
|
Sold
|
|
| Status: | Closed |
| Sqft: | 2,550 |
| Cost/Sqft: | $314 |
| Beds: | 4 |
| Baths: | 4 |
| Year Built: | 1962 |
| Property Taxes: | $12,694 |
| Days On Market: | 975 |
| Lot Size: | 0,58 |
Description
Welcome to Your Dream Home! Beautiful 1/2 Acre+ Lot in Private Wooded Setting! Move-in Ready with Approx. 2550 Sq Ft Above Grade; 4 Bedrooms, 2 Full Bathrooms and 2 Half Bathrooms. The Covered Front Porch welcomes you into the home, where you'll find a Large Eat-in Kitchen with Custom Cabinets, Granite Counters, an Island, Sub Zero Refrigerator, Double Oven, Tile Backsplash, Under Cabinet Lighting, Pantry and Glass Sliding Doors to HUGE new Deck. The Kitchen overlooks a Separate Den/Play Room. The Living/Dining Room is Perfect for Entertaining and leads to the Spacious Family Room. Upstairs you'll find a King-sized Primary Suite with Tray Ceiling, Two walk-in Closets complete with Custom Built-in Organizers, and a Bathroom with Double sinks. Three Additional Bedrooms on the Second Level provide ample space for family and guests. Two Car Attached Garage. Don't miss the opportunity to make this stunning property your own.
Property Specifics
| Single Family | |
| — | |
| — | |
| 1962 | |
| — | |
| — | |
| No | |
| 0.58 |
| Cook | |
| — | |
| 0 / Not Applicable | |
| — | |
| — | |
| — | |
| 11781290 | |
| 04242010620000 |
Nearby Schools
| NAME: | DISTRICT: | DISTANCE: | |
|---|---|---|---|
|
Grade School
Middlefork Primary School |
29 | — | |
|
Middle School
Sunset Ridge Elementary School |
29 | Not in DB | |
|
High School
New Trier Twp H.s. Northfield/wi |
203 | Not in DB | |
Property History
| DATE: | EVENT: | PRICE: | SOURCE: |
|---|---|---|---|
| 17 Jul, 2012 | Sold | $512,000 | MRED MLS |
| 27 Apr, 2012 | Under contract | $519,000 | MRED MLS |
| — | Last price change | $550,000 | MRED MLS |
| 13 Jan, 2012 | Listed for sale | $550,000 | MRED MLS |
| 21 Jul, 2023 | Sold | $805,000 | MRED MLS |
| 23 May, 2023 | Under contract | $799,900 | MRED MLS |
| 18 May, 2023 | Listed for sale | $799,900 | MRED MLS |
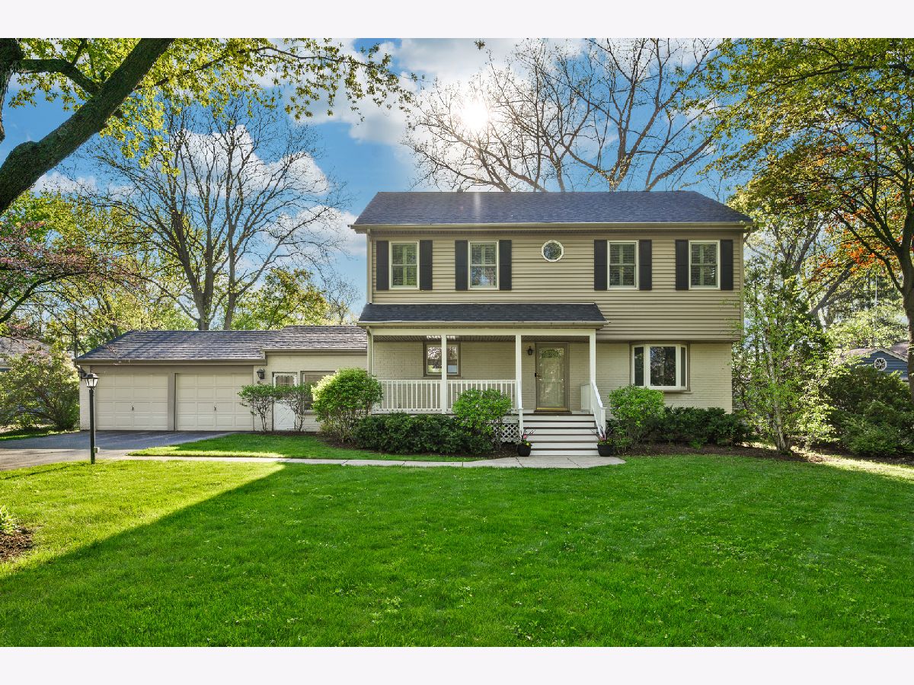
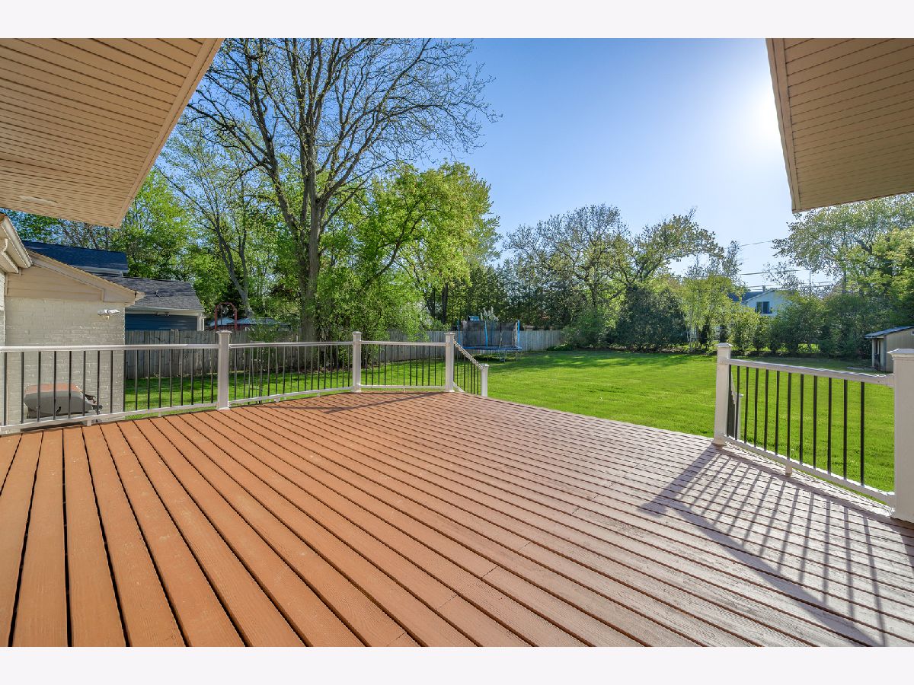
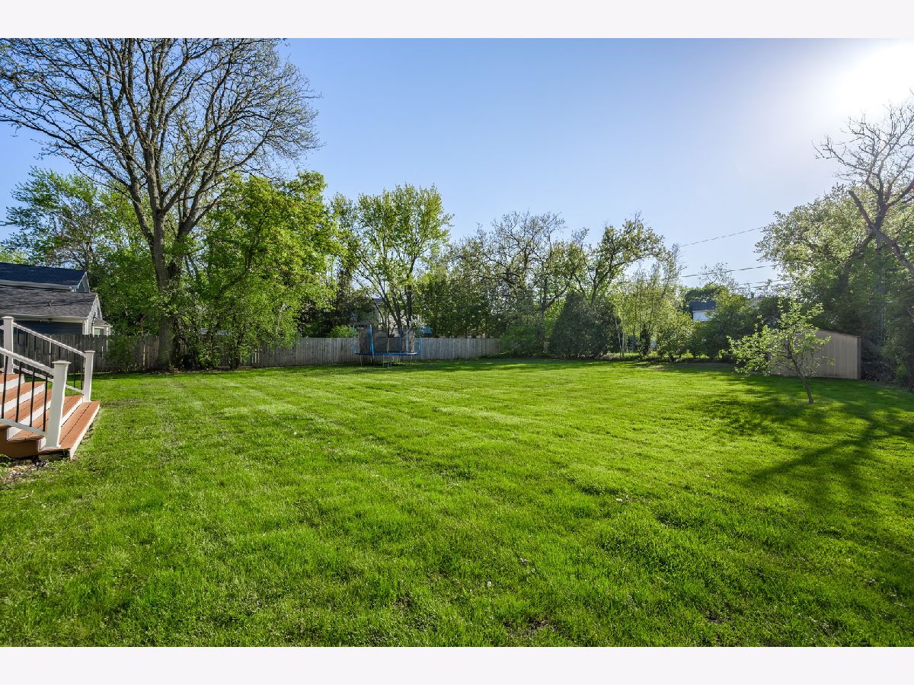
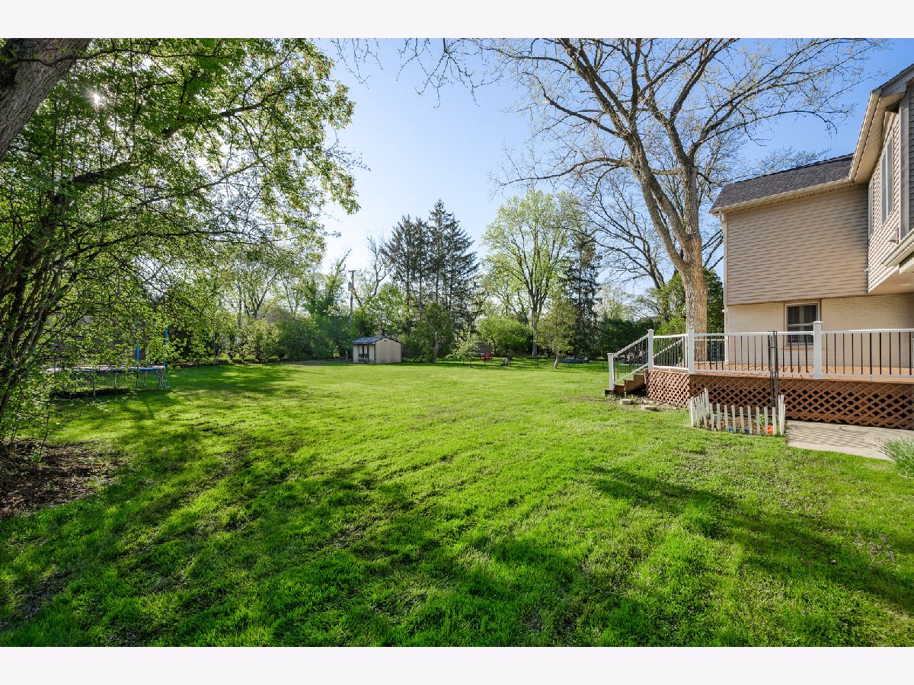
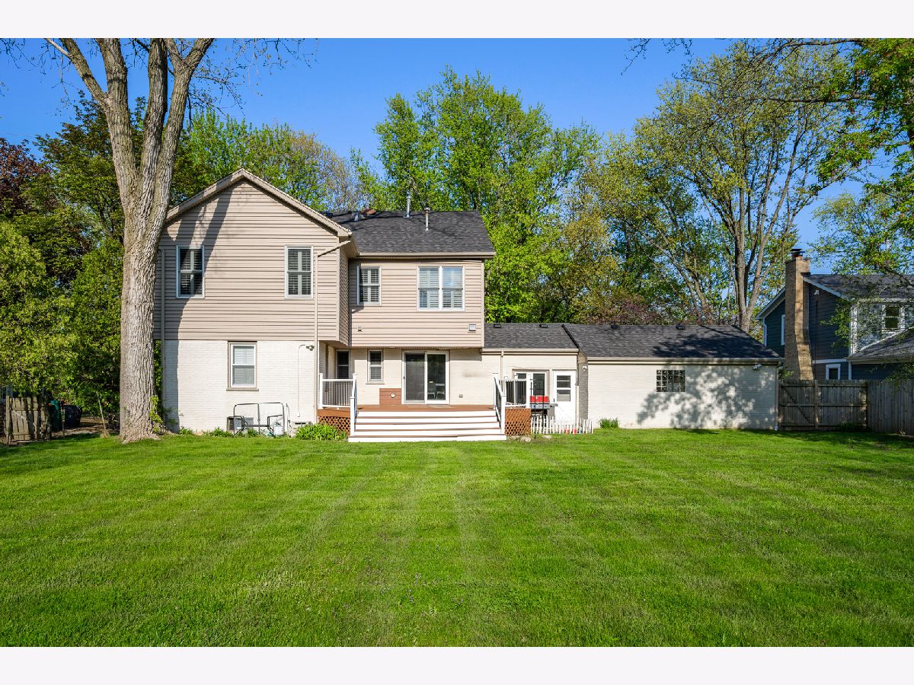
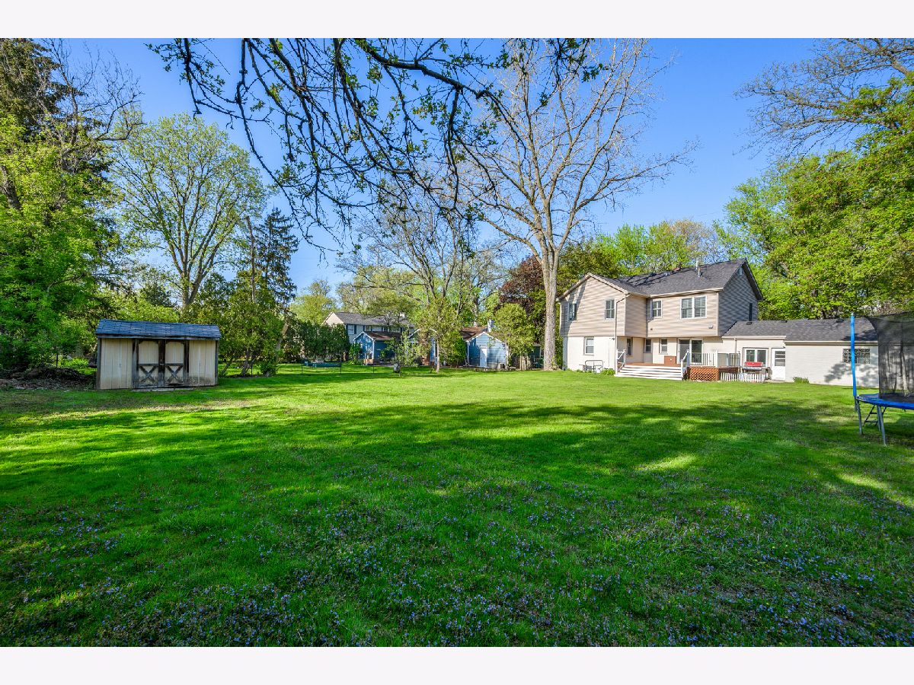
Room Specifics
Total Bedrooms: 4
Bedrooms Above Ground: 4
Bedrooms Below Ground: 0
Dimensions: —
Floor Type: —
Dimensions: —
Floor Type: —
Dimensions: —
Floor Type: —
Full Bathrooms: 4
Bathroom Amenities: Double Sink
Bathroom in Basement: 0
Rooms: —
Basement Description: Unfinished,Crawl
Other Specifics
| 2 | |
| — | |
| Asphalt | |
| — | |
| — | |
| 104 X 291 X 80 X 277 | |
| — | |
| — | |
| — | |
| — | |
| Not in DB | |
| — | |
| — | |
| — | |
| — |
Tax History
| Year | Property Taxes |
|---|---|
| 2012 | $10,270 |
| 2023 | $12,694 |
Contact Agent
Nearby Similar Homes
Nearby Sold Comparables
Contact Agent
Listing Provided By
Compass





