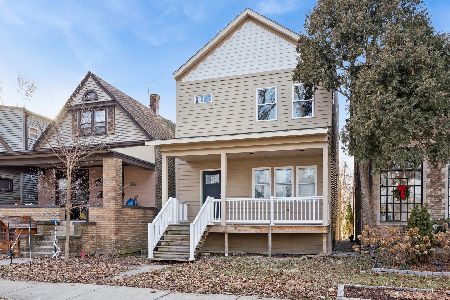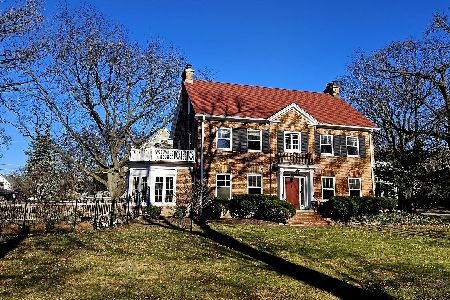610 East Avenue, Oak Park, Illinois 60302
$1,040,000
|
Sold
|
|
| Status: | Closed |
| Sqft: | 0 |
| Cost/Sqft: | — |
| Beds: | 4 |
| Baths: | 5 |
| Year Built: | 1891 |
| Property Taxes: | $12,583 |
| Days On Market: | 6104 |
| Lot Size: | 0,00 |
Description
Extraordinary renovation by award winning builder. Exceptional home! Designer finishes throughout.Entire home completely rebuilt including floors,walls,windows,roof,cedar siding,insulation,electric and every mechanical system in the home.Open floor plan with 10 ft.ceilings,custom millwork and cabinetry.Stunning kitchen overlooks Great Room with fireplace. Mstr bdrm has marble bath with separate shower and whirlpool.
Property Specifics
| Single Family | |
| — | |
| Traditional | |
| 1891 | |
| Full | |
| — | |
| No | |
| 0 |
| Cook | |
| — | |
| 0 / Not Applicable | |
| None | |
| Lake Michigan | |
| Public Sewer | |
| 07215210 | |
| 16064160090000 |
Nearby Schools
| NAME: | DISTRICT: | DISTANCE: | |
|---|---|---|---|
|
Grade School
Whittier Elementary School |
97 | — | |
|
Middle School
Gwendolyn Brooks Middle School |
97 | Not in DB | |
|
High School
Oak Park & River Forest High Sch |
200 | Not in DB | |
Property History
| DATE: | EVENT: | PRICE: | SOURCE: |
|---|---|---|---|
| 9 Nov, 2009 | Sold | $1,040,000 | MRED MLS |
| 13 Jun, 2009 | Under contract | $1,135,000 | MRED MLS |
| 13 May, 2009 | Listed for sale | $1,135,000 | MRED MLS |
| 10 May, 2010 | Sold | $450,000 | MRED MLS |
| 15 Mar, 2010 | Under contract | $469,000 | MRED MLS |
| 22 Feb, 2010 | Listed for sale | $469,000 | MRED MLS |
| 15 May, 2015 | Sold | $540,000 | MRED MLS |
| 14 Mar, 2015 | Under contract | $539,000 | MRED MLS |
| 10 Mar, 2015 | Listed for sale | $539,000 | MRED MLS |
| 17 May, 2022 | Sold | $975,000 | MRED MLS |
| 21 Mar, 2022 | Under contract | $949,000 | MRED MLS |
| 21 Mar, 2022 | Listed for sale | $949,000 | MRED MLS |
Room Specifics
Total Bedrooms: 4
Bedrooms Above Ground: 4
Bedrooms Below Ground: 0
Dimensions: —
Floor Type: Hardwood
Dimensions: —
Floor Type: Hardwood
Dimensions: —
Floor Type: Carpet
Full Bathrooms: 5
Bathroom Amenities: Whirlpool,Separate Shower,Double Sink
Bathroom in Basement: 1
Rooms: Den,Great Room,Loft,Recreation Room
Basement Description: Finished
Other Specifics
| 2 | |
| Concrete Perimeter | |
| — | |
| Deck | |
| Landscaped | |
| 50 X 171 | |
| Full,Interior Stair | |
| Full | |
| — | |
| Range, Microwave, Dishwasher, Refrigerator, Washer, Dryer, Disposal | |
| Not in DB | |
| Sidewalks, Street Lights, Street Paved | |
| — | |
| — | |
| Wood Burning, Attached Fireplace Doors/Screen, Heatilator |
Tax History
| Year | Property Taxes |
|---|---|
| 2009 | $12,583 |
| 2010 | $7,349 |
| 2015 | $10,788 |
| 2022 | $30,319 |
Contact Agent
Nearby Similar Homes
Nearby Sold Comparables
Contact Agent
Listing Provided By
F.C. Pilgrim & Company










