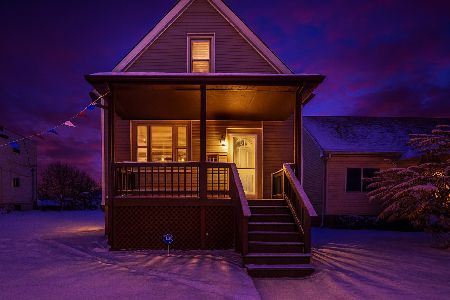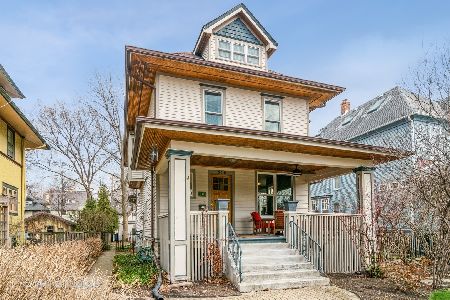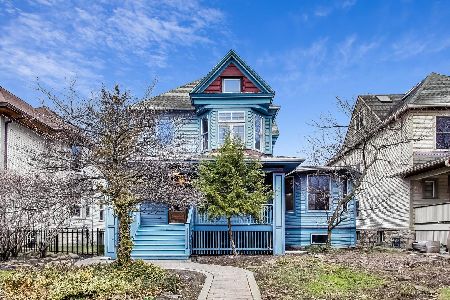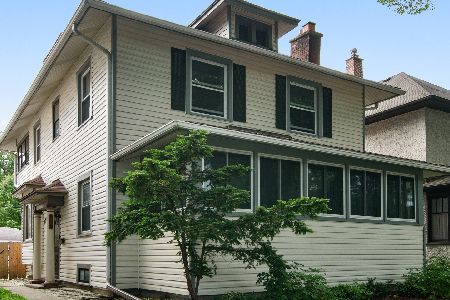610 East Avenue, Oak Park, Illinois 60304
$540,000
|
Sold
|
|
| Status: | Closed |
| Sqft: | 1,800 |
| Cost/Sqft: | $299 |
| Beds: | 3 |
| Baths: | 3 |
| Year Built: | — |
| Property Taxes: | $10,788 |
| Days On Market: | 3985 |
| Lot Size: | 0,39 |
Description
With expertly renovated kitchen & baths, this spacious & bright side entrance colonial offers style & comfort. Flexible open kitchen with island combine dining and family room. Paverbrick walkways, large deck, attractive landscaping enhance outdoor living space. Well finished basement with new full bath. First floor den/office. Stairway to attic storage. New garage. Appealing central location.
Property Specifics
| Single Family | |
| — | |
| Colonial | |
| — | |
| Full | |
| — | |
| No | |
| 0.39 |
| Cook | |
| — | |
| 0 / Not Applicable | |
| None | |
| Lake Michigan | |
| Public Sewer | |
| 08857644 | |
| 16182120040000 |
Nearby Schools
| NAME: | DISTRICT: | DISTANCE: | |
|---|---|---|---|
|
Grade School
Longfellow Elementary School |
97 | — | |
|
Middle School
Percy Julian Middle School |
97 | Not in DB | |
|
High School
Oak Park & River Forest High Sch |
200 | Not in DB | |
Property History
| DATE: | EVENT: | PRICE: | SOURCE: |
|---|---|---|---|
| 9 Nov, 2009 | Sold | $1,040,000 | MRED MLS |
| 13 Jun, 2009 | Under contract | $1,135,000 | MRED MLS |
| 13 May, 2009 | Listed for sale | $1,135,000 | MRED MLS |
| 10 May, 2010 | Sold | $450,000 | MRED MLS |
| 15 Mar, 2010 | Under contract | $469,000 | MRED MLS |
| 22 Feb, 2010 | Listed for sale | $469,000 | MRED MLS |
| 15 May, 2015 | Sold | $540,000 | MRED MLS |
| 14 Mar, 2015 | Under contract | $539,000 | MRED MLS |
| 10 Mar, 2015 | Listed for sale | $539,000 | MRED MLS |
| 17 May, 2022 | Sold | $975,000 | MRED MLS |
| 21 Mar, 2022 | Under contract | $949,000 | MRED MLS |
| 21 Mar, 2022 | Listed for sale | $949,000 | MRED MLS |
Room Specifics
Total Bedrooms: 3
Bedrooms Above Ground: 3
Bedrooms Below Ground: 0
Dimensions: —
Floor Type: Hardwood
Dimensions: —
Floor Type: Hardwood
Full Bathrooms: 3
Bathroom Amenities: —
Bathroom in Basement: 1
Rooms: Tandem Room,Recreation Room
Basement Description: Finished
Other Specifics
| 2 | |
| — | |
| — | |
| Deck | |
| — | |
| 33 X 126 | |
| Full,Interior Stair | |
| None | |
| — | |
| Range, Microwave, Dishwasher, Refrigerator, Washer, Dryer, Disposal, Stainless Steel Appliance(s) | |
| Not in DB | |
| — | |
| — | |
| — | |
| Decorative |
Tax History
| Year | Property Taxes |
|---|---|
| 2009 | $12,583 |
| 2010 | $7,349 |
| 2015 | $10,788 |
| 2022 | $30,319 |
Contact Agent
Nearby Similar Homes
Nearby Sold Comparables
Contact Agent
Listing Provided By
Baird & Warner, Inc.










