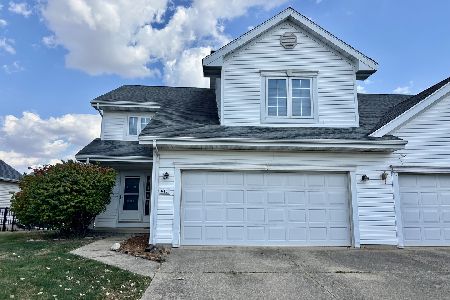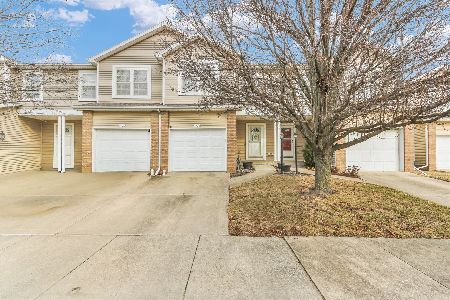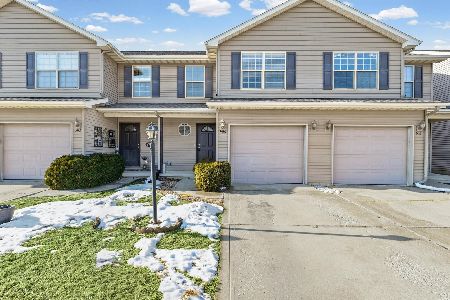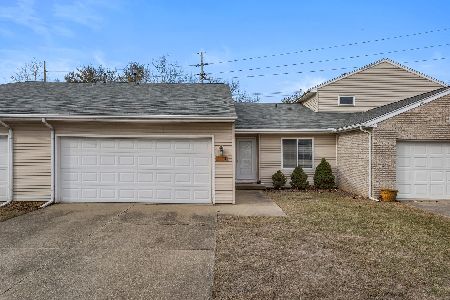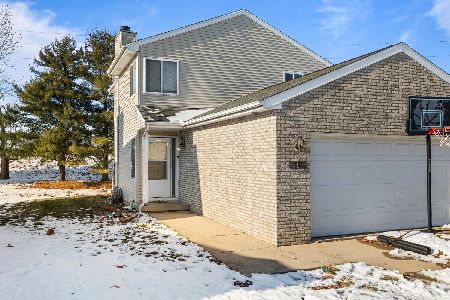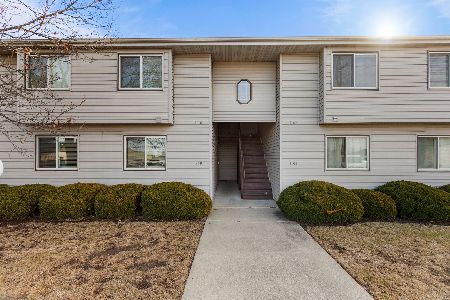610 Erin Drive, Champaign, Illinois 61822
$165,000
|
Sold
|
|
| Status: | Closed |
| Sqft: | 1,443 |
| Cost/Sqft: | $114 |
| Beds: | 3 |
| Baths: | 2 |
| Year Built: | 1998 |
| Property Taxes: | $3,913 |
| Days On Market: | 1904 |
| Lot Size: | 0,00 |
Description
Easy Living!! This 3 bedroom "zerlot" home is ready for you to move into and enjoy. The open floor plan with a cathedral ceiling makes a great space for relaxing and watching your favorite shows, or a great place to entertain friends and family. The spacious kitchen has been updated with granite countertops, breakfast bar and lots of work space. It even opens up to the living area making it easy to get food to the table. The second bedroom can also be used as a flex room. There's ample space for you work desk and exercise equipment. The French door allow you to keep it a bit more private. Just off of the heated garage is a utility room with a little extra storage space. The master bedroom has a walk-in closet, wood floors and a view of the lake. What a great way to wake up for the day! The covered deck and patio are great places for entertaining, cooking on the grill and relaxing. This home is ready for it's new owner. maybe that will be you? Nest thermostat and Smoke detector stay plus a "Smart Garage Door Opener".
Property Specifics
| Condos/Townhomes | |
| 1 | |
| — | |
| 1998 | |
| None | |
| — | |
| Yes | |
| — |
| Champaign | |
| Timberline Valley South | |
| 100 / Annual | |
| Lake Rights | |
| Public | |
| Public Sewer | |
| 10951976 | |
| 412009229022 |
Nearby Schools
| NAME: | DISTRICT: | DISTANCE: | |
|---|---|---|---|
|
Grade School
Unit 4 Of Choice |
4 | — | |
|
Middle School
Champaign/middle Call Unit 4 351 |
4 | Not in DB | |
|
High School
Centennial High School |
4 | Not in DB | |
Property History
| DATE: | EVENT: | PRICE: | SOURCE: |
|---|---|---|---|
| 28 Apr, 2010 | Sold | $156,900 | MRED MLS |
| 26 Feb, 2010 | Under contract | $154,900 | MRED MLS |
| — | Last price change | $159,900 | MRED MLS |
| 3 Nov, 2009 | Listed for sale | $0 | MRED MLS |
| 5 Dec, 2013 | Sold | $138,000 | MRED MLS |
| 26 Oct, 2013 | Under contract | $139,900 | MRED MLS |
| — | Last price change | $144,900 | MRED MLS |
| 13 Mar, 2013 | Listed for sale | $149,900 | MRED MLS |
| 12 Feb, 2021 | Sold | $165,000 | MRED MLS |
| 19 Dec, 2020 | Under contract | $165,000 | MRED MLS |
| 14 Dec, 2020 | Listed for sale | $165,000 | MRED MLS |
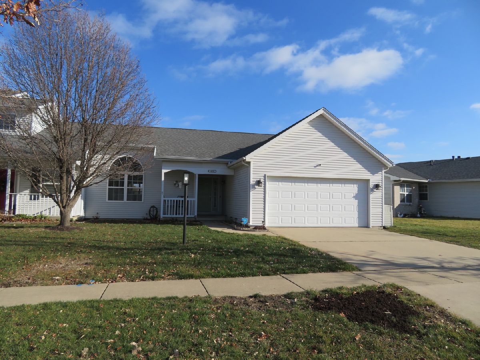
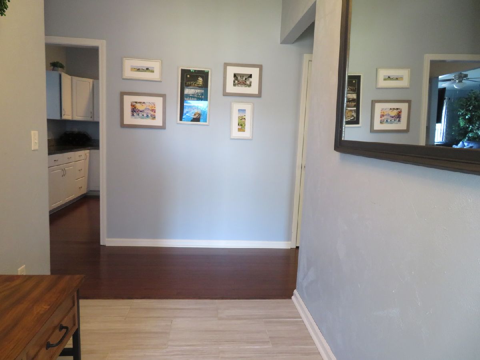
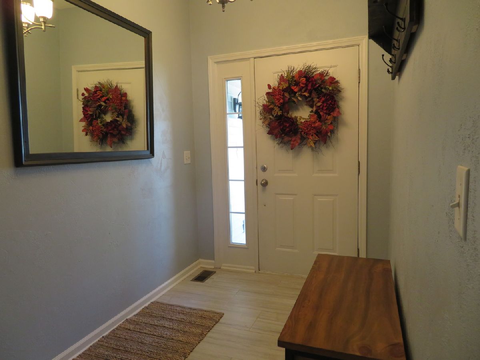
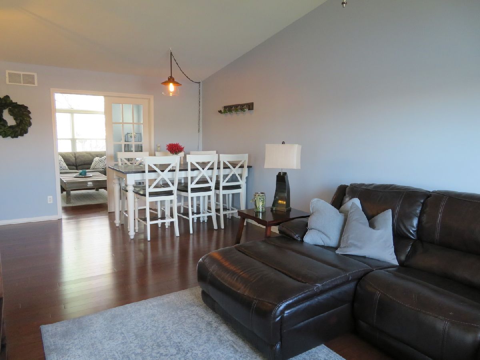
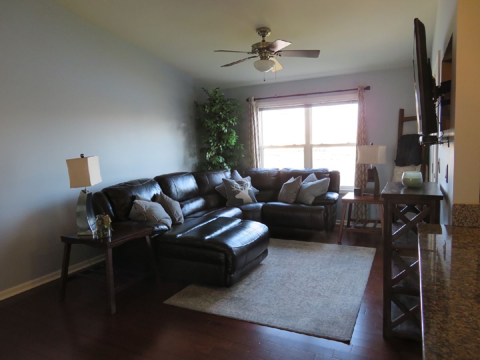
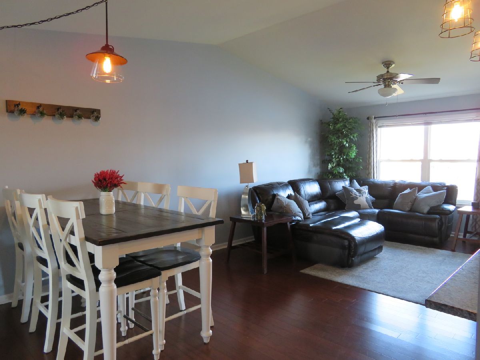
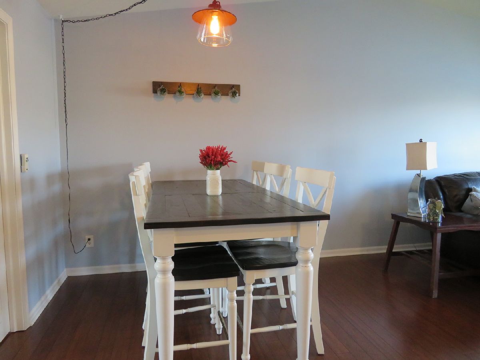
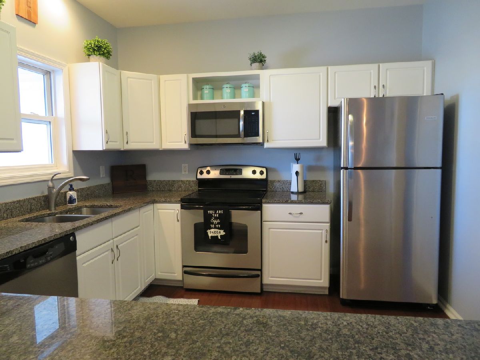
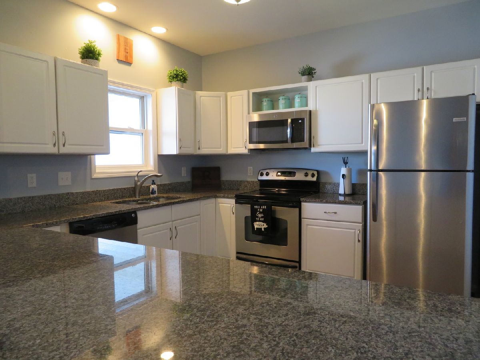
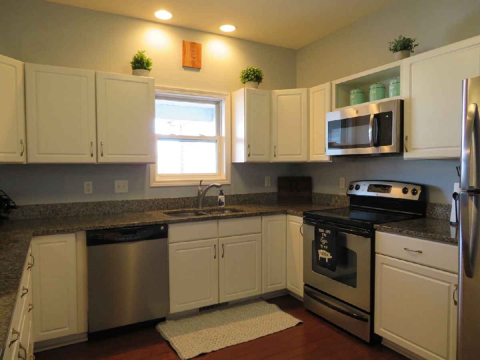
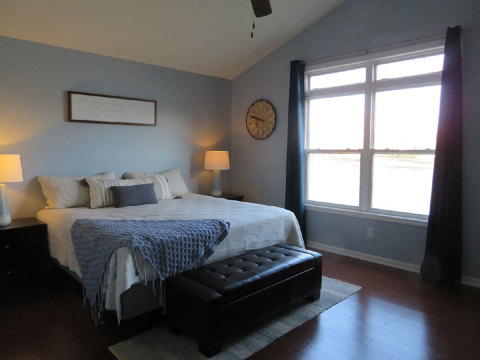
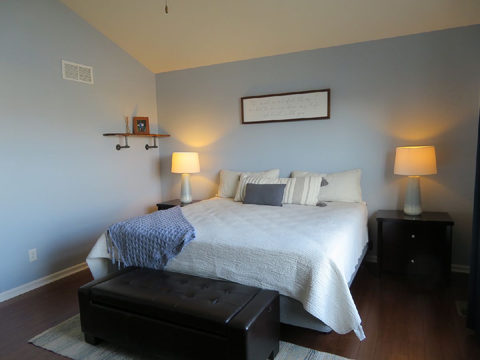
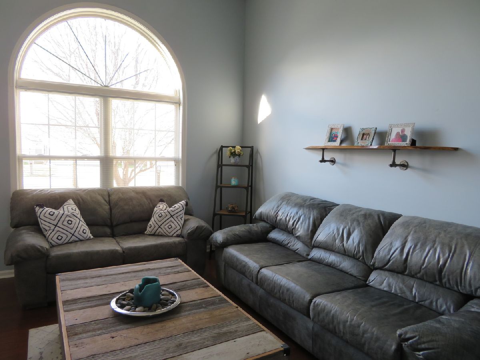
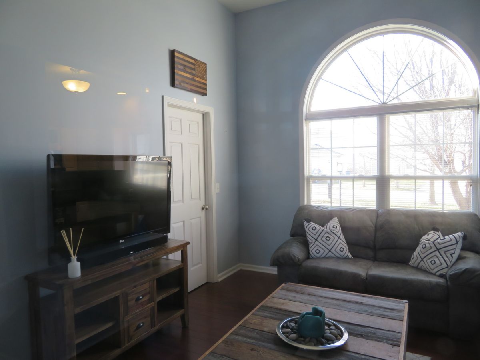
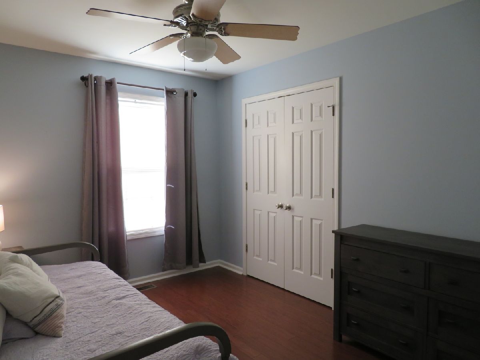
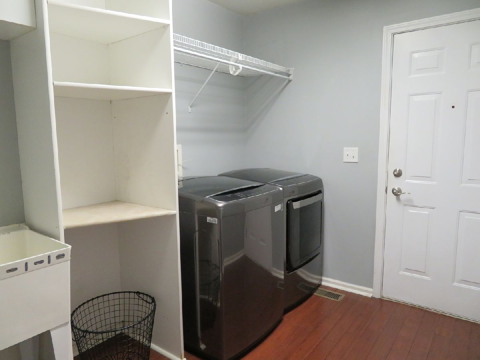
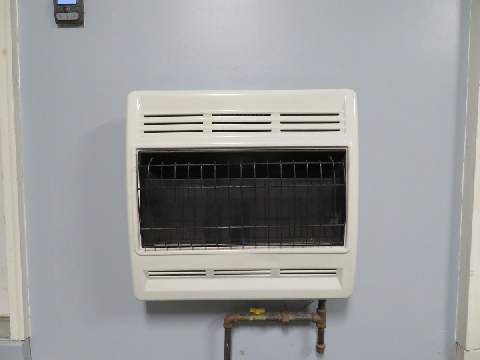
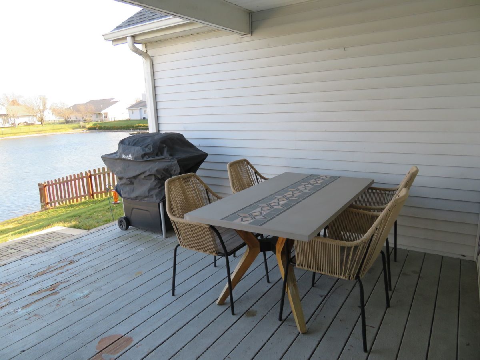
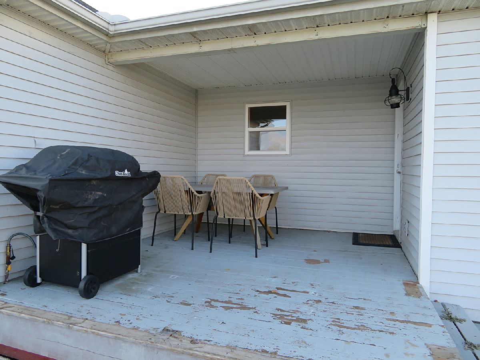
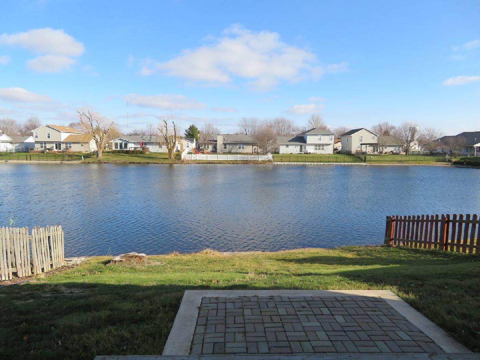
Room Specifics
Total Bedrooms: 3
Bedrooms Above Ground: 3
Bedrooms Below Ground: 0
Dimensions: —
Floor Type: Hardwood
Dimensions: —
Floor Type: Hardwood
Full Bathrooms: 2
Bathroom Amenities: —
Bathroom in Basement: 0
Rooms: No additional rooms
Basement Description: Crawl
Other Specifics
| 2 | |
| — | |
| Concrete | |
| Deck, Patio | |
| — | |
| 59X110X40X107 | |
| — | |
| Full | |
| Vaulted/Cathedral Ceilings, Wood Laminate Floors, First Floor Bedroom, First Floor Laundry, First Floor Full Bath, Laundry Hook-Up in Unit, Walk-In Closet(s), Open Floorplan | |
| Range, Microwave, Dishwasher, Refrigerator | |
| Not in DB | |
| — | |
| — | |
| — | |
| — |
Tax History
| Year | Property Taxes |
|---|---|
| 2010 | $3,169 |
| 2013 | $3,286 |
| 2021 | $3,913 |
Contact Agent
Nearby Similar Homes
Nearby Sold Comparables
Contact Agent
Listing Provided By
Coldwell Banker Real Estate Group

