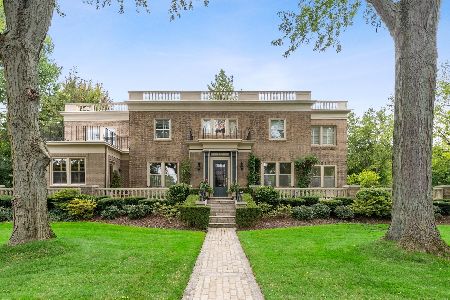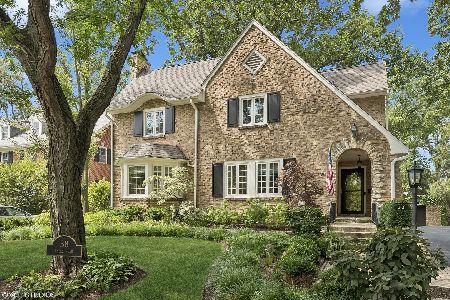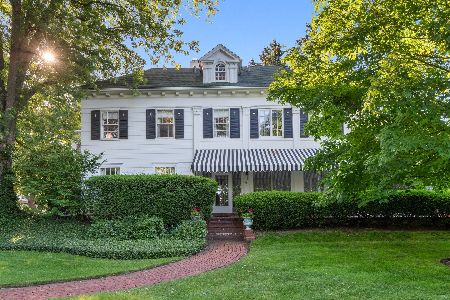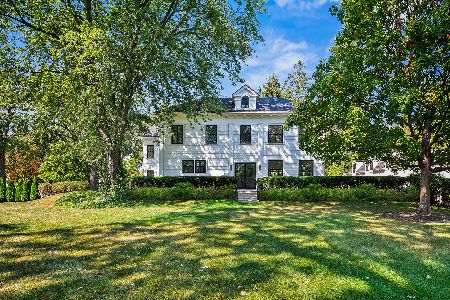610 Essex Road, Kenilworth, Illinois 60043
$1,750,000
|
Sold
|
|
| Status: | Closed |
| Sqft: | 4,567 |
| Cost/Sqft: | $438 |
| Beds: | 6 |
| Baths: | 6 |
| Year Built: | 1923 |
| Property Taxes: | $42,257 |
| Days On Market: | 3420 |
| Lot Size: | 0,60 |
Description
Impressive 6 bedroom,4.2 bath East Kenilworth estate with spectacular curb appeal and magnificent grounds which include formal gardens & park-like play space. Set on nearly 2/3's of an acre of professionally landscaped property, this remarkable home combines classic elegance with a perfect layout for today's family. The 1st floor includes:formal living room w/ fireplace, dining room, office w/ fireplace, breakfast room, family room,renovated chef's kitchen w/high end appliances, sunroom and expansive blue stone terrace. This exceptional 1st floor is accentuated by the numerous floor-to-ceiling French doors & windows. Hardwood floors & detailed moldings add to the home's stately finishes. The terrific layout continues on the 2nd floor with master that includes a spa bath,walk-in closet & sitting room.Also, 3 more bedrooms,renovated baths & laundry. 3rd floor includes 2 bedrooms, rec room and full bath.Heated 3 car+ garage, rec room & bath in lower level.Walk to Sears,New Trier & Metra
Property Specifics
| Single Family | |
| — | |
| Colonial | |
| 1923 | |
| Full | |
| — | |
| No | |
| 0.6 |
| Cook | |
| — | |
| 0 / Not Applicable | |
| None | |
| Lake Michigan | |
| Public Sewer | |
| 09333454 | |
| 05282040170000 |
Nearby Schools
| NAME: | DISTRICT: | DISTANCE: | |
|---|---|---|---|
|
Grade School
The Joseph Sears School |
38 | — | |
|
Middle School
The Joseph Sears School |
38 | Not in DB | |
|
High School
New Trier Twp H.s. Northfield/wi |
203 | Not in DB | |
Property History
| DATE: | EVENT: | PRICE: | SOURCE: |
|---|---|---|---|
| 13 Dec, 2016 | Sold | $1,750,000 | MRED MLS |
| 3 Oct, 2016 | Under contract | $1,999,000 | MRED MLS |
| 5 Sep, 2016 | Listed for sale | $1,999,000 | MRED MLS |
Room Specifics
Total Bedrooms: 6
Bedrooms Above Ground: 6
Bedrooms Below Ground: 0
Dimensions: —
Floor Type: Carpet
Dimensions: —
Floor Type: Carpet
Dimensions: —
Floor Type: Carpet
Dimensions: —
Floor Type: —
Dimensions: —
Floor Type: —
Full Bathrooms: 6
Bathroom Amenities: Whirlpool,Separate Shower,Steam Shower
Bathroom in Basement: 1
Rooms: Bedroom 5,Bedroom 6,Foyer,Mud Room,Office,Play Room,Recreation Room,Sitting Room,Heated Sun Room,Terrace,Utility Room-Lower Level
Basement Description: Finished
Other Specifics
| 3 | |
| — | |
| Asphalt,Circular | |
| Patio, Brick Paver Patio | |
| — | |
| 175 X 266 X 261 X 57 | |
| — | |
| Full | |
| Hardwood Floors, Heated Floors, Second Floor Laundry | |
| Range, Microwave, Dishwasher, High End Refrigerator, Washer, Dryer, Disposal | |
| Not in DB | |
| Tennis Courts, Sidewalks, Street Lights | |
| — | |
| — | |
| Wood Burning |
Tax History
| Year | Property Taxes |
|---|---|
| 2016 | $42,257 |
Contact Agent
Nearby Similar Homes
Nearby Sold Comparables
Contact Agent
Listing Provided By
@properties













