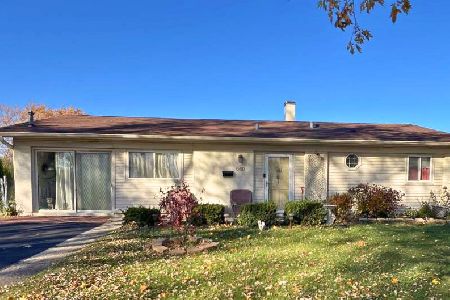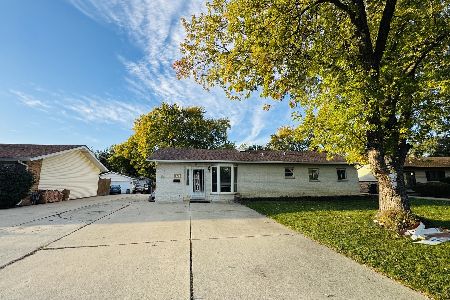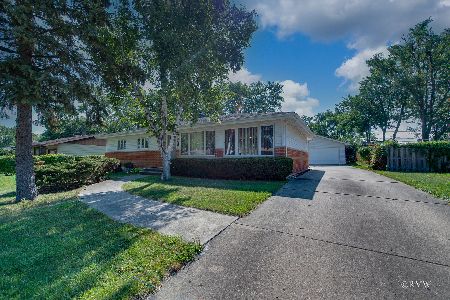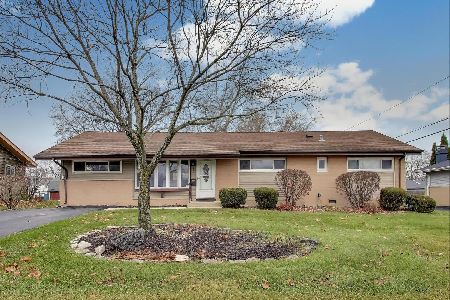610 Flagstaff Lane, Hoffman Estates, Illinois 60169
$345,000
|
Sold
|
|
| Status: | Closed |
| Sqft: | 3,064 |
| Cost/Sqft: | $114 |
| Beds: | 5 |
| Baths: | 3 |
| Year Built: | 1961 |
| Property Taxes: | $12,556 |
| Days On Market: | 1850 |
| Lot Size: | 0,26 |
Description
SPACIOUS 5 bedroom/3 full bath two story home on over 1/4 acre lot. Whether you have a big family or just want the space to spread out, this home has it. As you walk in you are welcomed by the oversized living room and fireplace. Moving in further you find the updated kitchen with: granite counter tops, newer cabinetry, stainless steel appliances, moveable island, eat in dining space and ceiling fan. Just off the kitchen you'll find a large laundry room with heated tile floors, keypad to open the garage and exit to the back yard. From the kitchen you can access the 1st addition of the Great Room with all oak hardwood flooring, gas starter/wood burning fireplace with fan, 3rd zone for A/C in wall unit, ceiling fan, vaulted ceilings, slider to brick paver patio and surround sound ceiling speakers. This room re-connects to the main house where you'll find the bedroom en-suite with its own bath that is suitable as an in-law arrangement, two other bedrooms and a newly remodeled full bath. Storage galore in the hall closet that goes under the stairs up to the second addition. All interior doors are solid oak 6 panel doors. Upstairs you will find a loft/family room, 4th bedroom along with the master bedroom and bath. The master bedroom is immense with an equally impressive walk-in closet - all oak hardwood floors and attached master bath with 2 person whirlpool tub and separate standing shower with body sprayers and a vaulted ceiling. There is an outdoor shed, along with an oversized 24x26 garage with storage in attic. 18x7.6 door in front and 8x7 drive-thru door in the rear. There is an outside gas line for accessories, lighting on dimmers, architectural shingles and multiple outside electrical duplexes. Welcome Home!
Property Specifics
| Single Family | |
| — | |
| — | |
| 1961 | |
| None | |
| — | |
| No | |
| 0.26 |
| Cook | |
| — | |
| 0 / Not Applicable | |
| None | |
| Public | |
| Public Sewer | |
| 10959712 | |
| 07164040140000 |
Nearby Schools
| NAME: | DISTRICT: | DISTANCE: | |
|---|---|---|---|
|
Grade School
Lakeview Elementary School |
54 | — | |
|
Middle School
Keller Junior High School |
54 | Not in DB | |
|
High School
Schaumburg High School |
211 | Not in DB | |
Property History
| DATE: | EVENT: | PRICE: | SOURCE: |
|---|---|---|---|
| 22 Feb, 2021 | Sold | $345,000 | MRED MLS |
| 31 Dec, 2020 | Under contract | $349,000 | MRED MLS |
| 29 Dec, 2020 | Listed for sale | $349,000 | MRED MLS |
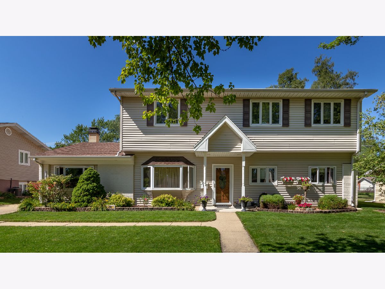
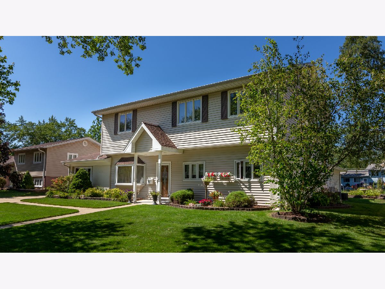
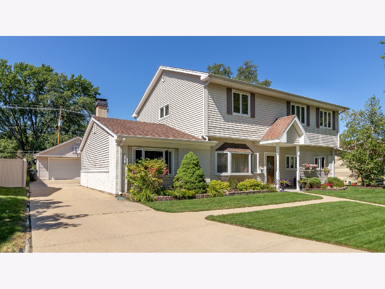
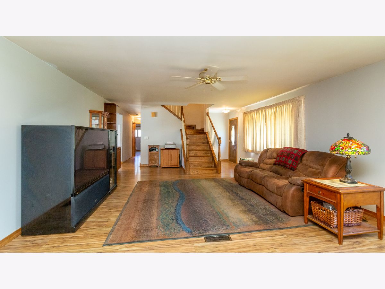
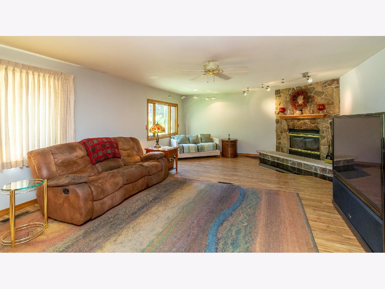
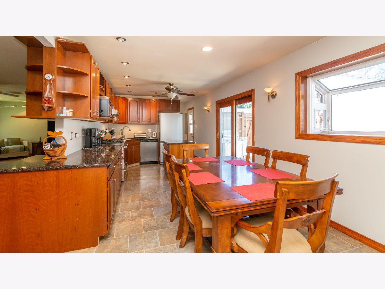
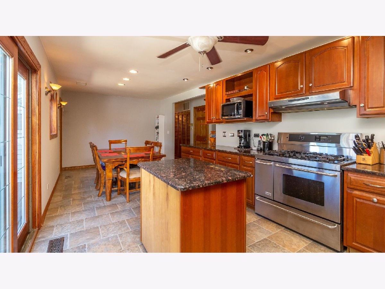
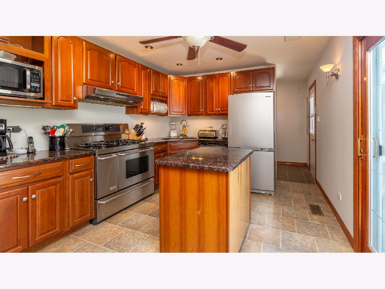
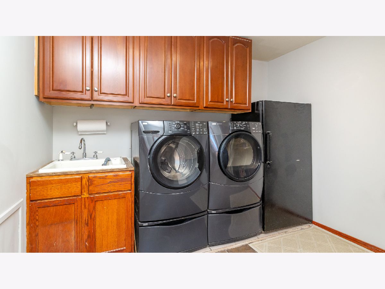
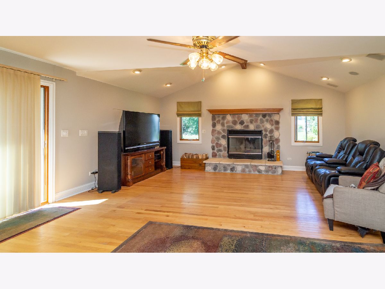
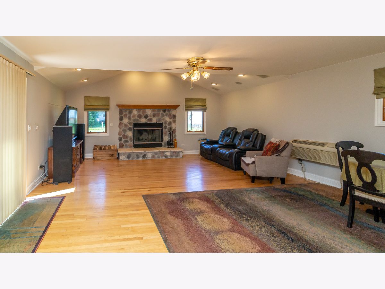
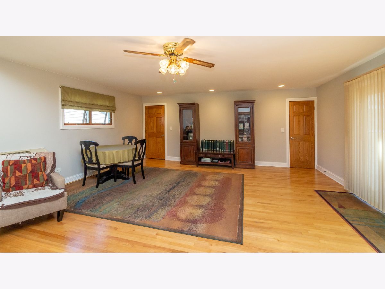
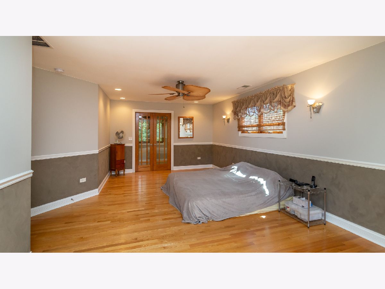
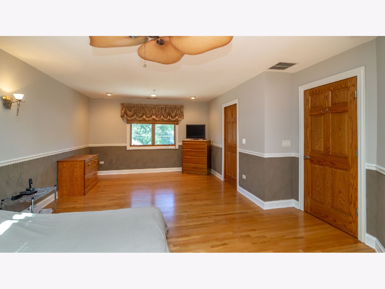
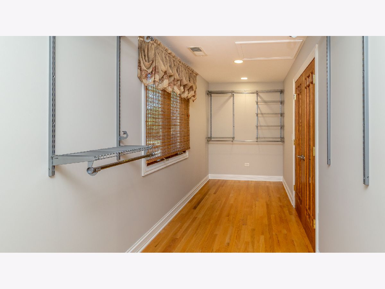
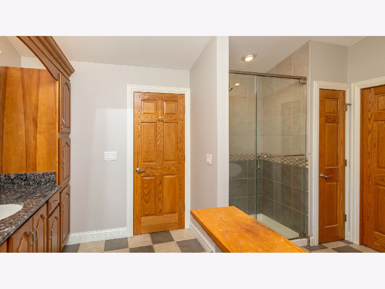
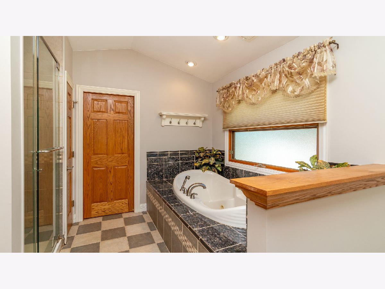
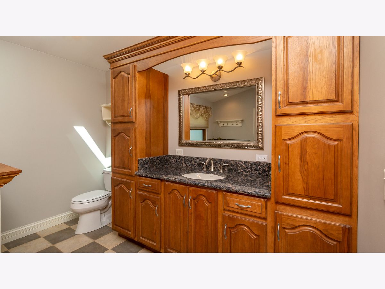
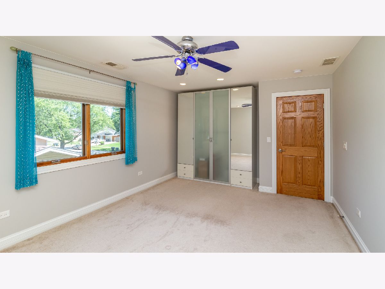
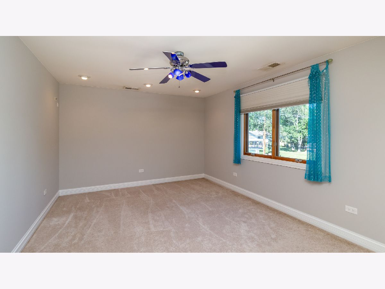
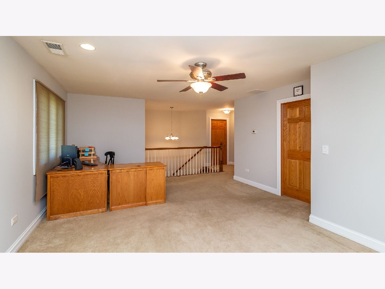
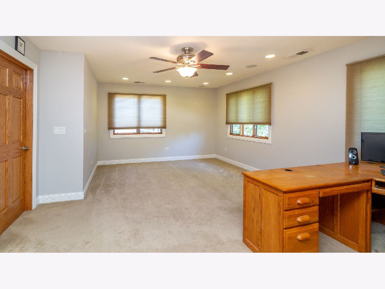
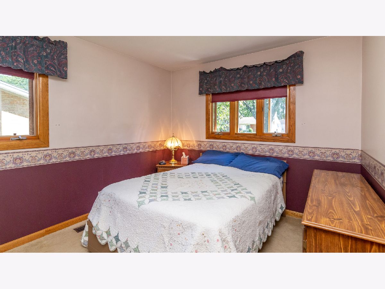
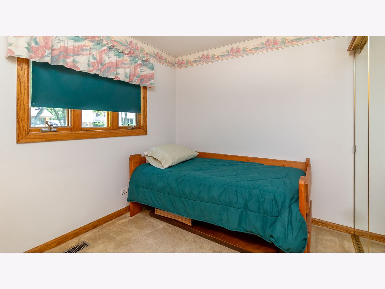
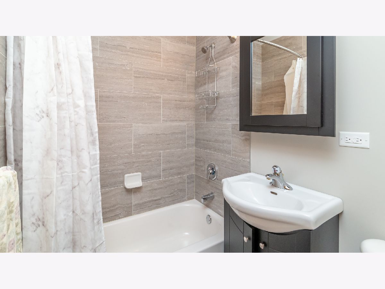
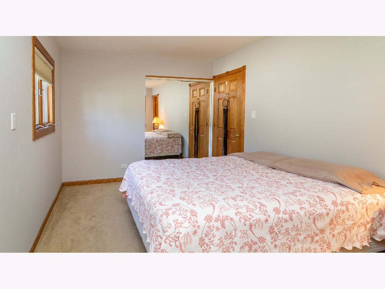
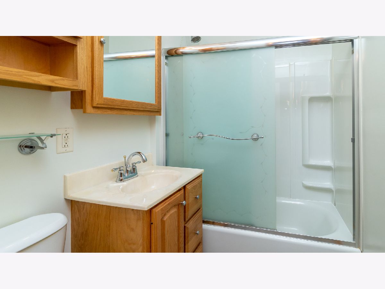
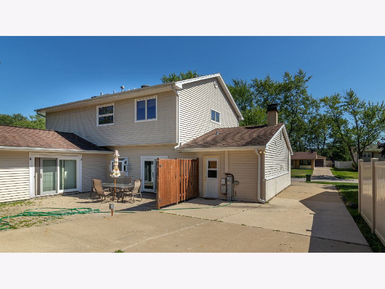
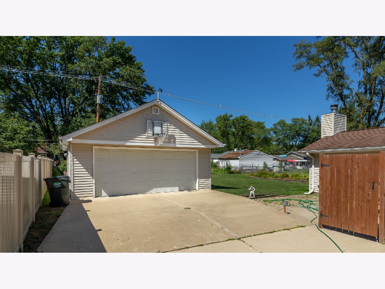
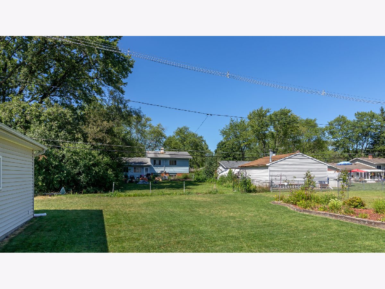
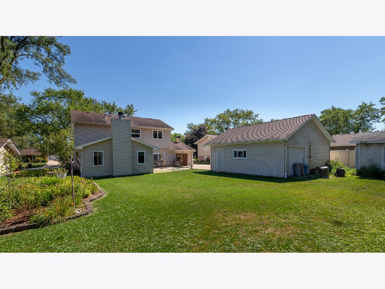
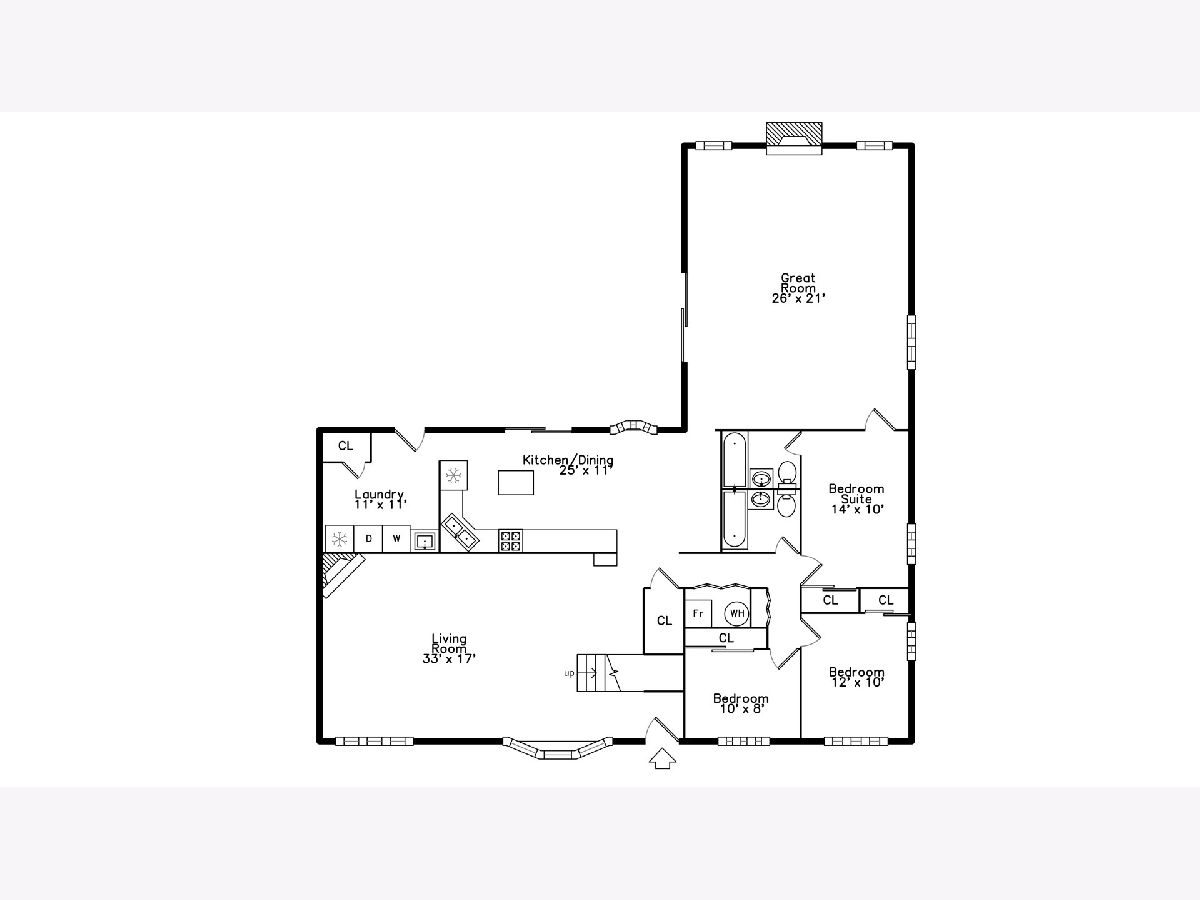
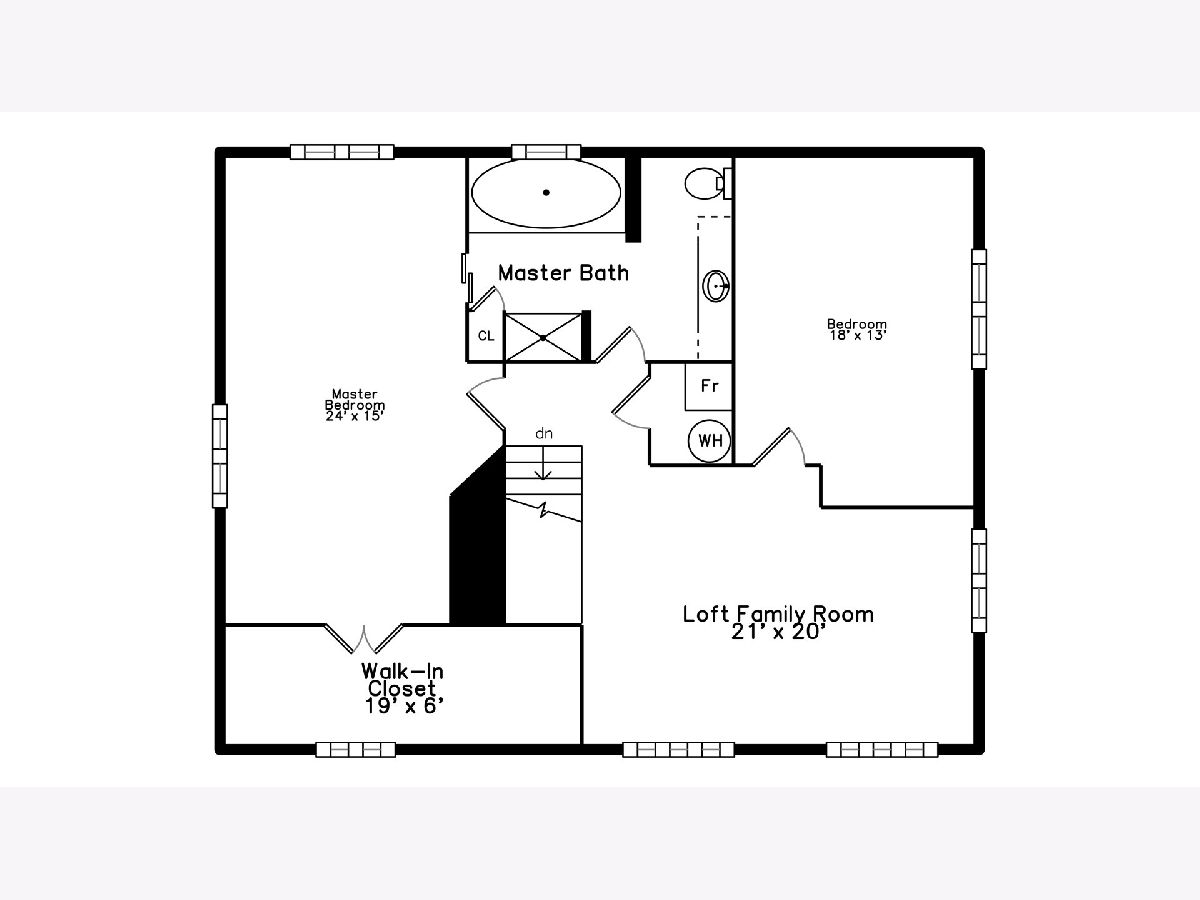
Room Specifics
Total Bedrooms: 5
Bedrooms Above Ground: 5
Bedrooms Below Ground: 0
Dimensions: —
Floor Type: Carpet
Dimensions: —
Floor Type: Carpet
Dimensions: —
Floor Type: Carpet
Dimensions: —
Floor Type: —
Full Bathrooms: 3
Bathroom Amenities: Separate Shower,Full Body Spray Shower,Soaking Tub
Bathroom in Basement: 0
Rooms: Bedroom 5,Walk In Closet,Great Room
Basement Description: None
Other Specifics
| 2.5 | |
| Concrete Perimeter | |
| Concrete | |
| Patio, Brick Paver Patio | |
| — | |
| 75 X 150 X 74 X 147 | |
| Unfinished | |
| Full | |
| Vaulted/Cathedral Ceilings, Skylight(s), Hardwood Floors, Wood Laminate Floors, Heated Floors, First Floor Bedroom, In-Law Arrangement, First Floor Laundry, First Floor Full Bath, Walk-In Closet(s) | |
| Double Oven, Microwave, Dishwasher, Refrigerator, Washer, Dryer, Stainless Steel Appliance(s), Range Hood | |
| Not in DB | |
| Park, Curbs, Sidewalks, Street Lights, Street Paved | |
| — | |
| — | |
| Wood Burning, Attached Fireplace Doors/Screen, Gas Starter |
Tax History
| Year | Property Taxes |
|---|---|
| 2021 | $12,556 |
Contact Agent
Nearby Similar Homes
Nearby Sold Comparables
Contact Agent
Listing Provided By
RE/MAX Suburban

