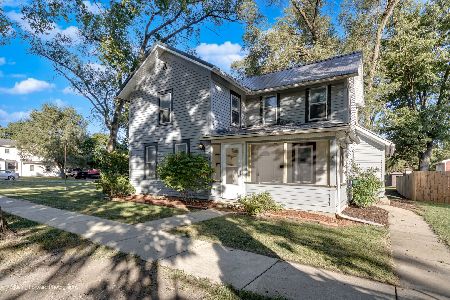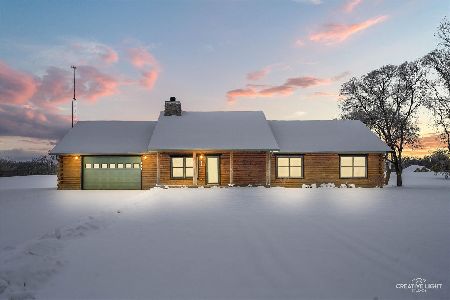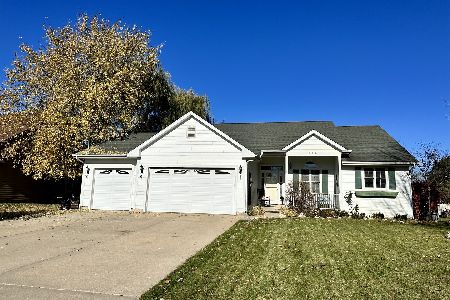610 Fowler Street, Millington, Illinois 60537
$345,000
|
Sold
|
|
| Status: | Closed |
| Sqft: | 1,796 |
| Cost/Sqft: | $175 |
| Beds: | 3 |
| Baths: | 2 |
| Year Built: | 2003 |
| Property Taxes: | $5,202 |
| Days On Market: | 225 |
| Lot Size: | 0,30 |
Description
Multiple offers*Highest and Best offers due by Noon on Sunday*Looking for a ranch retreat in the country that's move-in ready? Well look no further - this is it! Well maintained home with curb appeal galore! A sunny front porch awaits with room for chairs and relaxing! Entry foyer with tile floor and bright white trim. The open floor plan will draw you in and it offers so much space for entertaining! A stunning wood floor flows throughout the great room and kitchen. The great room has a floor to ceiling brick fireplace, built-in shelves, volume ceiling, ceiling fan/light and it is open to the gorgeous kitchen with contrasting cabinetry, island/breakfast bar, SS appliances and an eating space with slider out to a patio overlooking a big, fenced backyard. Convenient main floor laundry room, if desired. (Currently located in basement) Primary bedroom suite with hardwood floors, volume ceiling with ceiling fan/light and private bath with dual sink vanity, big soaker tub, separate shower and walk-in closet. 2 secondary bedrooms with custom wall treatments and generous closet space. Full hall bath with shower/tub combo. Full basement with a rough in and abundant storage. Two car attached garage. A big patio with pergola overlooks a deep yard with mature trees and a storage shed. The beautiful Fox River is nearby! Come and visit this charming town, take a deep breath and enjoy!
Property Specifics
| Single Family | |
| — | |
| — | |
| 2003 | |
| — | |
| RANCH | |
| No | |
| 0.3 |
| — | |
| Millington Fox River Estates | |
| 0 / Not Applicable | |
| — | |
| — | |
| — | |
| 12390116 | |
| 1040408068 |
Nearby Schools
| NAME: | DISTRICT: | DISTANCE: | |
|---|---|---|---|
|
Grade School
Lynn G Haskin Elementary School |
430 | — | |
|
Middle School
Sandwich Middle School |
430 | Not in DB | |
|
High School
Sandwich Community High School |
430 | Not in DB | |
Property History
| DATE: | EVENT: | PRICE: | SOURCE: |
|---|---|---|---|
| 2 Jul, 2025 | Sold | $345,000 | MRED MLS |
| 16 Jun, 2025 | Under contract | $314,900 | MRED MLS |
| 11 Jun, 2025 | Listed for sale | $314,900 | MRED MLS |
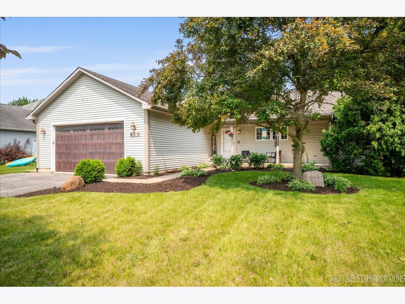
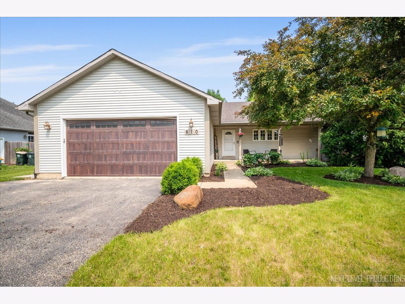
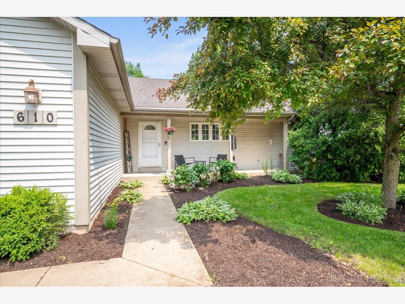
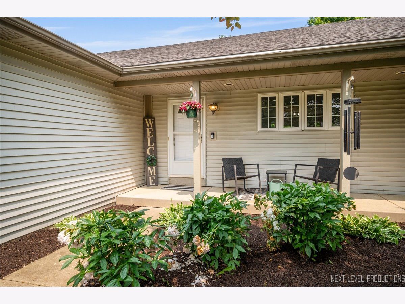
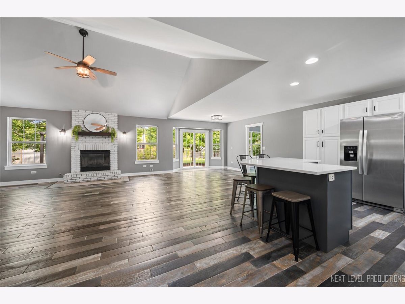
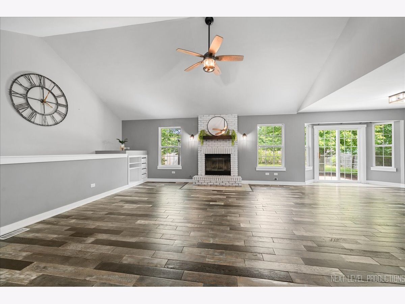
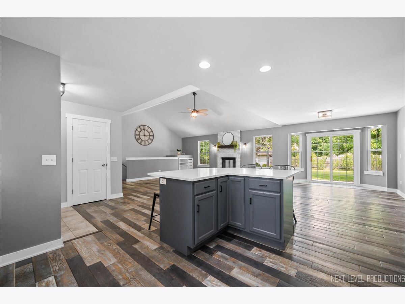
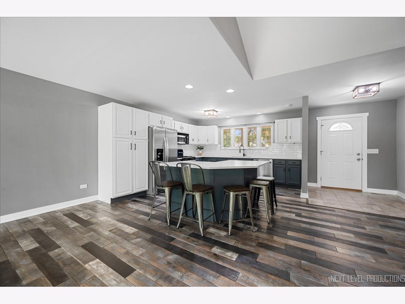
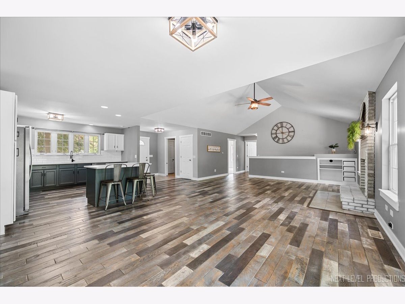
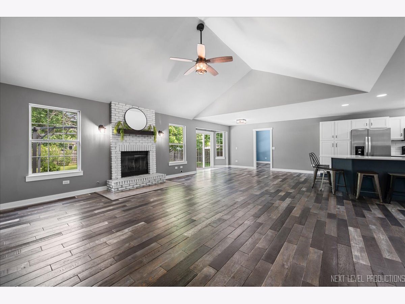
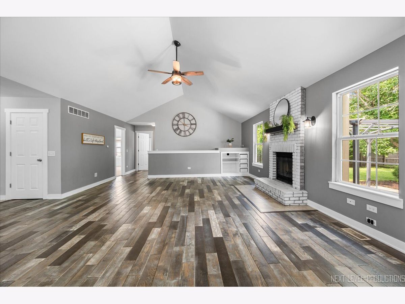
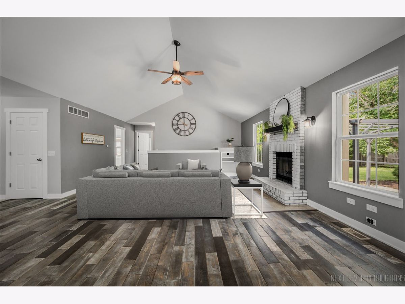
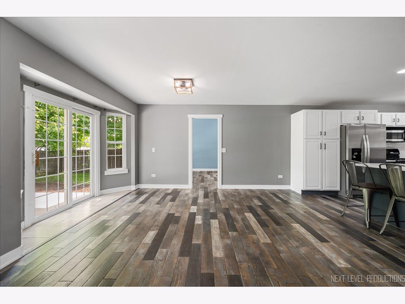
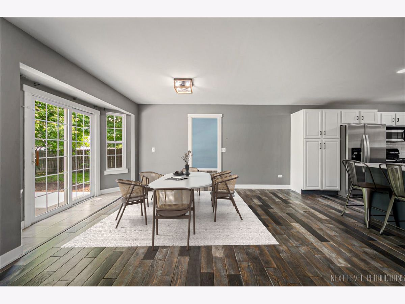
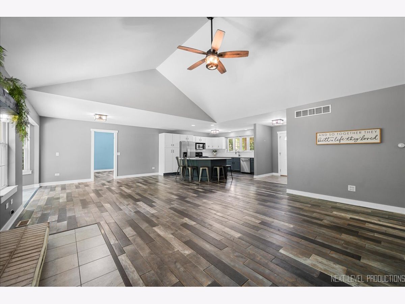
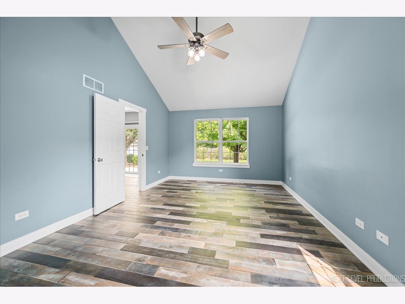
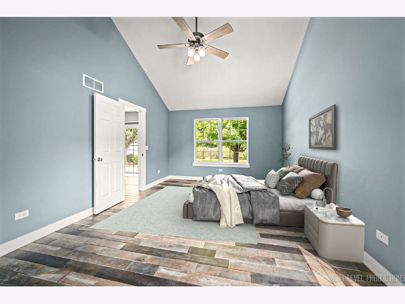
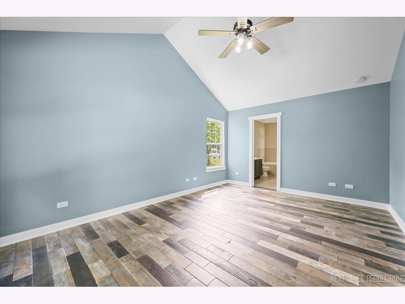
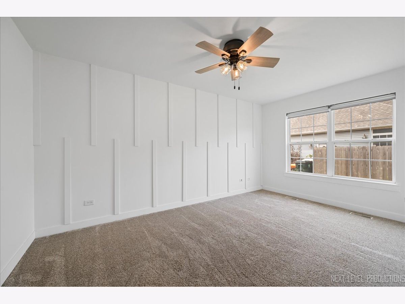
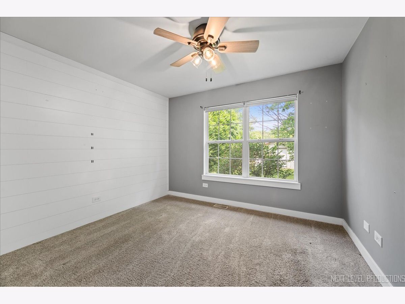
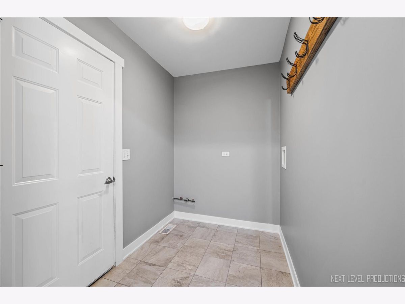
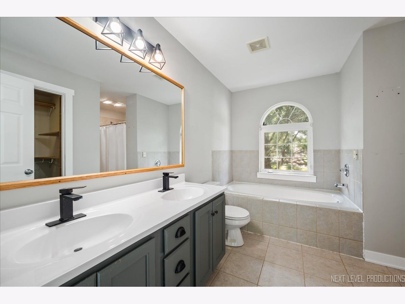
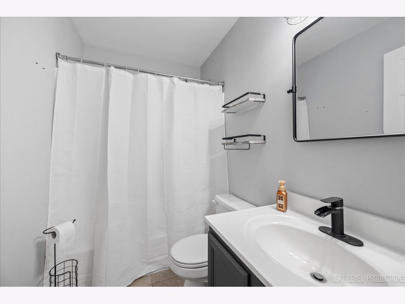
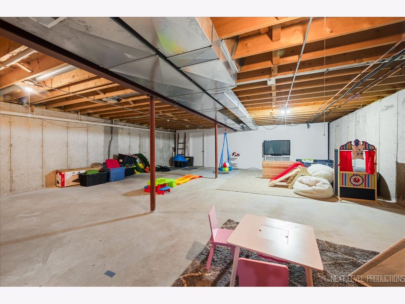
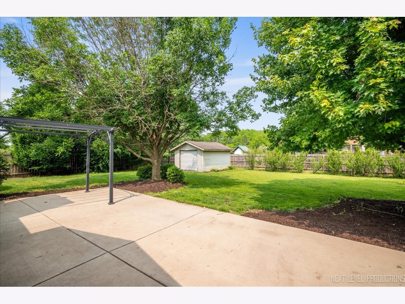
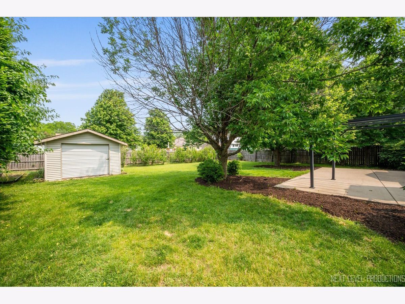
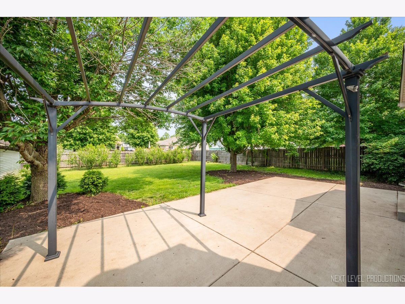
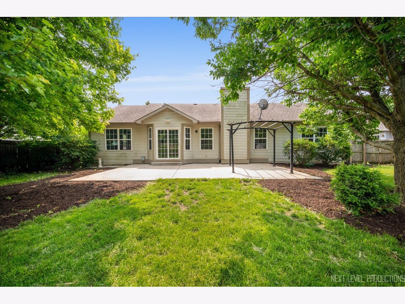
Room Specifics
Total Bedrooms: 3
Bedrooms Above Ground: 3
Bedrooms Below Ground: 0
Dimensions: —
Floor Type: —
Dimensions: —
Floor Type: —
Full Bathrooms: 2
Bathroom Amenities: Whirlpool,Separate Shower,Double Sink
Bathroom in Basement: 0
Rooms: —
Basement Description: —
Other Specifics
| 2 | |
| — | |
| — | |
| — | |
| — | |
| 84X159 | |
| Pull Down Stair | |
| — | |
| — | |
| — | |
| Not in DB | |
| — | |
| — | |
| — | |
| — |
Tax History
| Year | Property Taxes |
|---|---|
| 2025 | $5,202 |
Contact Agent
Nearby Similar Homes
Nearby Sold Comparables
Contact Agent
Listing Provided By
Kettley & Co. Inc. - Aurora

