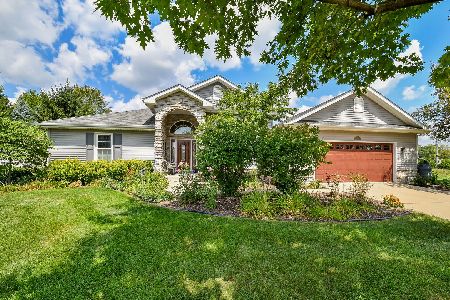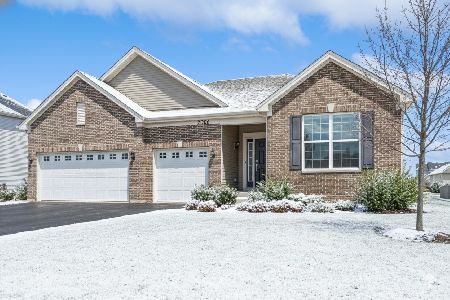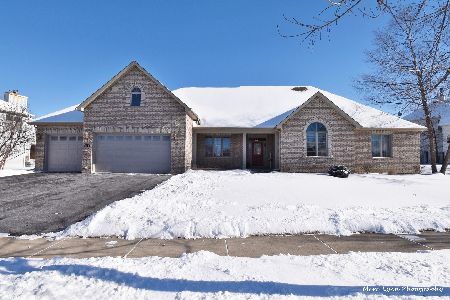610 Greenfield Turn, Yorkville, Illinois 60560
$275,000
|
Sold
|
|
| Status: | Closed |
| Sqft: | 2,740 |
| Cost/Sqft: | $102 |
| Beds: | 4 |
| Baths: | 3 |
| Year Built: | 2003 |
| Property Taxes: | $9,251 |
| Days On Market: | 3462 |
| Lot Size: | 0,28 |
Description
There isn't a detail in this home and yard that hasn't been totally planned and cared for. Incredible landscaping greets you as you pull and walk up to the door. Once inside, you'll be greeted with a unique floor plan that is well appointed and tastefully decorated. Very large great room with huge brick fireplace, great for entertaining or relaxing. Spacious eat in kitchen has large island with sink and granite counter tops, and stainless steel appliances. Walk out to a concrete patio to enjoy the generous fenced backyard. Upstairs has a master suite that will meet your needs. Tray ceiling and large bath with dual vanity, whirlpool tub and walk in closet. The other 3 bedrooms are nice sized with the fourth bedroom being quite large with its own walk in closet. Also included is the second level laundry with plenty of room to do all the laundry. Full unfinished basement ready to be finished. Also included are 2 water heaters. Beautiful home at a reasonable price, don't miss this one.
Property Specifics
| Single Family | |
| — | |
| Georgian | |
| 2003 | |
| Full | |
| CUSTOM | |
| No | |
| 0.28 |
| Kendall | |
| Country Hills | |
| 0 / Not Applicable | |
| None | |
| Public | |
| Public Sewer | |
| 09266246 | |
| 0504402003 |
Nearby Schools
| NAME: | DISTRICT: | DISTANCE: | |
|---|---|---|---|
|
High School
Yorkville High School |
115 | Not in DB | |
Property History
| DATE: | EVENT: | PRICE: | SOURCE: |
|---|---|---|---|
| 21 Nov, 2016 | Sold | $275,000 | MRED MLS |
| 30 Sep, 2016 | Under contract | $279,900 | MRED MLS |
| — | Last price change | $283,900 | MRED MLS |
| 22 Jun, 2016 | Listed for sale | $284,900 | MRED MLS |
Room Specifics
Total Bedrooms: 4
Bedrooms Above Ground: 4
Bedrooms Below Ground: 0
Dimensions: —
Floor Type: Carpet
Dimensions: —
Floor Type: Carpet
Dimensions: —
Floor Type: Carpet
Full Bathrooms: 3
Bathroom Amenities: Whirlpool,Separate Shower,Double Sink
Bathroom in Basement: 0
Rooms: Great Room,Foyer
Basement Description: Unfinished
Other Specifics
| 2 | |
| Concrete Perimeter | |
| Asphalt | |
| Patio | |
| Fenced Yard | |
| 91.06X170.13X62.07X153.39 | |
| Unfinished | |
| Full | |
| Hardwood Floors, Second Floor Laundry | |
| Range, Microwave, Dishwasher, Refrigerator, Disposal, Stainless Steel Appliance(s) | |
| Not in DB | |
| Sidewalks, Street Lights, Street Paved | |
| — | |
| — | |
| Wood Burning, Gas Starter |
Tax History
| Year | Property Taxes |
|---|---|
| 2016 | $9,251 |
Contact Agent
Nearby Similar Homes
Nearby Sold Comparables
Contact Agent
Listing Provided By
Charles Rutenberg Realty of IL










