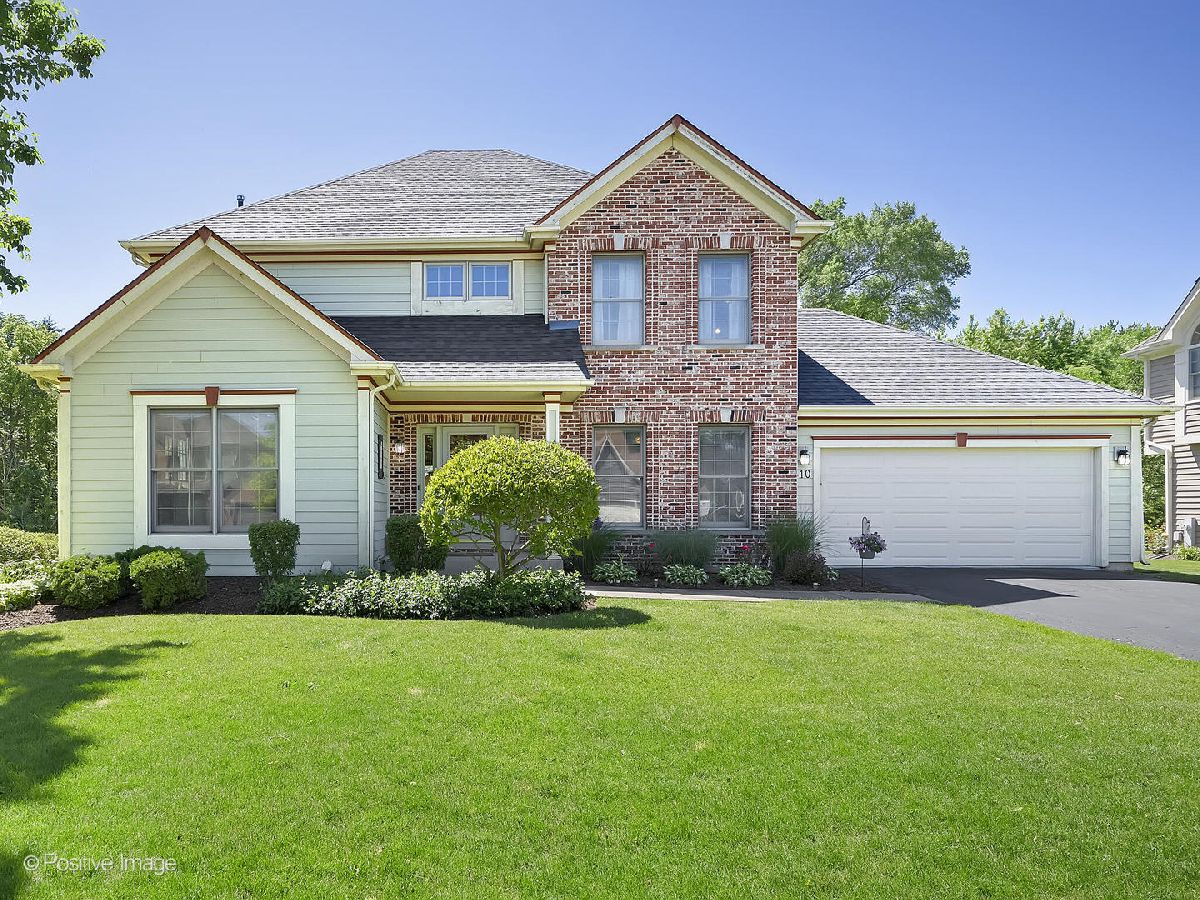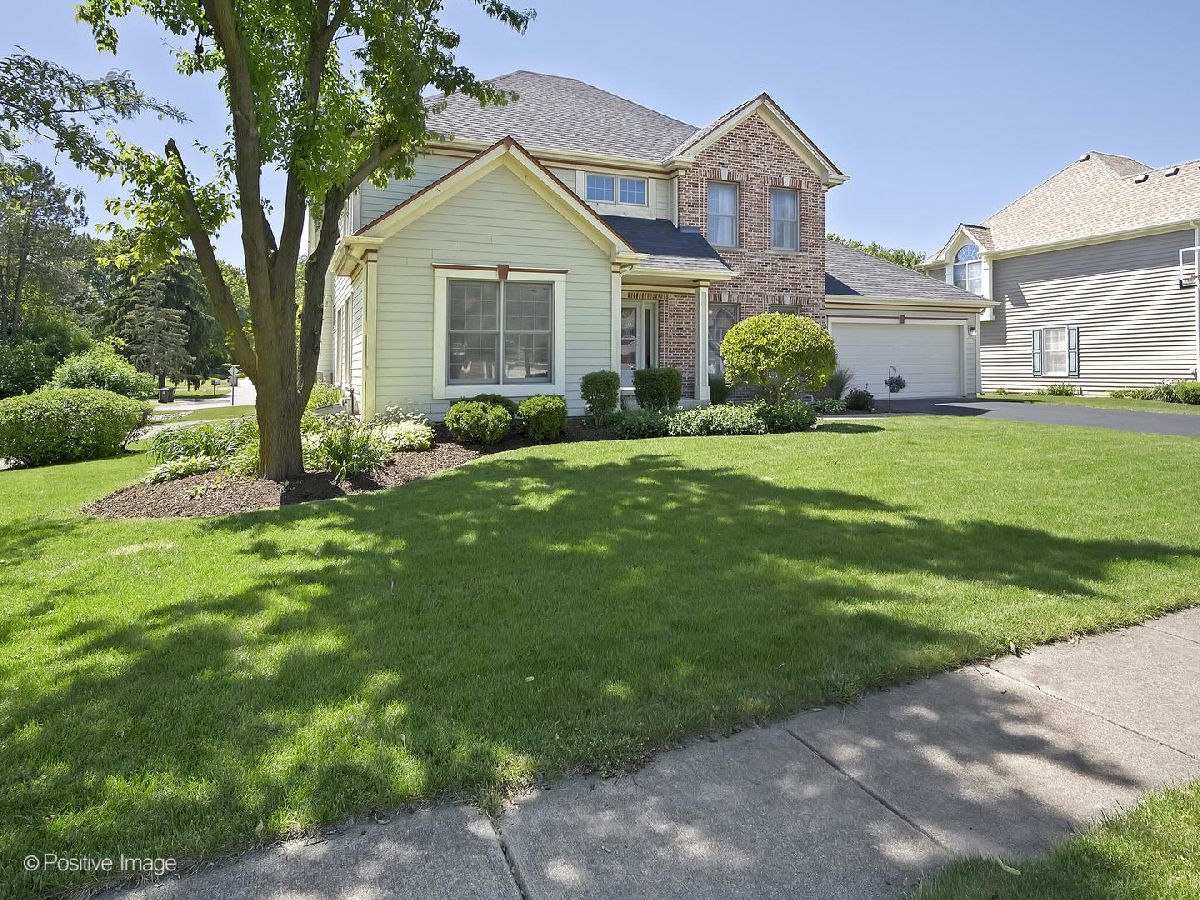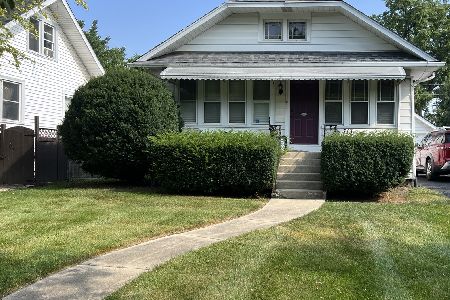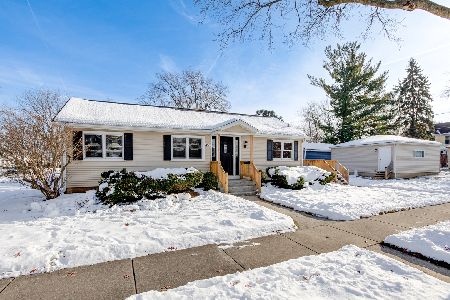610 Hampton Course, West Chicago, Illinois 60185
$520,000
|
Sold
|
|
| Status: | Closed |
| Sqft: | 2,558 |
| Cost/Sqft: | $195 |
| Beds: | 4 |
| Baths: | 4 |
| Year Built: | 1995 |
| Property Taxes: | $11,476 |
| Days On Market: | 604 |
| Lot Size: | 0,23 |
Description
Welcome to 610 Hampton Course in the desirable Hampton Hills subdivision of West Chicago. This dream home offers an exceptional location just minutes from Wheaton Academy and easy access to a walking trail. Featuring 4 bedrooms, 2 full and 2 half bathrooms, 2,558 square feet and a finished basement, and recently updated major appliances, this property is an easy choice for your future home. Enjoy the four-seasons room, the back deck, spacious bedrooms, and a finished basement. Recent updates include a new roof, flooring, kitchen remodel, 1/2 bath remodel, washer/dryer, furnace, and air unit all replaced or completed in 2018-2020. The additional information tab provides a comprehensive list of updates and features made over the years. Nestled on a corner lot adjacent to a hiking trail that leads to the Illinois Prairie Path, this home is perfect for those seeking great education, proximity to nature, and a wonderful place to call home. Easy to show, come take a look today!
Property Specifics
| Single Family | |
| — | |
| — | |
| 1995 | |
| — | |
| — | |
| No | |
| 0.23 |
| — | |
| Hampton Hills | |
| — / Not Applicable | |
| — | |
| — | |
| — | |
| 12067349 | |
| 0403216010 |
Nearby Schools
| NAME: | DISTRICT: | DISTANCE: | |
|---|---|---|---|
|
Grade School
Evergreen Elementary School |
25 | — | |
|
Middle School
Benjamin Middle School |
25 | Not in DB | |
|
High School
Community High School |
94 | Not in DB | |
Property History
| DATE: | EVENT: | PRICE: | SOURCE: |
|---|---|---|---|
| 16 Aug, 2024 | Sold | $520,000 | MRED MLS |
| 5 Jun, 2024 | Under contract | $499,900 | MRED MLS |
| 31 May, 2024 | Listed for sale | $499,900 | MRED MLS |






























Room Specifics
Total Bedrooms: 4
Bedrooms Above Ground: 4
Bedrooms Below Ground: 0
Dimensions: —
Floor Type: —
Dimensions: —
Floor Type: —
Dimensions: —
Floor Type: —
Full Bathrooms: 4
Bathroom Amenities: —
Bathroom in Basement: 1
Rooms: —
Basement Description: Finished,Rec/Family Area,Storage Space
Other Specifics
| 2 | |
| — | |
| Asphalt | |
| — | |
| — | |
| 80X12580X125 | |
| Full,Unfinished | |
| — | |
| — | |
| — | |
| Not in DB | |
| — | |
| — | |
| — | |
| — |
Tax History
| Year | Property Taxes |
|---|---|
| 2024 | $11,476 |
Contact Agent
Nearby Similar Homes
Nearby Sold Comparables
Contact Agent
Listing Provided By
RE/MAX Suburban









