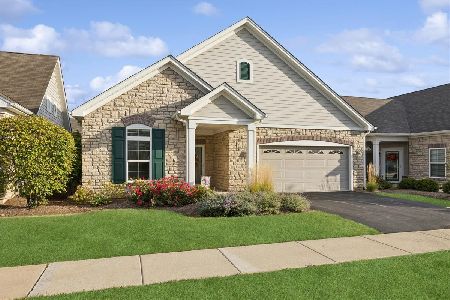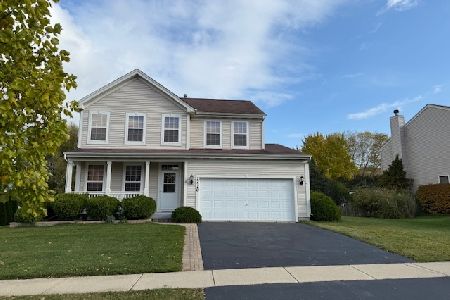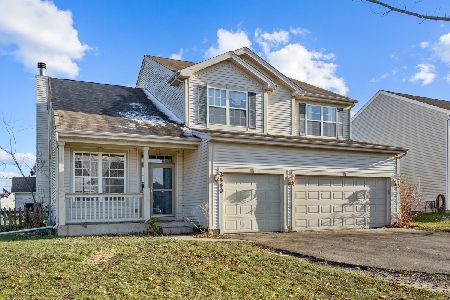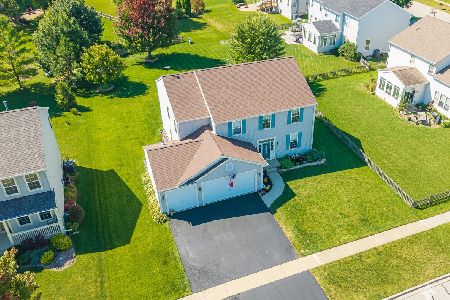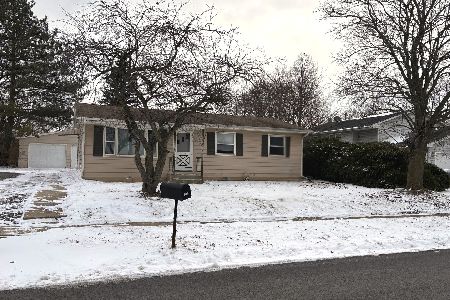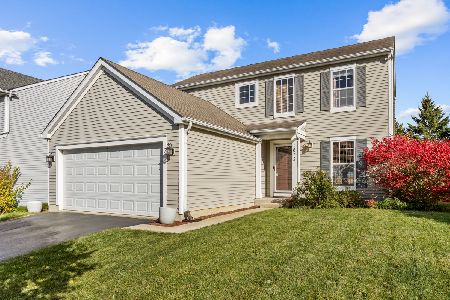610 Handel Lane, Woodstock, Illinois 60098
$307,000
|
Sold
|
|
| Status: | Closed |
| Sqft: | 2,024 |
| Cost/Sqft: | $153 |
| Beds: | 2 |
| Baths: | 2 |
| Year Built: | 2011 |
| Property Taxes: | $8,174 |
| Days On Market: | 1115 |
| Lot Size: | 0,00 |
Description
*Maintenance Free Luxury Ranch* ~ 2 Bedroom ~ 2 Bath ~ Den. Bright open floor plan with large windows allowing for plenty of natural light. Living room with 10' tray ceiling & crown molding overlooks the dining area which opens to the fenced in courtyard including a covered sitting area with outdoor ceiling fan. Spacious kitchen boasts granite counter tops, SS appliances, oversized island & breakfast bar. Master suite designed with sliding glass door for exterior access to patio, tray ceiling & large walk-in closet. Ensuite bath with dual sink vanity & walk in shower. Laundry room is conveniently located next to the bedrooms. Private front den could be used for a home office. 6x14 room located off the 2.5 car garage & pull down attic for plenty of storage. New water heater 12/22. Enjoy all the community offers with the multipurpose club house, use of party room, pool table, heated outdoor pool & fitness center. Close proximity to The Woodstock Square and Metra Train. Simply a nice place to live!
Property Specifics
| Single Family | |
| — | |
| — | |
| 2011 | |
| — | |
| PROMENADE | |
| No | |
| — |
| Mc Henry | |
| Maples At The Sonatas | |
| 356 / Monthly | |
| — | |
| — | |
| — | |
| 11696653 | |
| 0829482032 |
Nearby Schools
| NAME: | DISTRICT: | DISTANCE: | |
|---|---|---|---|
|
Grade School
Mary Endres Elementary School |
200 | — | |
|
Middle School
Northwood Middle School |
200 | Not in DB | |
|
High School
Woodstock North High School |
200 | Not in DB | |
Property History
| DATE: | EVENT: | PRICE: | SOURCE: |
|---|---|---|---|
| 15 Mar, 2023 | Sold | $307,000 | MRED MLS |
| 30 Jan, 2023 | Under contract | $309,900 | MRED MLS |
| 6 Jan, 2023 | Listed for sale | $309,900 | MRED MLS |





















Room Specifics
Total Bedrooms: 2
Bedrooms Above Ground: 2
Bedrooms Below Ground: 0
Dimensions: —
Floor Type: —
Full Bathrooms: 2
Bathroom Amenities: Double Sink
Bathroom in Basement: 0
Rooms: —
Basement Description: None
Other Specifics
| 2.5 | |
| — | |
| Asphalt | |
| — | |
| — | |
| 64X98X64X98 | |
| — | |
| — | |
| — | |
| — | |
| Not in DB | |
| — | |
| — | |
| — | |
| — |
Tax History
| Year | Property Taxes |
|---|---|
| 2023 | $8,174 |
Contact Agent
Nearby Similar Homes
Nearby Sold Comparables
Contact Agent
Listing Provided By
Compass

