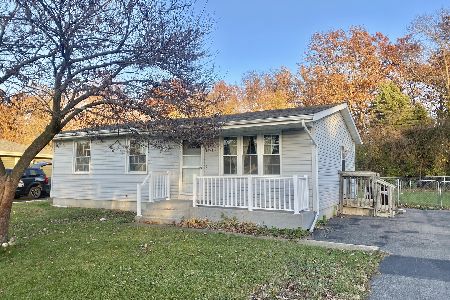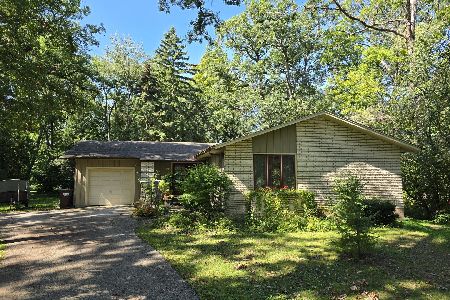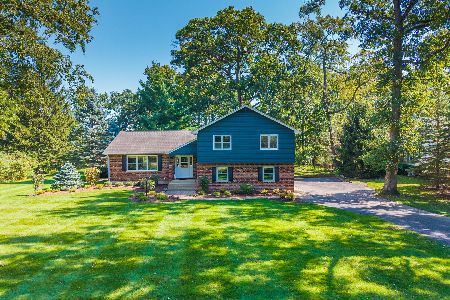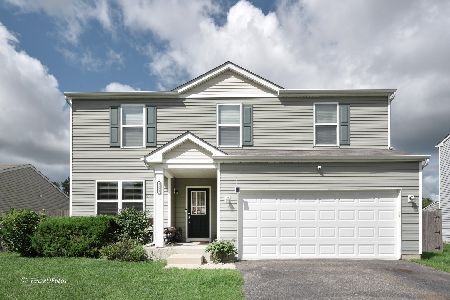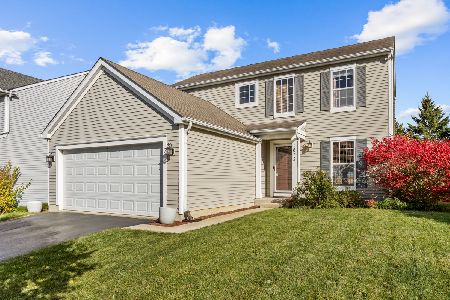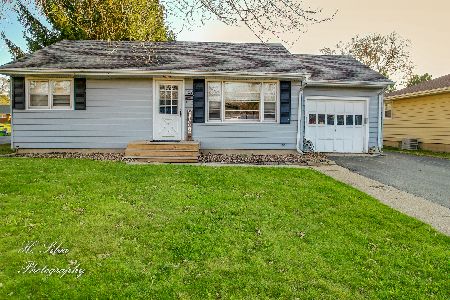610 Hickory Road, Woodstock, Illinois 60098
$260,000
|
Sold
|
|
| Status: | Closed |
| Sqft: | 0 |
| Cost/Sqft: | — |
| Beds: | 3 |
| Baths: | 2 |
| Year Built: | 1954 |
| Property Taxes: | $6,329 |
| Days On Market: | 1924 |
| Lot Size: | 1,80 |
Description
Welcome to this "North-woods Sanctuary". Beautiful ranch set on a tranquil private lot set back off the private road. Hardwood floors throughout, solid oak 6 panel doors and all the appliances, included. The large kitchen with breakfast bar and eat in space is sure to be the hub of this home with a built in desk. Super floor plan for entertaining with a great room with gas burning stove, formal dining and living room space that also share a wood burning stove. The master has been fully redesigned adding a large walk in closet and remodeled bathroom. You will wake up feeling like you're in a lodge every morning and enjoy the in floor heating in the master bath. Gorgeous views of the property from every window. See this one today before it's gone tomorrow.
Property Specifics
| Single Family | |
| — | |
| Ranch | |
| 1954 | |
| Full | |
| — | |
| No | |
| 1.8 |
| Mc Henry | |
| Todd Woods | |
| 270 / Annual | |
| None | |
| Private Well | |
| Septic-Private | |
| 10848461 | |
| 0832279003 |
Nearby Schools
| NAME: | DISTRICT: | DISTANCE: | |
|---|---|---|---|
|
Grade School
Mary Endres Elementary School |
200 | — | |
|
Middle School
Northwood Middle School |
200 | Not in DB | |
|
High School
Woodstock North High School |
200 | Not in DB | |
Property History
| DATE: | EVENT: | PRICE: | SOURCE: |
|---|---|---|---|
| 30 Oct, 2020 | Sold | $260,000 | MRED MLS |
| 6 Sep, 2020 | Under contract | $259,900 | MRED MLS |
| 4 Sep, 2020 | Listed for sale | $259,900 | MRED MLS |
| 29 Oct, 2024 | Sold | $370,000 | MRED MLS |
| 15 Sep, 2024 | Under contract | $375,000 | MRED MLS |
| 4 Sep, 2024 | Listed for sale | $375,000 | MRED MLS |
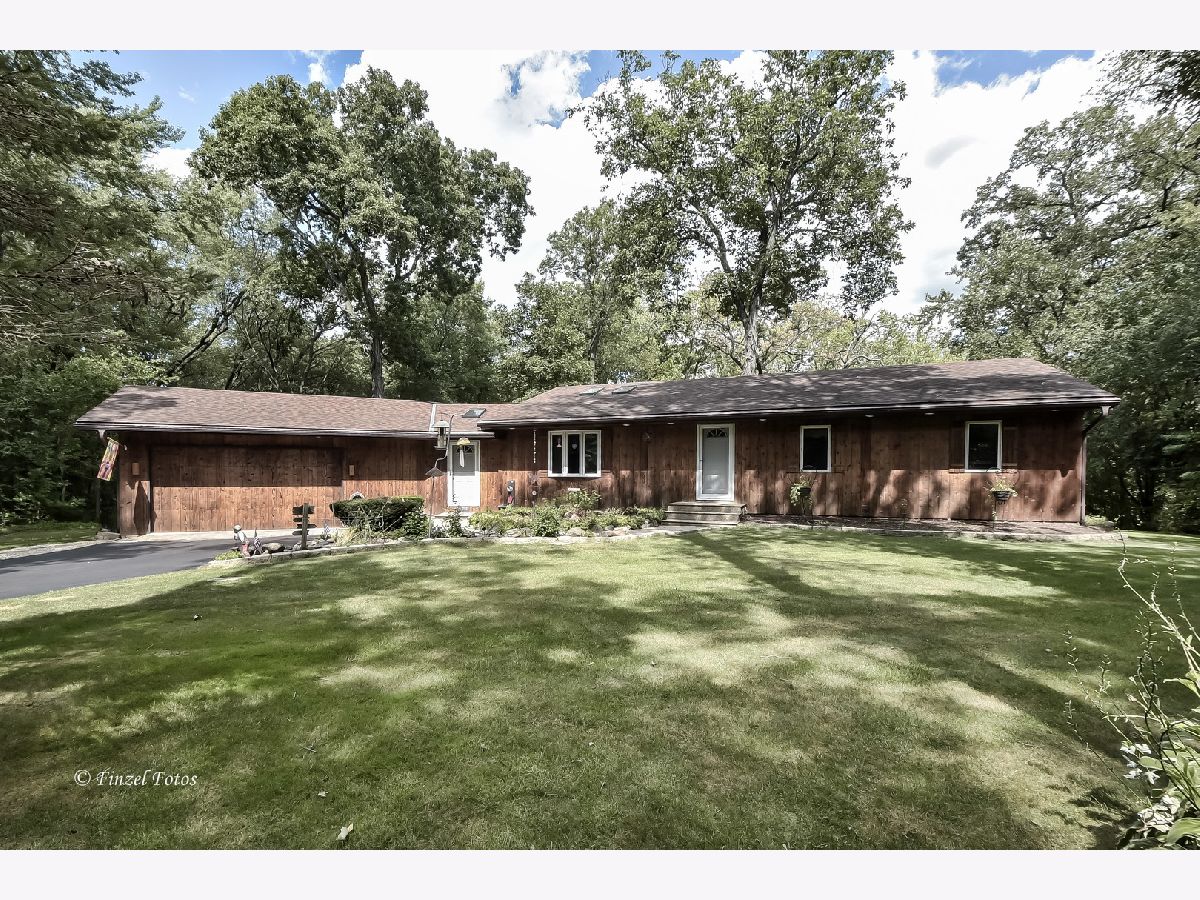
















Room Specifics
Total Bedrooms: 3
Bedrooms Above Ground: 3
Bedrooms Below Ground: 0
Dimensions: —
Floor Type: Carpet
Dimensions: —
Floor Type: Carpet
Full Bathrooms: 2
Bathroom Amenities: Double Sink
Bathroom in Basement: 0
Rooms: Great Room
Basement Description: Unfinished,Exterior Access
Other Specifics
| 2 | |
| Concrete Perimeter | |
| Asphalt | |
| Deck, Storms/Screens | |
| Wooded | |
| 260 X 302 | |
| Dormer | |
| Full | |
| Vaulted/Cathedral Ceilings, Skylight(s), Hardwood Floors, Heated Floors, First Floor Bedroom, First Floor Full Bath, Walk-In Closet(s), Beamed Ceilings | |
| Range, Microwave, Dishwasher, Refrigerator, Washer, Dryer, Water Softener Owned | |
| Not in DB | |
| Street Paved | |
| — | |
| — | |
| Wood Burning, Wood Burning Stove |
Tax History
| Year | Property Taxes |
|---|---|
| 2020 | $6,329 |
| 2024 | $8,863 |
Contact Agent
Nearby Similar Homes
Nearby Sold Comparables
Contact Agent
Listing Provided By
RE/MAX Plaza

