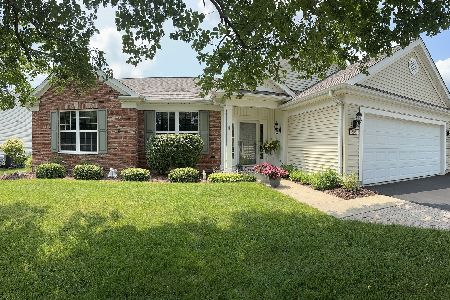610 Illinois Drive, Shorewood, Illinois 60404
$395,000
|
Sold
|
|
| Status: | Closed |
| Sqft: | 2,633 |
| Cost/Sqft: | $144 |
| Beds: | 3 |
| Baths: | 2 |
| Year Built: | 2007 |
| Property Taxes: | $7,527 |
| Days On Market: | 1415 |
| Lot Size: | 0,25 |
Description
Wonderful Ranch style home on attractive corner lot in sought after Shorewood Glen community! Plenty of room to greet guests in large foyer with hardwood floors, 9 ft ceilings and a great initial impression of this beautiful home! French doors from foyer to large den! Kitchen - hardwood floors, canned lights, Stainless Steel appliances, Corian countertops, center island, plenty of cabinets, Butler's Pantry, and warm, bright, breakfast room! Wonderfully open great room continues the hardwood floors, 9ft ceilings, fireplace to further warm the mood of this bright and welcoming room. Primary bedroom Suite - double door entry, Tray Ceiling, Bright natural light from bumped out bay window, Huge walk-in closet, large, pretty, private bath with separate walk-in shower and tub, Double vanity and sinks! Home also includes Large laundry room with utility sink, cabinets, good size closet for storage and entrance to "extended" garage! Great room wall of sliding glass doors opens to a Concrete and paver patio (great for grilling or enjoying a summer evening). Roof approx 2 yrs, New Humidifer! This Home shows great!
Property Specifics
| Single Family | |
| — | |
| — | |
| 2007 | |
| — | |
| CAMDEN | |
| No | |
| 0.25 |
| Will | |
| Shorewood Glen Del Webb | |
| 233 / Monthly | |
| — | |
| — | |
| — | |
| 11341969 | |
| 0506174150010000 |
Nearby Schools
| NAME: | DISTRICT: | DISTANCE: | |
|---|---|---|---|
|
Grade School
Walnut Trails |
201 | — | |
|
Middle School
Minooka Intermediate School |
201 | Not in DB | |
|
High School
Minooka Community High School |
111 | Not in DB | |
Property History
| DATE: | EVENT: | PRICE: | SOURCE: |
|---|---|---|---|
| 14 Apr, 2022 | Sold | $395,000 | MRED MLS |
| 10 Mar, 2022 | Under contract | $379,900 | MRED MLS |
| 7 Mar, 2022 | Listed for sale | $379,900 | MRED MLS |
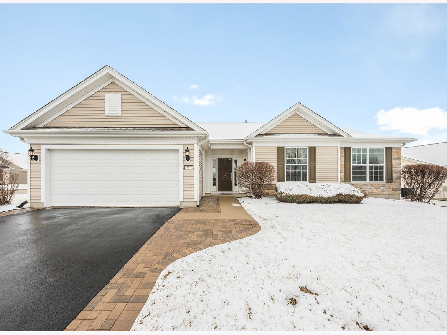
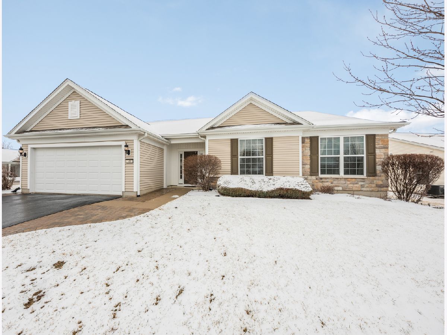
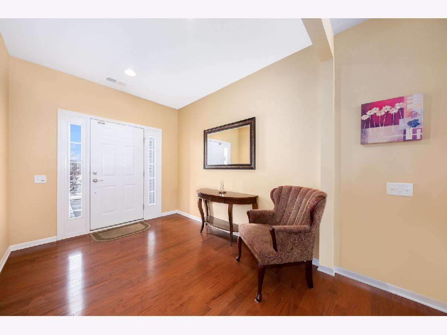
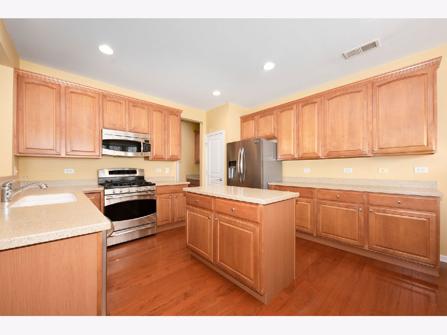
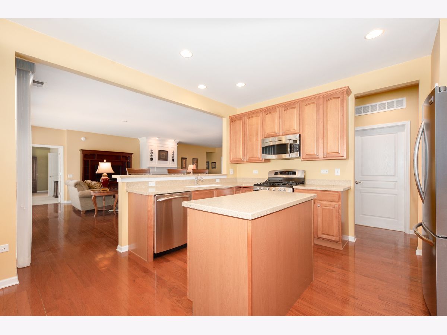
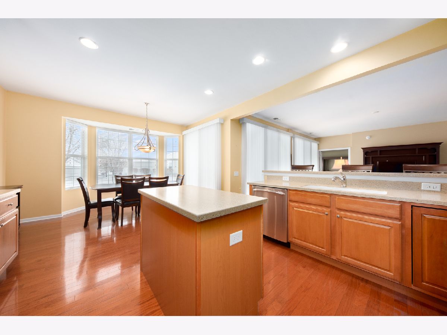
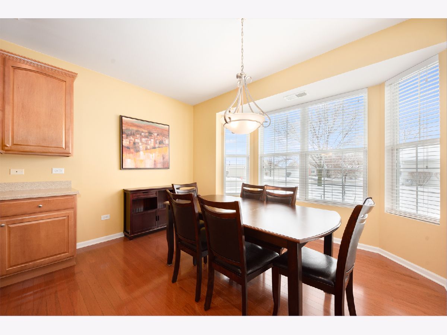
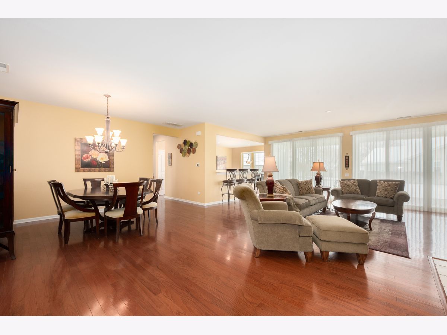
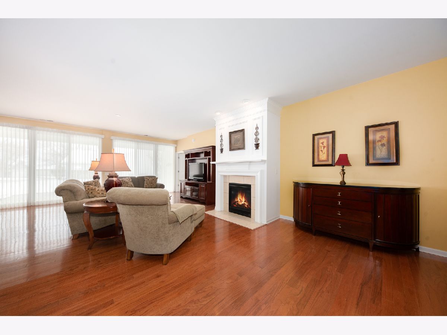
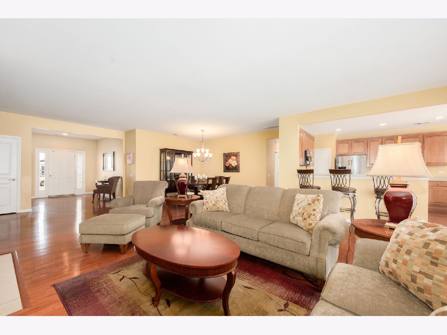
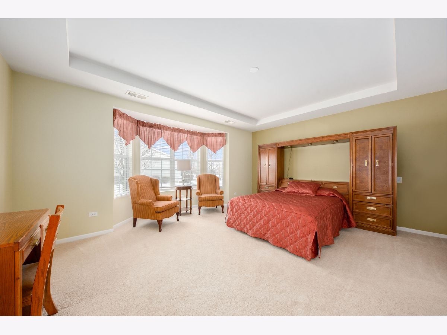
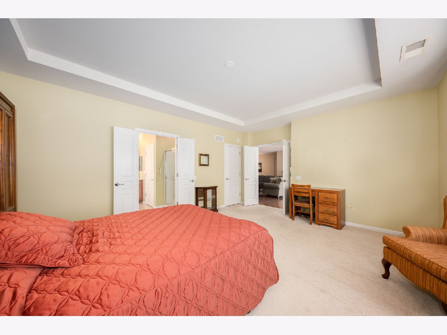
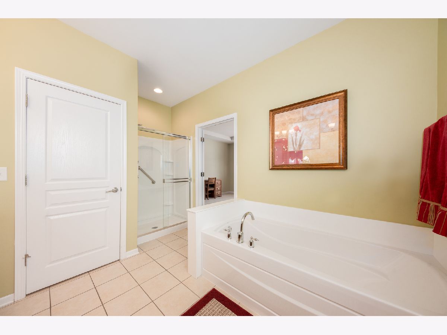
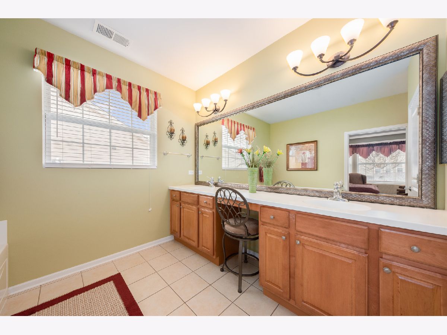
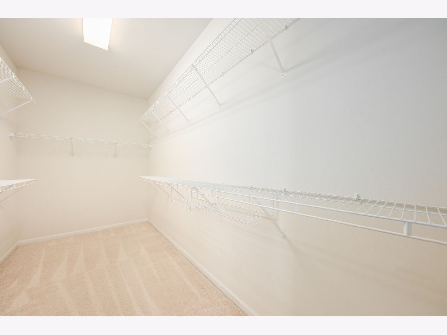
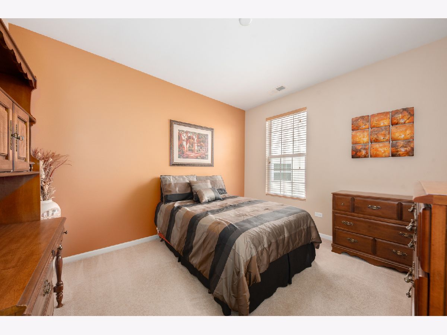
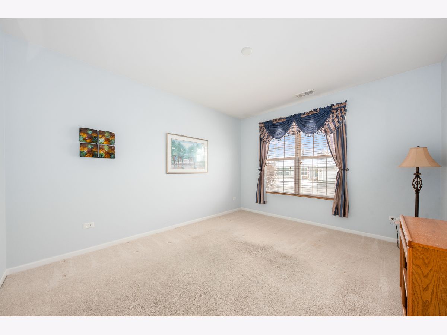
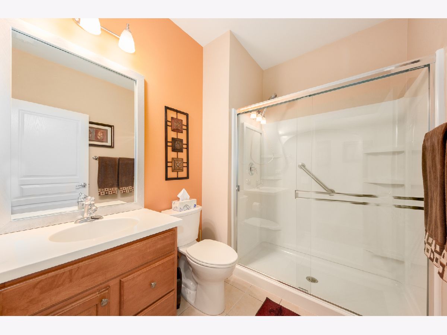
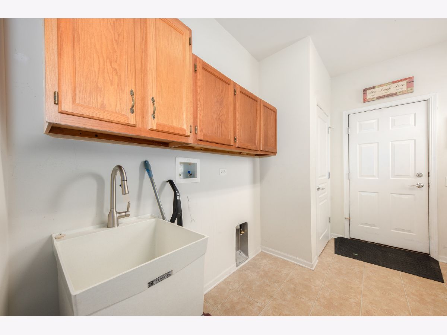
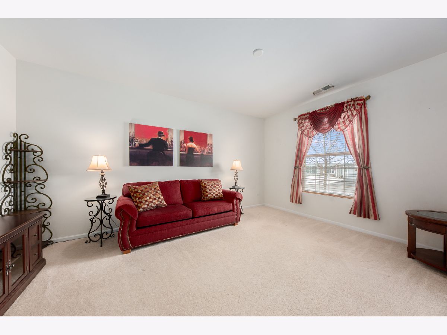
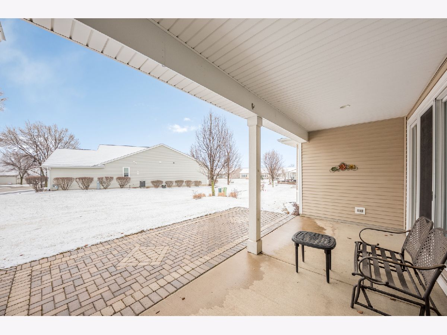
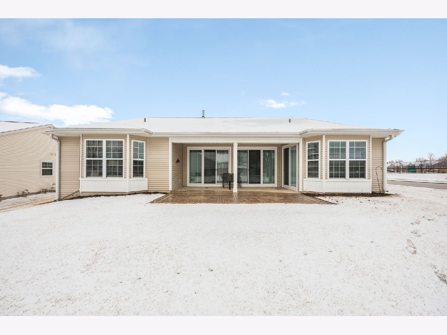
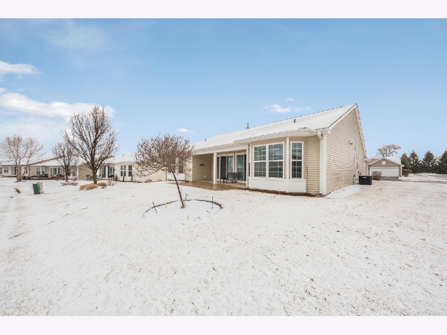
Room Specifics
Total Bedrooms: 3
Bedrooms Above Ground: 3
Bedrooms Below Ground: 0
Dimensions: —
Floor Type: —
Dimensions: —
Floor Type: —
Full Bathrooms: 2
Bathroom Amenities: Separate Shower
Bathroom in Basement: 0
Rooms: —
Basement Description: Slab
Other Specifics
| 2.5 | |
| — | |
| Asphalt,Brick | |
| — | |
| — | |
| 11046 | |
| — | |
| — | |
| — | |
| — | |
| Not in DB | |
| — | |
| — | |
| — | |
| — |
Tax History
| Year | Property Taxes |
|---|---|
| 2022 | $7,527 |
Contact Agent
Nearby Similar Homes
Nearby Sold Comparables
Contact Agent
Listing Provided By
john greene, Realtor




