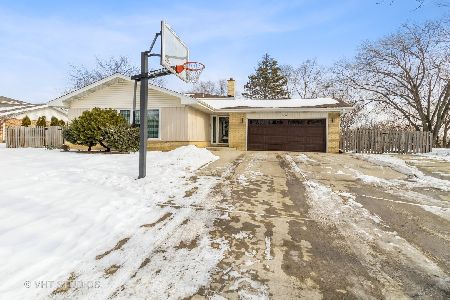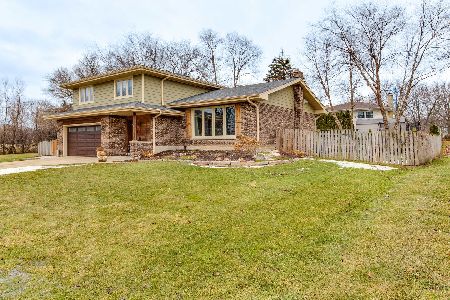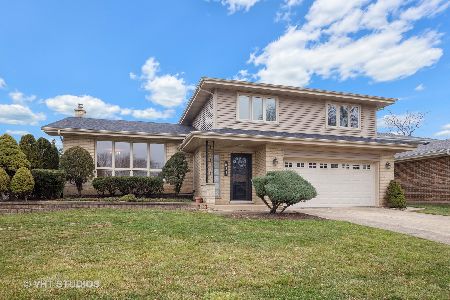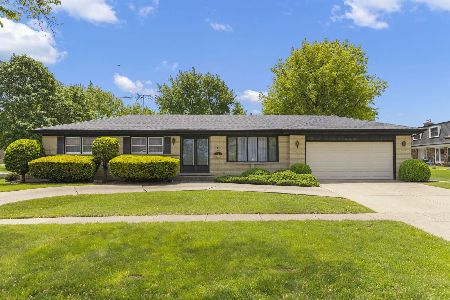610 John Court, Schaumburg, Illinois 60193
$395,000
|
Sold
|
|
| Status: | Closed |
| Sqft: | 1,716 |
| Cost/Sqft: | $219 |
| Beds: | 3 |
| Baths: | 2 |
| Year Built: | 1969 |
| Property Taxes: | $5,878 |
| Days On Market: | 1096 |
| Lot Size: | 0,19 |
Description
MULTIPLE OFFERS HAVE BEEN RECEIVED - HIGHEST & BEST DUE BY TUESDAY, JANUARY 24TH AT 1PM. Large split level home located on a quiet cul-de-sac in desirable Lancer Park Subdivision. Such a great location, close to all the best Schaumburg has to offer. The home has excellent bones and is ready for your updating and decorating ideas! The tiled entry opens to a living/dining room combination. The large bay window in the living room allows so much natural light to flow in keeping the home light and bright. The eat-in kitchen offers plenty of cabinet and countertop space. The iron railing in the kitchen allows an open view to the large family room with beamed ceiling that flows into the bonus family room addition with a cozy gas start, wood burning fireplace. There is a slider door leading to the patio and backyard space. So much room to entertain your family and friends. Easy access from the backyard to Lancer Creek Park. The oversized laundry room serves as a perfect mudroom as well and leads to the attached 2.5 car garage with a newer door. There is a full bathroom with a shower on this level. Head upstairs and find three spacious bedrooms. The primary bedroom has hardwood flooring and a convenient full bathroom in the hallway with a tub/shower. Ages are approximate - roof, siding, windows and soffits are 5 years old, two HVAC systems are 10-15 years old. There is a crawl space accessible from a closet with a sump pump. Such a wonderful location with excellent schools, plenty of shopping, dining and entertainment options. Be sure and check out our Interactive 3D Tour! Schedule your showing today.
Property Specifics
| Single Family | |
| — | |
| — | |
| 1969 | |
| — | |
| — | |
| No | |
| 0.19 |
| Cook | |
| — | |
| 0 / Not Applicable | |
| — | |
| — | |
| — | |
| 11645664 | |
| 07272020460000 |
Nearby Schools
| NAME: | DISTRICT: | DISTANCE: | |
|---|---|---|---|
|
Grade School
Michael Collins Elementary Schoo |
54 | — | |
|
Middle School
Robert Frost Junior High School |
54 | Not in DB | |
|
High School
J B Conant High School |
211 | Not in DB | |
Property History
| DATE: | EVENT: | PRICE: | SOURCE: |
|---|---|---|---|
| 14 Feb, 2023 | Sold | $395,000 | MRED MLS |
| 25 Jan, 2023 | Under contract | $375,000 | MRED MLS |
| 19 Jan, 2023 | Listed for sale | $375,000 | MRED MLS |

Room Specifics
Total Bedrooms: 3
Bedrooms Above Ground: 3
Bedrooms Below Ground: 0
Dimensions: —
Floor Type: —
Dimensions: —
Floor Type: —
Full Bathrooms: 2
Bathroom Amenities: —
Bathroom in Basement: 0
Rooms: —
Basement Description: —
Other Specifics
| 2 | |
| — | |
| — | |
| — | |
| — | |
| 108X97X29X41X143X46 | |
| — | |
| — | |
| — | |
| — | |
| Not in DB | |
| — | |
| — | |
| — | |
| — |
Tax History
| Year | Property Taxes |
|---|---|
| 2023 | $5,878 |
Contact Agent
Nearby Similar Homes
Nearby Sold Comparables
Contact Agent
Listing Provided By
Keller Williams Infinity










