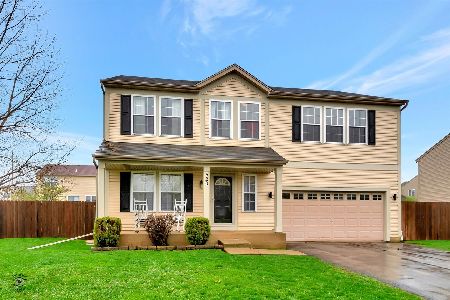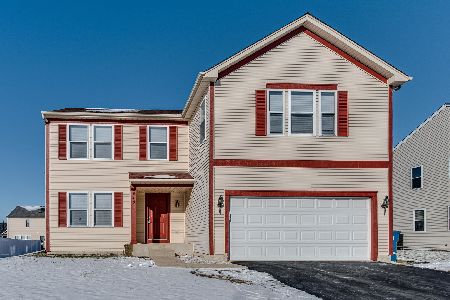610 Kathy Drive, Bourbonnais, Illinois 60914
$195,000
|
Sold
|
|
| Status: | Closed |
| Sqft: | 3,160 |
| Cost/Sqft: | $65 |
| Beds: | 5 |
| Baths: | 3 |
| Year Built: | 2005 |
| Property Taxes: | $5,374 |
| Days On Market: | 4080 |
| Lot Size: | 0,33 |
Description
Spacious 5 BR (could be 6), 3 bath home with 3 car garage and full basement. Large kitchen with cherry cabinets and breakfast bar adjoining family room with fireplace. Fenced yard with Trex deck, pool and fruit trees. Master bath w/whirlpool tub, separate shower and huge walk-in closet. Perfect for extended family living. A lot of home for the money!
Property Specifics
| Single Family | |
| — | |
| Traditional | |
| 2005 | |
| Full | |
| — | |
| No | |
| 0.33 |
| Kankakee | |
| — | |
| 0 / Not Applicable | |
| None | |
| Public | |
| Public Sewer | |
| 08792358 | |
| 17090730103000 |
Property History
| DATE: | EVENT: | PRICE: | SOURCE: |
|---|---|---|---|
| 24 Feb, 2015 | Sold | $195,000 | MRED MLS |
| 10 Feb, 2015 | Under contract | $205,000 | MRED MLS |
| — | Last price change | $209,000 | MRED MLS |
| 25 Nov, 2014 | Listed for sale | $209,000 | MRED MLS |
Room Specifics
Total Bedrooms: 5
Bedrooms Above Ground: 5
Bedrooms Below Ground: 0
Dimensions: —
Floor Type: Carpet
Dimensions: —
Floor Type: Carpet
Dimensions: —
Floor Type: Carpet
Dimensions: —
Floor Type: —
Full Bathrooms: 3
Bathroom Amenities: Whirlpool,Separate Shower
Bathroom in Basement: 0
Rooms: Bedroom 5,Office
Basement Description: Unfinished,Bathroom Rough-In
Other Specifics
| 3 | |
| Concrete Perimeter | |
| Asphalt | |
| Deck, Above Ground Pool | |
| Corner Lot,Fenced Yard | |
| 113 X 51 X 72 X 10 X 131 X | |
| Unfinished | |
| Full | |
| First Floor Laundry, First Floor Full Bath | |
| Range, Dishwasher, Refrigerator | |
| Not in DB | |
| Street Paved | |
| — | |
| — | |
| Gas Log |
Tax History
| Year | Property Taxes |
|---|---|
| 2015 | $5,374 |
Contact Agent
Nearby Similar Homes
Nearby Sold Comparables
Contact Agent
Listing Provided By
Coldwell Banker Residential











