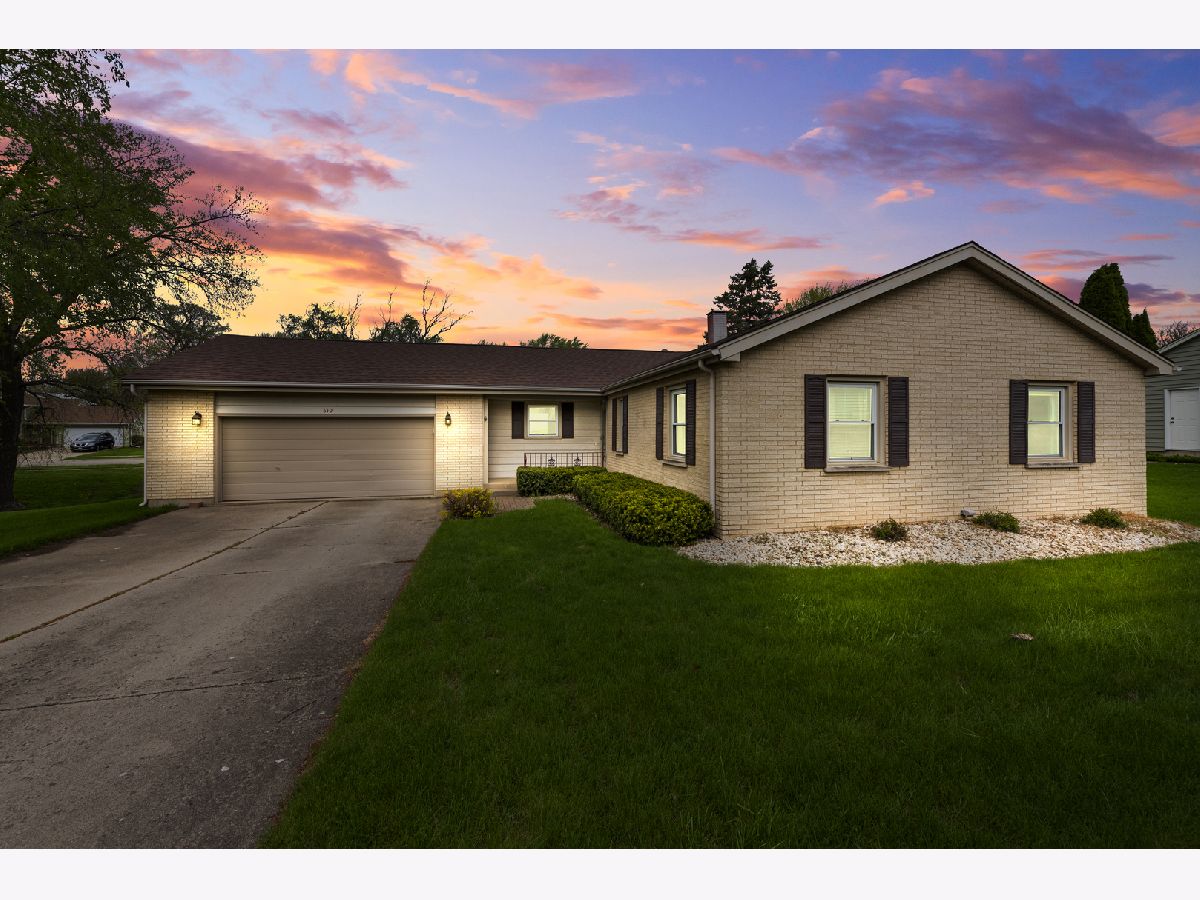610 Kensington Drive, Mchenry, Illinois 60050
$348,000
|
Sold
|
|
| Status: | Closed |
| Sqft: | 1,560 |
| Cost/Sqft: | $223 |
| Beds: | 3 |
| Baths: | 2 |
| Year Built: | 1975 |
| Property Taxes: | $2,371 |
| Days On Market: | 260 |
| Lot Size: | 0,00 |
Description
This spacious 3-bedroom, 2-bath ranch in McHenry offers over 3,000 finished square feet, featuring an updated kitchen with stainless steel appliances and new cabinets, a fully finished basement with a bar and large family room, a spacious master bedroom with a full bath, and a large L-shaped living/dining area. The home also boasts an upstairs laundry, a huge 2.5-car extra deep garage, and is conveniently situated near parks, making it an ideal family-friendly residence. It's a perfect blend of comfort, modern updates, and practicality-worth a visit to explore all its features!
Property Specifics
| Single Family | |
| — | |
| — | |
| 1975 | |
| — | |
| — | |
| No | |
| — |
| — | |
| Fox Ridge | |
| 0 / Not Applicable | |
| — | |
| — | |
| — | |
| 12358051 | |
| 0934154005 |
Property History
| DATE: | EVENT: | PRICE: | SOURCE: |
|---|---|---|---|
| 1 Jun, 2007 | Sold | $223,000 | MRED MLS |
| 16 Apr, 2007 | Under contract | $229,900 | MRED MLS |
| 21 Mar, 2007 | Listed for sale | $229,900 | MRED MLS |
| 10 Jun, 2025 | Sold | $348,000 | MRED MLS |
| 13 May, 2025 | Under contract | $348,000 | MRED MLS |
| 9 May, 2025 | Listed for sale | $348,000 | MRED MLS |







































Room Specifics
Total Bedrooms: 3
Bedrooms Above Ground: 3
Bedrooms Below Ground: 0
Dimensions: —
Floor Type: —
Dimensions: —
Floor Type: —
Full Bathrooms: 2
Bathroom Amenities: —
Bathroom in Basement: 0
Rooms: —
Basement Description: —
Other Specifics
| 2 | |
| — | |
| — | |
| — | |
| — | |
| 80X130X111X111 | |
| — | |
| — | |
| — | |
| — | |
| Not in DB | |
| — | |
| — | |
| — | |
| — |
Tax History
| Year | Property Taxes |
|---|---|
| 2007 | $3,680 |
| 2025 | $2,371 |
Contact Agent
Nearby Similar Homes
Nearby Sold Comparables
Contact Agent
Listing Provided By
RE/MAX Plaza







