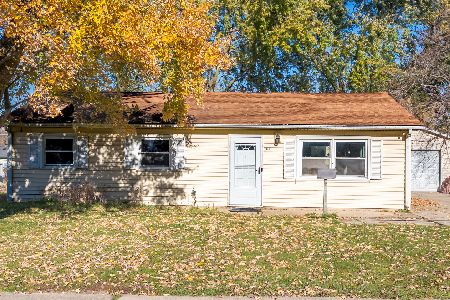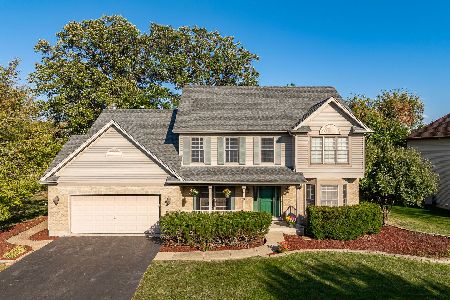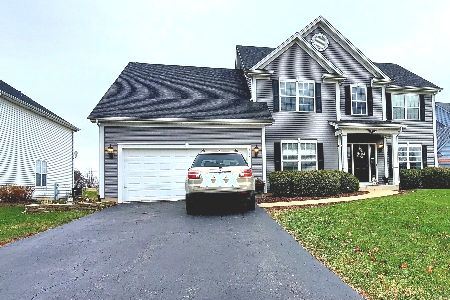610 Lindsay Circle, North Aurora, Illinois 60542
$247,000
|
Sold
|
|
| Status: | Closed |
| Sqft: | 2,832 |
| Cost/Sqft: | $88 |
| Beds: | 4 |
| Baths: | 3 |
| Year Built: | 2002 |
| Property Taxes: | $8,203 |
| Days On Market: | 3908 |
| Lot Size: | 0,00 |
Description
Attractive 2,800 sq ft home, with tons of recent updates, located in popular neighborhood a few minutes from I-88 & outlet mall. Large eat-in kitchen with island, pantry, & new stainless steel appliances. Spacious Master Suite with soaking tub, separate shower, double sink, walk-in closet, & sitting rm. 1st floor bedroom could be used as office. New siding, roof, exterior lighting, paver patio with fire pit & more!
Property Specifics
| Single Family | |
| — | |
| Traditional | |
| 2002 | |
| Partial | |
| DURBIN | |
| No | |
| 0 |
| Kane | |
| Pine Creek | |
| 0 / Not Applicable | |
| None | |
| Public | |
| Public Sewer | |
| 08883131 | |
| 1503204012 |
Nearby Schools
| NAME: | DISTRICT: | DISTANCE: | |
|---|---|---|---|
|
Grade School
Schneider Elementary School |
129 | — | |
|
Middle School
Herget Middle School |
129 | Not in DB | |
|
High School
West Aurora High School |
129 | Not in DB | |
Property History
| DATE: | EVENT: | PRICE: | SOURCE: |
|---|---|---|---|
| 24 May, 2012 | Sold | $206,000 | MRED MLS |
| 10 Nov, 2011 | Under contract | $189,900 | MRED MLS |
| — | Last price change | $199,900 | MRED MLS |
| 17 Oct, 2011 | Listed for sale | $199,900 | MRED MLS |
| 16 Oct, 2015 | Sold | $247,000 | MRED MLS |
| 1 Sep, 2015 | Under contract | $250,000 | MRED MLS |
| — | Last price change | $258,000 | MRED MLS |
| 7 Apr, 2015 | Listed for sale | $260,000 | MRED MLS |
| 1 Feb, 2022 | Sold | $370,000 | MRED MLS |
| 25 Dec, 2021 | Under contract | $389,900 | MRED MLS |
| 7 Dec, 2021 | Listed for sale | $389,900 | MRED MLS |
Room Specifics
Total Bedrooms: 4
Bedrooms Above Ground: 4
Bedrooms Below Ground: 0
Dimensions: —
Floor Type: Carpet
Dimensions: —
Floor Type: Carpet
Dimensions: —
Floor Type: Carpet
Full Bathrooms: 3
Bathroom Amenities: Separate Shower,Double Sink,Soaking Tub
Bathroom in Basement: 0
Rooms: Eating Area,Sitting Room
Basement Description: Unfinished,Crawl
Other Specifics
| 2 | |
| Concrete Perimeter | |
| Asphalt | |
| Brick Paver Patio, Storms/Screens, Outdoor Fireplace | |
| Cul-De-Sac | |
| 198X66X224X50 | |
| — | |
| Full | |
| Vaulted/Cathedral Ceilings, First Floor Bedroom, First Floor Laundry | |
| Range, Microwave, Dishwasher, Refrigerator, Washer, Dryer, Disposal | |
| Not in DB | |
| Sidewalks, Street Lights, Street Paved | |
| — | |
| — | |
| Electric |
Tax History
| Year | Property Taxes |
|---|---|
| 2012 | $7,645 |
| 2015 | $8,203 |
| 2022 | $8,660 |
Contact Agent
Nearby Similar Homes
Nearby Sold Comparables
Contact Agent
Listing Provided By
Baird & Warner







