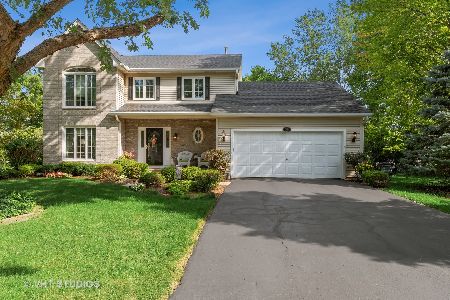610 Lund Lane, Batavia, Illinois 60510
$390,000
|
Sold
|
|
| Status: | Closed |
| Sqft: | 3,031 |
| Cost/Sqft: | $135 |
| Beds: | 4 |
| Baths: | 4 |
| Year Built: | 1990 |
| Property Taxes: | $10,831 |
| Days On Market: | 1589 |
| Lot Size: | 0,25 |
Description
Welcome to your custom built Batavia home offering a main floor master suite! Expansive kitchen with abundant cabinetry & eating area offering access to your tree filled backyard. Spacious family room with stone surround fireplace with mantle. French doors lead you into your main floor master suite with a vaulted ceiling & sitting area. Your master bath offers double sinks, separate shower, & walk-in closet with shelving! Formal living & dining rooms! Second floor offers two additional, spacious bedrooms with vaulted ceilings & a full bath! 5th bedroom above the garage could be your office or man cave or she-shed... perfect bonus space. Your finished basement features a wet bar, second family room, bonus space, the ideal kids playroom, bedroom & full bath! Main floor laundry room with exterior access, cabinetry, sink & access to second main floor full bath with shower. Your idyllic backyard is surrounded by mature trees & a concrete patio! Two car garage with concrete driveway. Close to downtown Batavia with it's abundant restaurant & shopping options! Now is the time to call this one yours!
Property Specifics
| Single Family | |
| — | |
| — | |
| 1990 | |
| Partial | |
| — | |
| No | |
| 0.25 |
| Kane | |
| — | |
| 0 / Not Applicable | |
| None | |
| Public | |
| Public Sewer | |
| 11224912 | |
| 1223376027 |
Nearby Schools
| NAME: | DISTRICT: | DISTANCE: | |
|---|---|---|---|
|
Grade School
J B Nelson Elementary School |
101 | — | |
|
High School
Batavia Sr High School |
101 | Not in DB | |
Property History
| DATE: | EVENT: | PRICE: | SOURCE: |
|---|---|---|---|
| 29 Nov, 2021 | Sold | $390,000 | MRED MLS |
| 25 Oct, 2021 | Under contract | $410,000 | MRED MLS |
| — | Last price change | $425,000 | MRED MLS |
| 23 Sep, 2021 | Listed for sale | $425,000 | MRED MLS |
| 27 Nov, 2023 | Sold | $435,000 | MRED MLS |
| 28 Oct, 2023 | Under contract | $435,000 | MRED MLS |
| — | Last price change | $442,500 | MRED MLS |
| 22 Sep, 2023 | Listed for sale | $450,000 | MRED MLS |





























Room Specifics
Total Bedrooms: 5
Bedrooms Above Ground: 4
Bedrooms Below Ground: 1
Dimensions: —
Floor Type: Carpet
Dimensions: —
Floor Type: Carpet
Dimensions: —
Floor Type: Carpet
Dimensions: —
Floor Type: —
Full Bathrooms: 4
Bathroom Amenities: Separate Shower,Double Sink
Bathroom in Basement: 1
Rooms: Bedroom 5,Eating Area,Play Room,Family Room,Foyer,Bonus Room
Basement Description: Finished
Other Specifics
| 2 | |
| — | |
| Concrete | |
| Patio, Storms/Screens | |
| Mature Trees | |
| 10701 | |
| — | |
| Full | |
| Skylight(s), Bar-Wet, First Floor Bedroom, In-Law Arrangement, First Floor Laundry, First Floor Full Bath, Walk-In Closet(s) | |
| Range, Microwave, Dishwasher, Refrigerator, Washer, Dryer, Disposal, Water Softener Owned | |
| Not in DB | |
| Curbs, Sidewalks, Street Paved | |
| — | |
| — | |
| Wood Burning |
Tax History
| Year | Property Taxes |
|---|---|
| 2021 | $10,831 |
| 2023 | $11,560 |
Contact Agent
Nearby Similar Homes
Contact Agent
Listing Provided By
Keller Williams Inspire - Geneva









