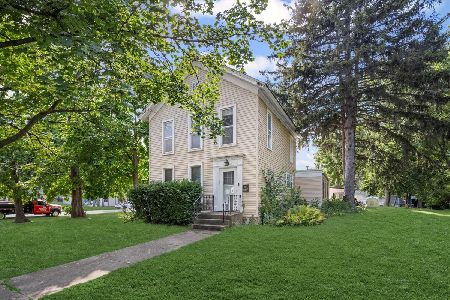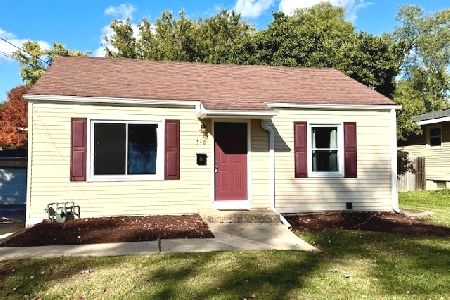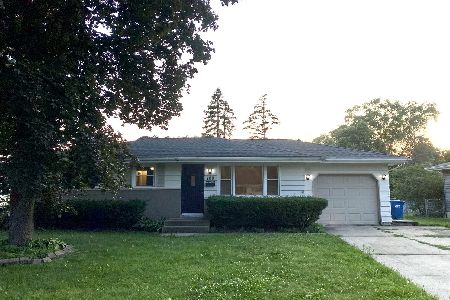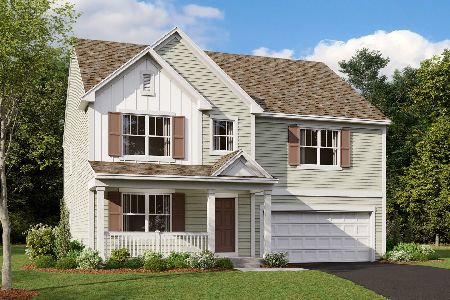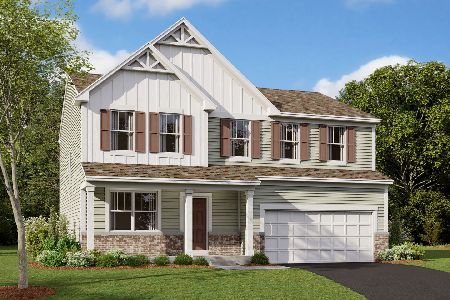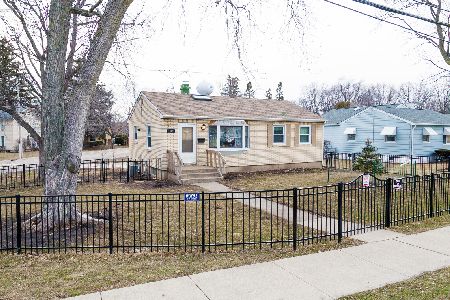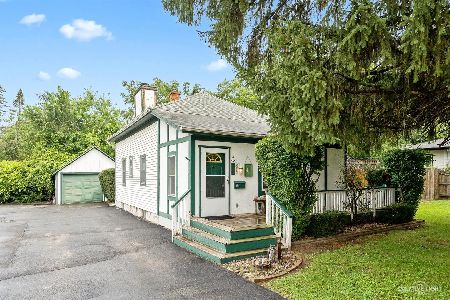610 Main Street, South Elgin, Illinois 60177
$185,000
|
Sold
|
|
| Status: | Closed |
| Sqft: | 1,100 |
| Cost/Sqft: | $166 |
| Beds: | 2 |
| Baths: | 2 |
| Year Built: | 1963 |
| Property Taxes: | $4,320 |
| Days On Market: | 2563 |
| Lot Size: | 0,25 |
Description
This is absolutely a beautiful home. Complete rehab so it's like having a brand new move-in ready house while having the quality solid brick construction that is hard to find these days. You'll appreciate every detail from the newly updated 2 Full bathrooms and Kitchen featuring a modern tile floor, stainless steel appliances, & each kitchen outlet is on a dedicated circuit & GFI so no worries about plugging in and using too many appliances all at the same time! (Refrigerator, Microwave & stove all as independent circuits as well) Also, 2 separate circuits for the dishwasher & future garbage disposal. The bedrooms ceiling light fixtures are Ceiling fan ready braced and wired. LED recessed lighting all "dimmable"! Enjoy lots of sunlight w/the large Bay living room window & 2 skylights-1 in the living room and 1 in the now dining room which was once the 3rd main floor bedroom. With multiple rooms in the basement, this is a lot of house-come take a look
Property Specifics
| Single Family | |
| — | |
| Ranch | |
| 1963 | |
| Full | |
| BRICK RANCH | |
| No | |
| 0.25 |
| Kane | |
| — | |
| 0 / Not Applicable | |
| None | |
| Public | |
| Public Sewer | |
| 10134638 | |
| 0635226023 |
Nearby Schools
| NAME: | DISTRICT: | DISTANCE: | |
|---|---|---|---|
|
Grade School
Clinton Elementary School |
46 | — | |
|
Middle School
Kenyon Woods Middle School |
46 | Not in DB | |
|
High School
South Elgin High School |
46 | Not in DB | |
Property History
| DATE: | EVENT: | PRICE: | SOURCE: |
|---|---|---|---|
| 1 Mar, 2019 | Sold | $185,000 | MRED MLS |
| 21 Jan, 2019 | Under contract | $182,900 | MRED MLS |
| — | Last price change | $187,900 | MRED MLS |
| 9 Nov, 2018 | Listed for sale | $194,900 | MRED MLS |
| 28 Apr, 2022 | Sold | $235,000 | MRED MLS |
| 27 Mar, 2022 | Under contract | $235,000 | MRED MLS |
| 5 Mar, 2022 | Listed for sale | $235,000 | MRED MLS |
Room Specifics
Total Bedrooms: 3
Bedrooms Above Ground: 2
Bedrooms Below Ground: 1
Dimensions: —
Floor Type: Hardwood
Dimensions: —
Floor Type: —
Full Bathrooms: 2
Bathroom Amenities: —
Bathroom in Basement: 1
Rooms: Game Room,Foyer,Storage,Gallery,Deck
Basement Description: Finished
Other Specifics
| 1 | |
| Concrete Perimeter | |
| Concrete | |
| Deck | |
| Corner Lot,Irregular Lot,Wooded | |
| 120X191X148 | |
| Pull Down Stair | |
| None | |
| Skylight(s), Hardwood Floors, First Floor Bedroom, First Floor Full Bath | |
| Range, Microwave, Dishwasher, Refrigerator, Stainless Steel Appliance(s), Range Hood | |
| Not in DB | |
| Sidewalks, Street Lights, Street Paved | |
| — | |
| — | |
| — |
Tax History
| Year | Property Taxes |
|---|---|
| 2019 | $4,320 |
| 2022 | $4,844 |
Contact Agent
Nearby Similar Homes
Nearby Sold Comparables
Contact Agent
Listing Provided By
Homesmart Connect LLC

