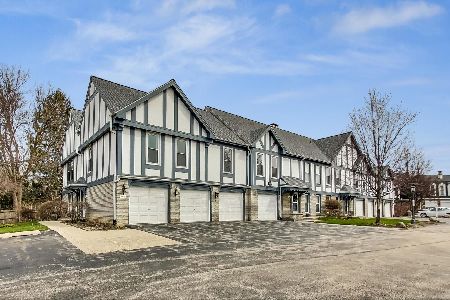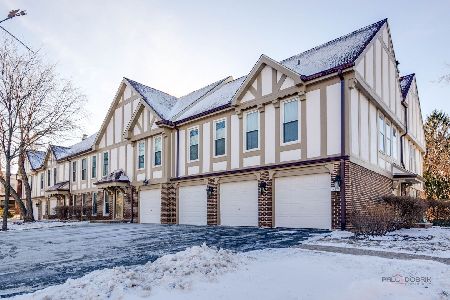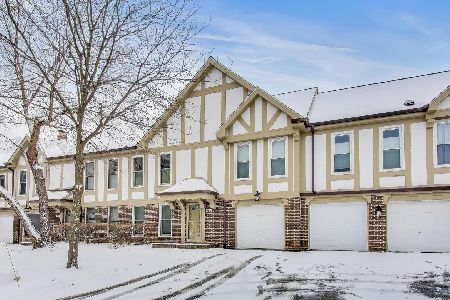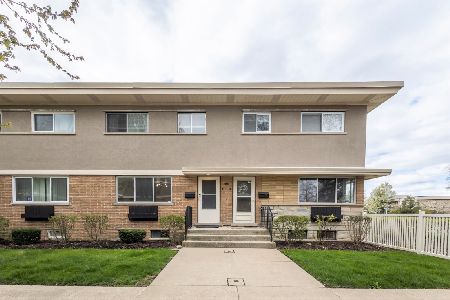610 Milwaukee Avenue, Libertyville, Illinois 60048
$263,000
|
Sold
|
|
| Status: | Closed |
| Sqft: | 1,500 |
| Cost/Sqft: | $167 |
| Beds: | 3 |
| Baths: | 2 |
| Year Built: | 1959 |
| Property Taxes: | $3,156 |
| Days On Market: | 553 |
| Lot Size: | 0,00 |
Description
Welcome to 610 South Milwaukee Avenue, Unit B, a stunning and affordable 3-bedroom, 1.5-bathroom townhome in the highly sought-after Austin Courts community of Libertyville! This beautifully updated two-story townhome is perfect for homeowners and investors alike, offering the ideal blend of comfort, convenience, and modern amenities. Step inside and be greeted by gleaming hardwood floors, a freshly painted interior, and an abundance of natural light that fills the spacious living areas. The main level boasts a welcoming dining room, a powder room, and a kitchen with updated tile flooring, making it both stylish and functional. Recent upgrades include a new fridge (2023), Stove (2023), a new furnace (2023), windows (2023), an AC unit (2024), and a water heater (2020) for added peace of mind. Upstairs, you'll find a serene master bedroom, along with two additional bedrooms, perfect for family or guests. The finished basement offers extra living space, a large laundry area with a utility sink, and plenty of storage. Step outside to your private backyard patio, ideal for grilling, relaxing, or enjoying the beautiful summer months. Plus, with a new roof and investor-approved, rentable status, this townhome is truly a rare find! Located within walking distance of downtown Libertyville, you'll have easy access to shopping, dining, schools, and transportation, including Interstate-94 and Hawthorn Mall just minutes away. The townhome is part of the highly-rated Libertyville school district, including Copeland Manor Elementary, Highland Middle School, and Libertyville High School. Don't miss your chance to own this charming, move-in-ready townhome in the heart of Libertyville. Whether you're looking for a new home or a fantastic investment property, this one won't last long. Schedule a tour today and make this beautiful townhome yours!
Property Specifics
| Condos/Townhomes | |
| 2 | |
| — | |
| 1959 | |
| — | |
| — | |
| No | |
| — |
| Lake | |
| — | |
| 304 / Monthly | |
| — | |
| — | |
| — | |
| 12123105 | |
| 11214021150000 |
Nearby Schools
| NAME: | DISTRICT: | DISTANCE: | |
|---|---|---|---|
|
Grade School
Copeland Manor Elementary School |
70 | — | |
|
Middle School
Highland Middle School |
70 | Not in DB | |
|
High School
Libertyville High School |
128 | Not in DB | |
Property History
| DATE: | EVENT: | PRICE: | SOURCE: |
|---|---|---|---|
| 6 Jun, 2023 | Sold | $191,250 | MRED MLS |
| 5 May, 2023 | Under contract | $200,000 | MRED MLS |
| 4 May, 2023 | Listed for sale | $200,000 | MRED MLS |
| 23 Sep, 2024 | Sold | $263,000 | MRED MLS |
| 26 Aug, 2024 | Under contract | $249,900 | MRED MLS |
| 21 Aug, 2024 | Listed for sale | $249,900 | MRED MLS |
| 18 Feb, 2025 | Under contract | $0 | MRED MLS |
| 14 Nov, 2024 | Listed for sale | $0 | MRED MLS |





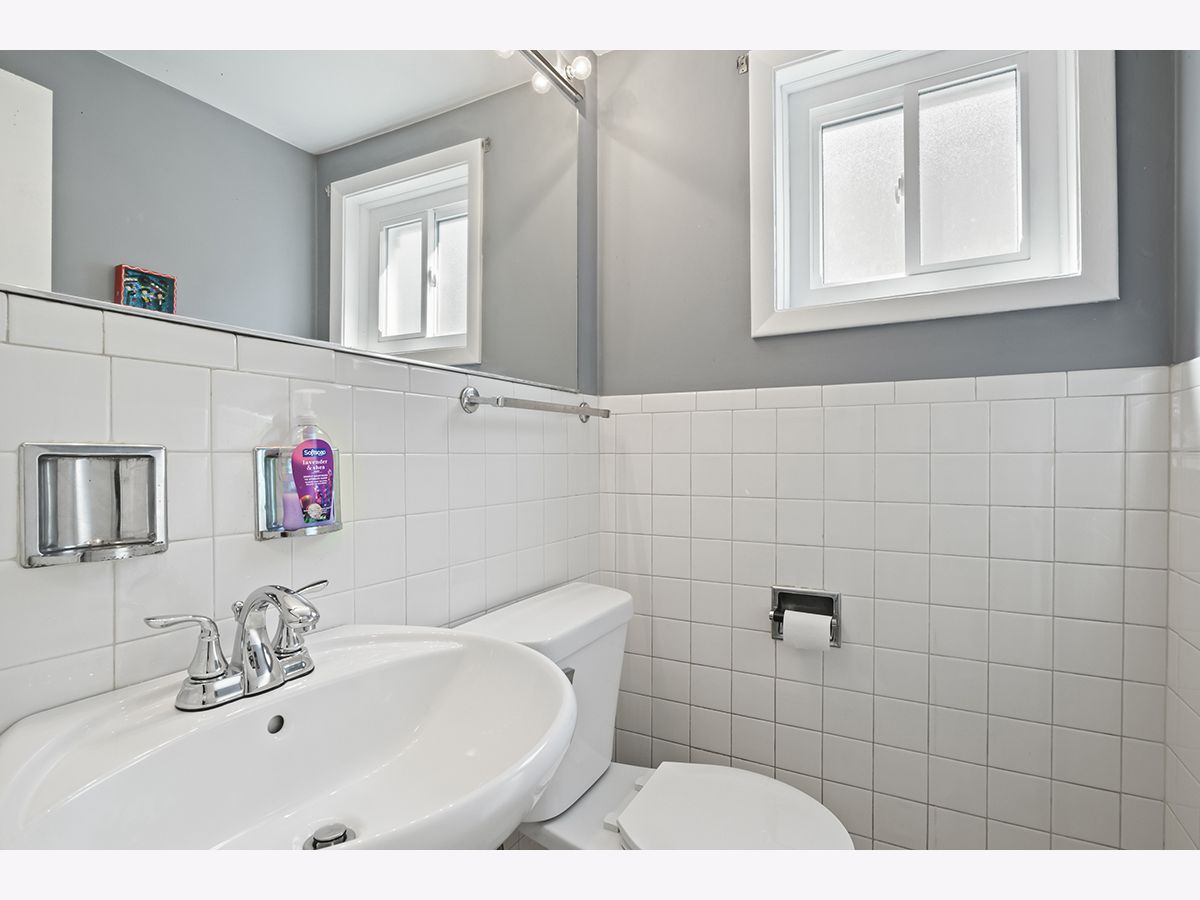

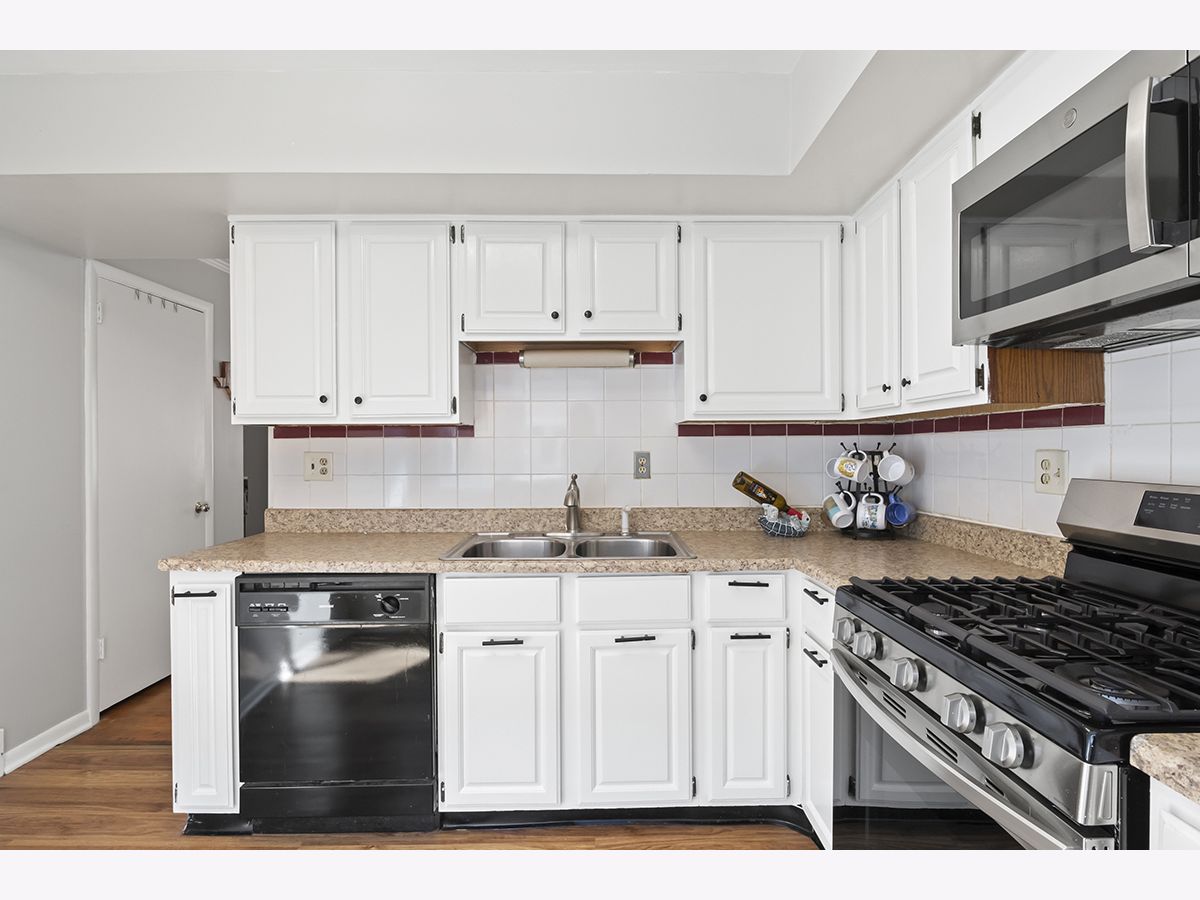






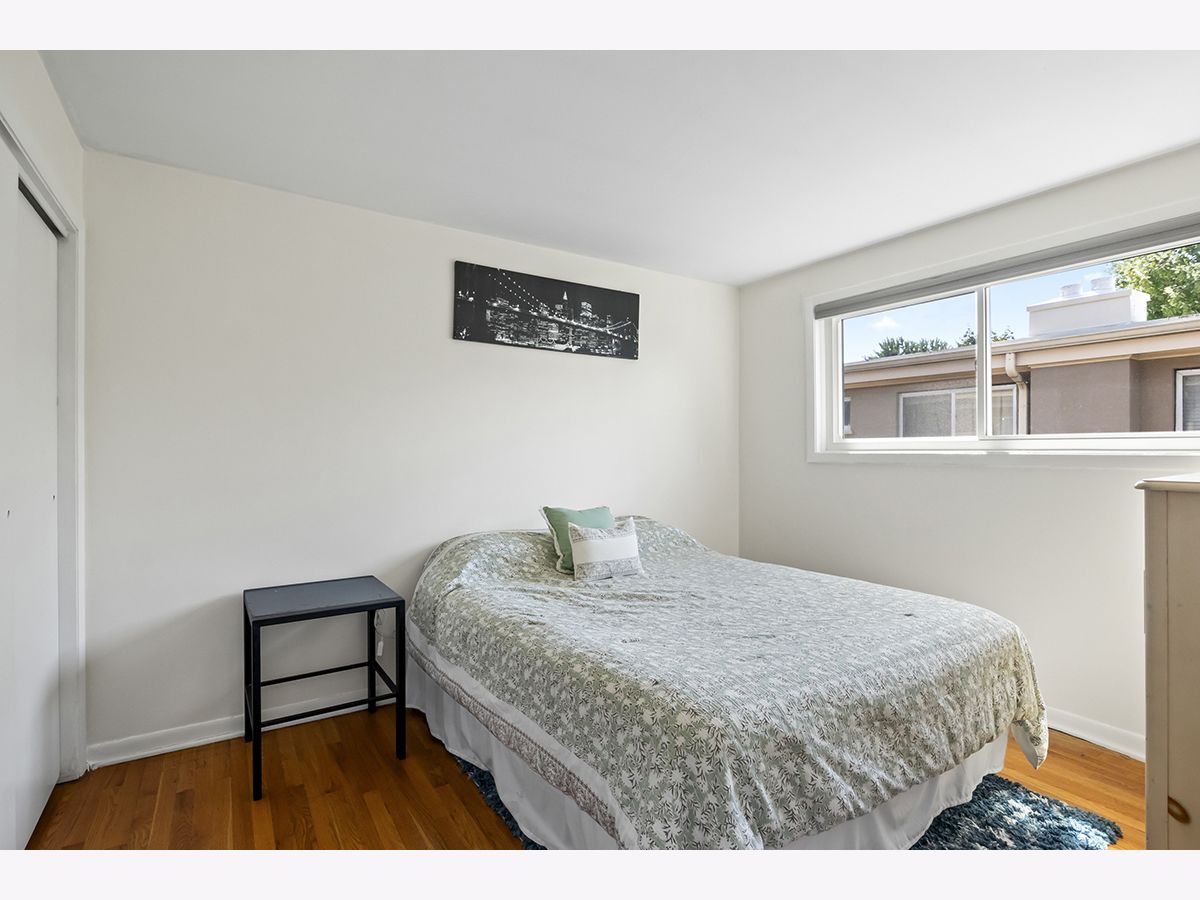







Room Specifics
Total Bedrooms: 3
Bedrooms Above Ground: 3
Bedrooms Below Ground: 0
Dimensions: —
Floor Type: —
Dimensions: —
Floor Type: —
Full Bathrooms: 2
Bathroom Amenities: —
Bathroom in Basement: 0
Rooms: —
Basement Description: Partially Finished
Other Specifics
| — | |
| — | |
| Asphalt | |
| — | |
| — | |
| 1184 | |
| — | |
| — | |
| — | |
| — | |
| Not in DB | |
| — | |
| — | |
| — | |
| — |
Tax History
| Year | Property Taxes |
|---|---|
| 2023 | $3,080 |
| 2024 | $3,156 |
Contact Agent
Nearby Similar Homes
Nearby Sold Comparables
Contact Agent
Listing Provided By
Berkshire Hathaway HomeServices Starck Real Estate

