610 Paradise Lane, Libertyville, Illinois 60048
$735,000
|
Sold
|
|
| Status: | Closed |
| Sqft: | 3,065 |
| Cost/Sqft: | $253 |
| Beds: | 4 |
| Baths: | 5 |
| Year Built: | 1974 |
| Property Taxes: | $16,782 |
| Days On Market: | 1721 |
| Lot Size: | 0,38 |
Description
Charming updated home with a white picket fence! Backing to the park, yet with privacy, this home features many update! Roof, gutters with heated cables 2019, kitchen and master bath remodel 2018, exterior paint 2020, basement carpet 2017, kitchen remodel 2009, Subzero fridge/freezer, KitchenAid oven and microwave and much more! First floor master suite, four bedrooms up with one ensuite bedroom plus a hall bath! Finished basement includes a wine room and half bath, bedroom/office, outdoor entrance, plus plenty of room for exercise or entertainment! Located in the Butler Lake area close to Butterfield Elementary and just across the bridge from Libertyville High School. Just about one mile from town, train and public transportation, this is a wonderful place to call home!!
Property Specifics
| Single Family | |
| — | |
| Cape Cod | |
| 1974 | |
| Full | |
| CUSTOM CAPE COD | |
| No | |
| 0.38 |
| Lake | |
| Butler Lake | |
| 0 / Not Applicable | |
| None | |
| Lake Michigan | |
| Public Sewer | |
| 11045303 | |
| 11174050120000 |
Nearby Schools
| NAME: | DISTRICT: | DISTANCE: | |
|---|---|---|---|
|
Grade School
Butterfield School |
70 | — | |
|
Middle School
Highland Middle School |
70 | Not in DB | |
|
High School
Libertyville High School |
128 | Not in DB | |
Property History
| DATE: | EVENT: | PRICE: | SOURCE: |
|---|---|---|---|
| 25 Jun, 2021 | Sold | $735,000 | MRED MLS |
| 1 May, 2021 | Under contract | $775,000 | MRED MLS |
| 27 Apr, 2021 | Listed for sale | $775,000 | MRED MLS |
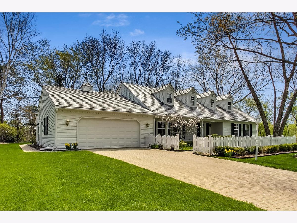
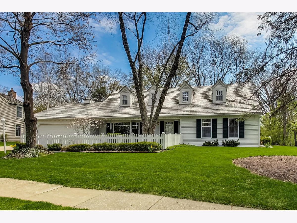
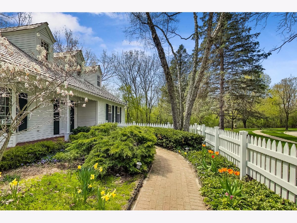
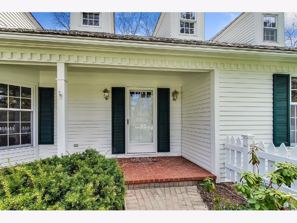
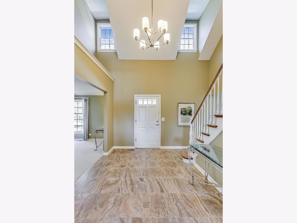
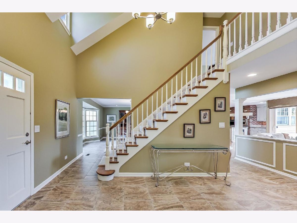
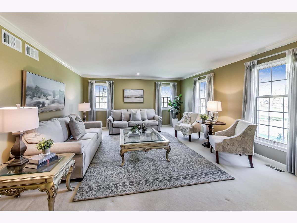
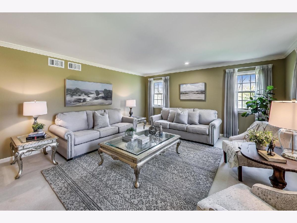
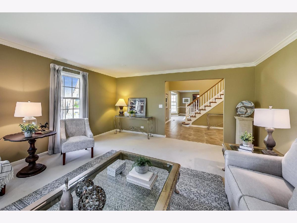
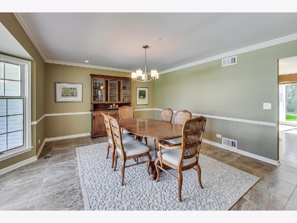
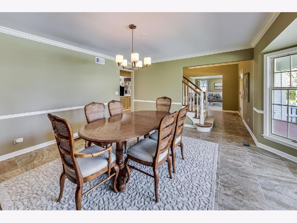
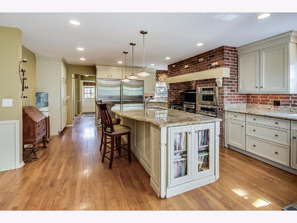
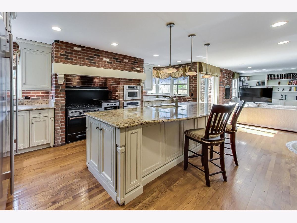
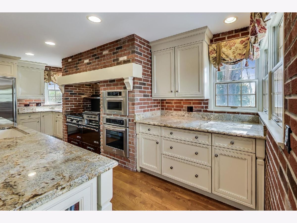
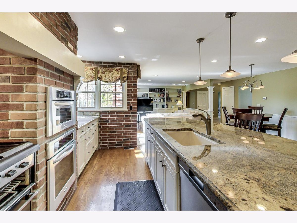
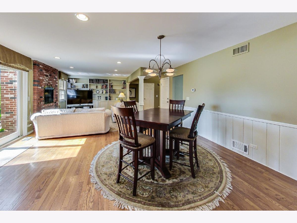
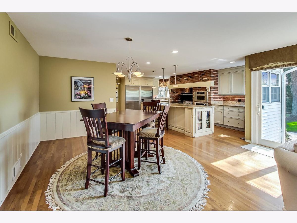
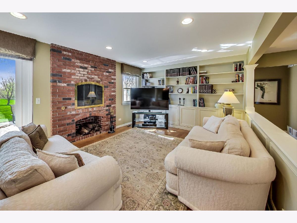
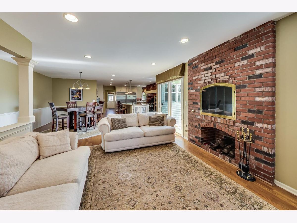
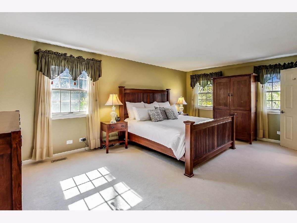
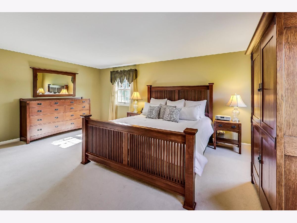
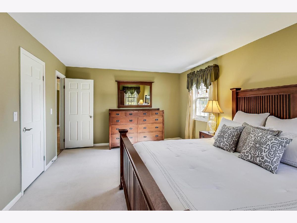
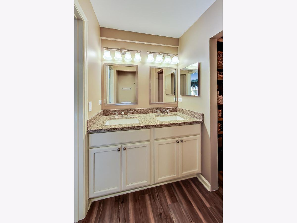
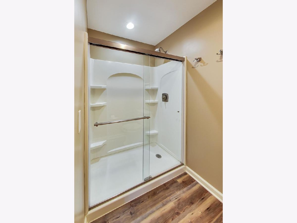
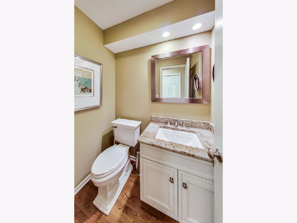
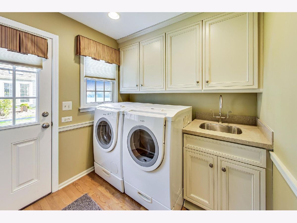
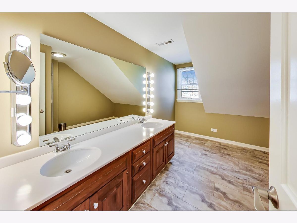
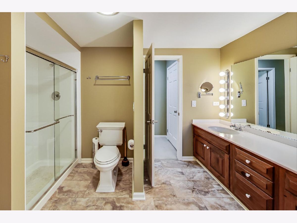
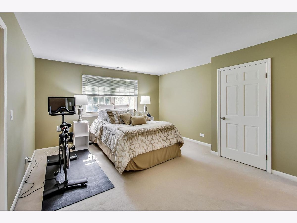
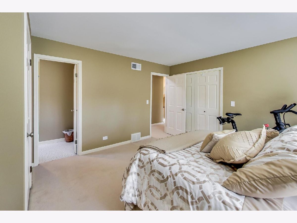
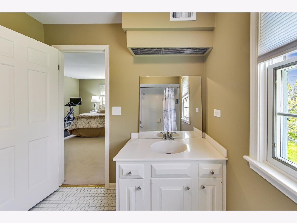
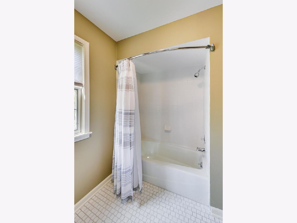
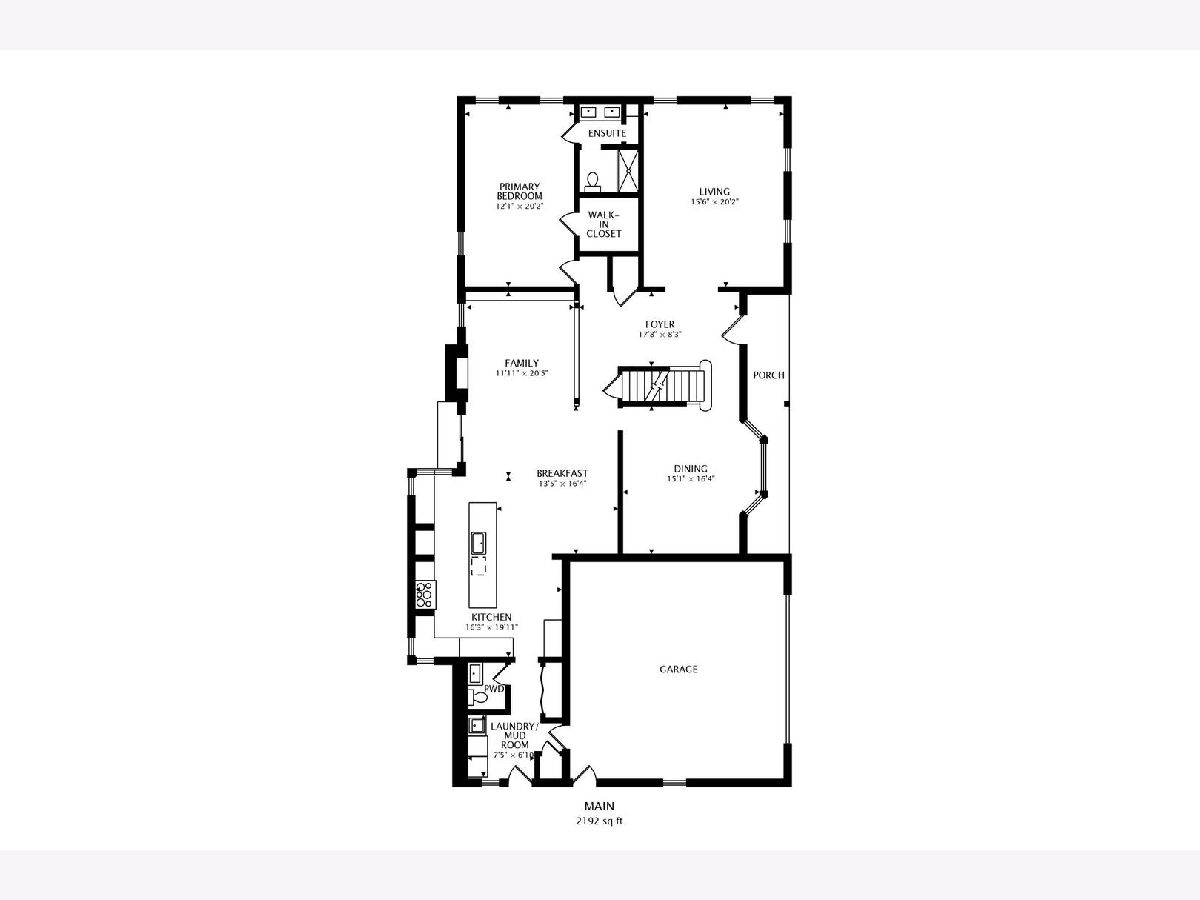
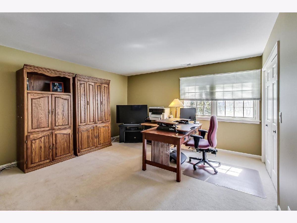
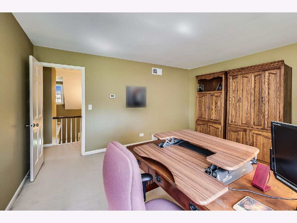
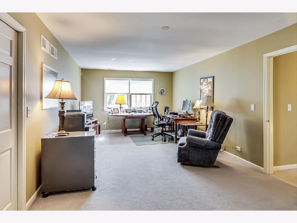
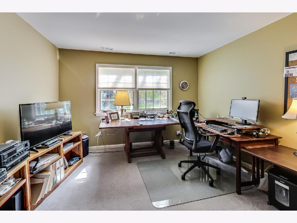
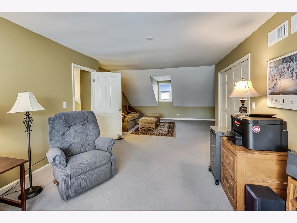
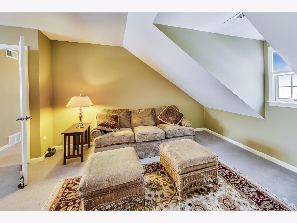
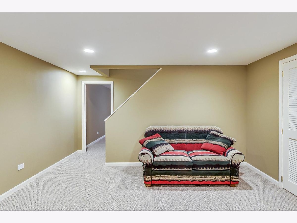
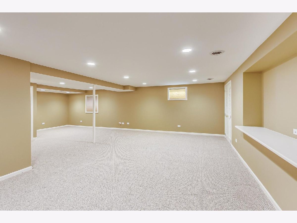
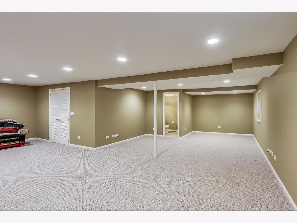
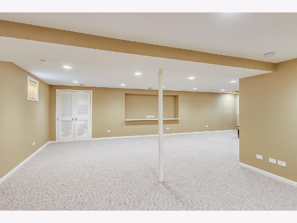
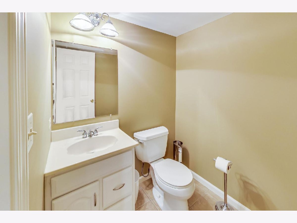
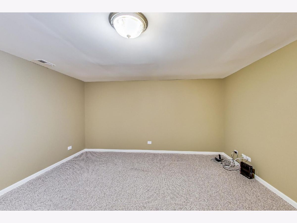
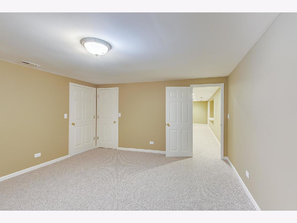
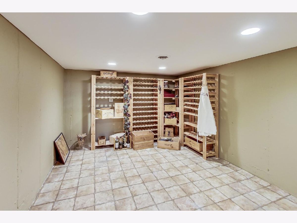
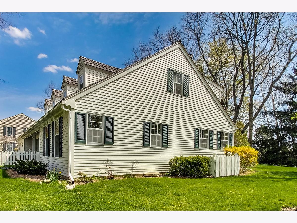
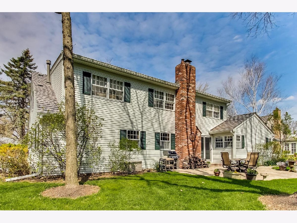
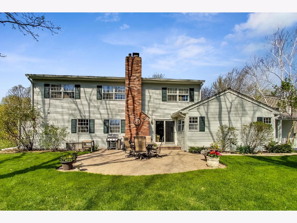
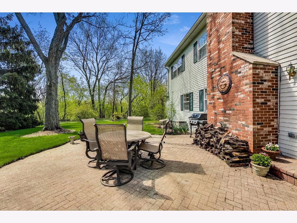
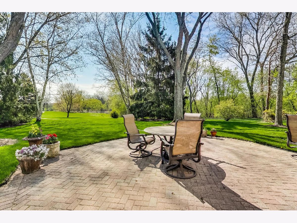
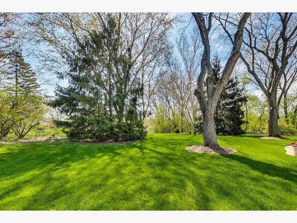
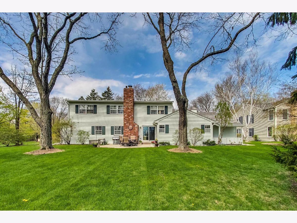
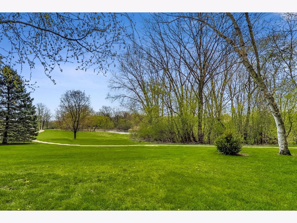
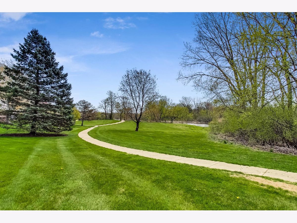
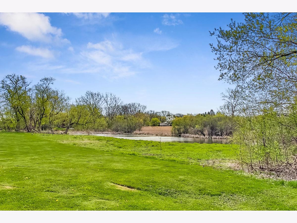
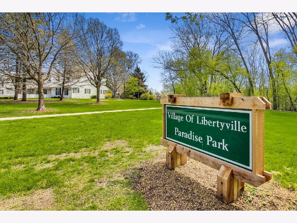
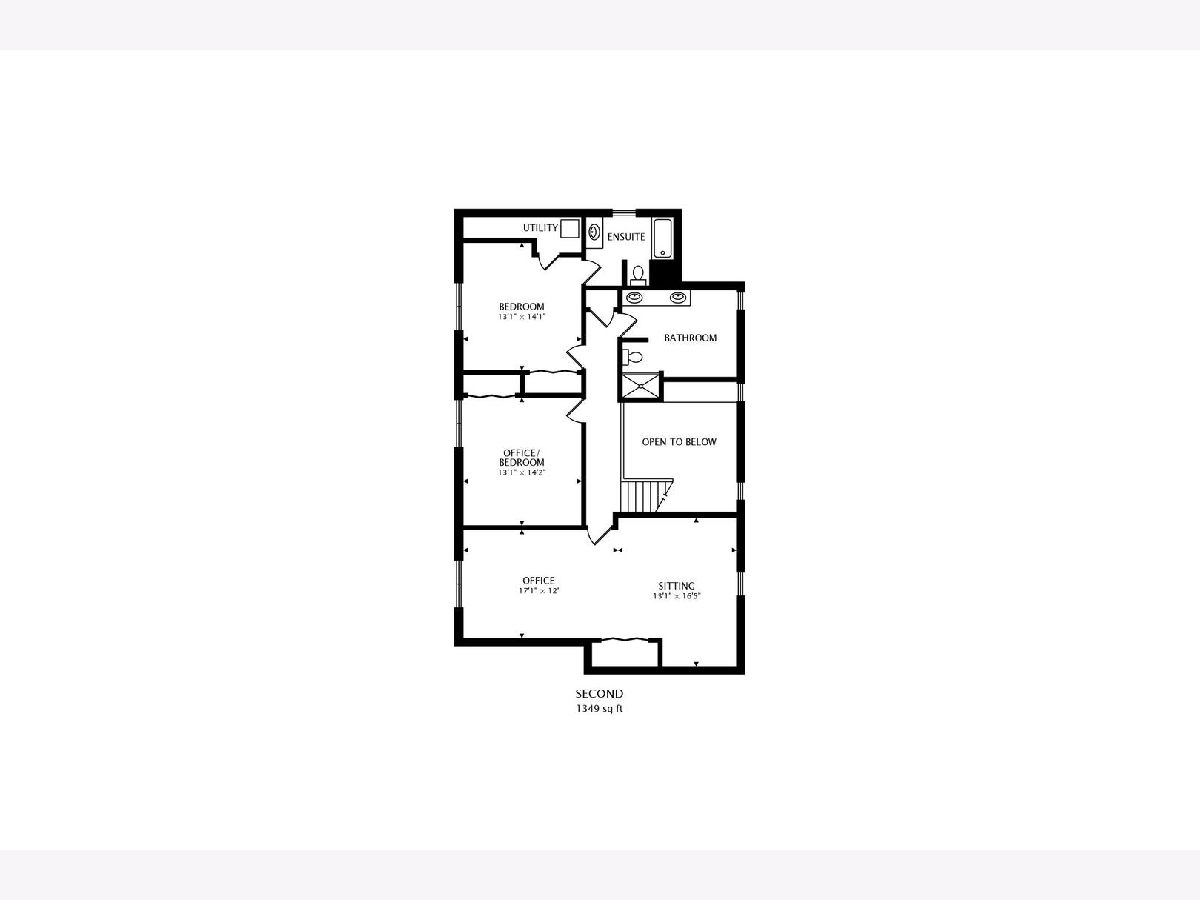
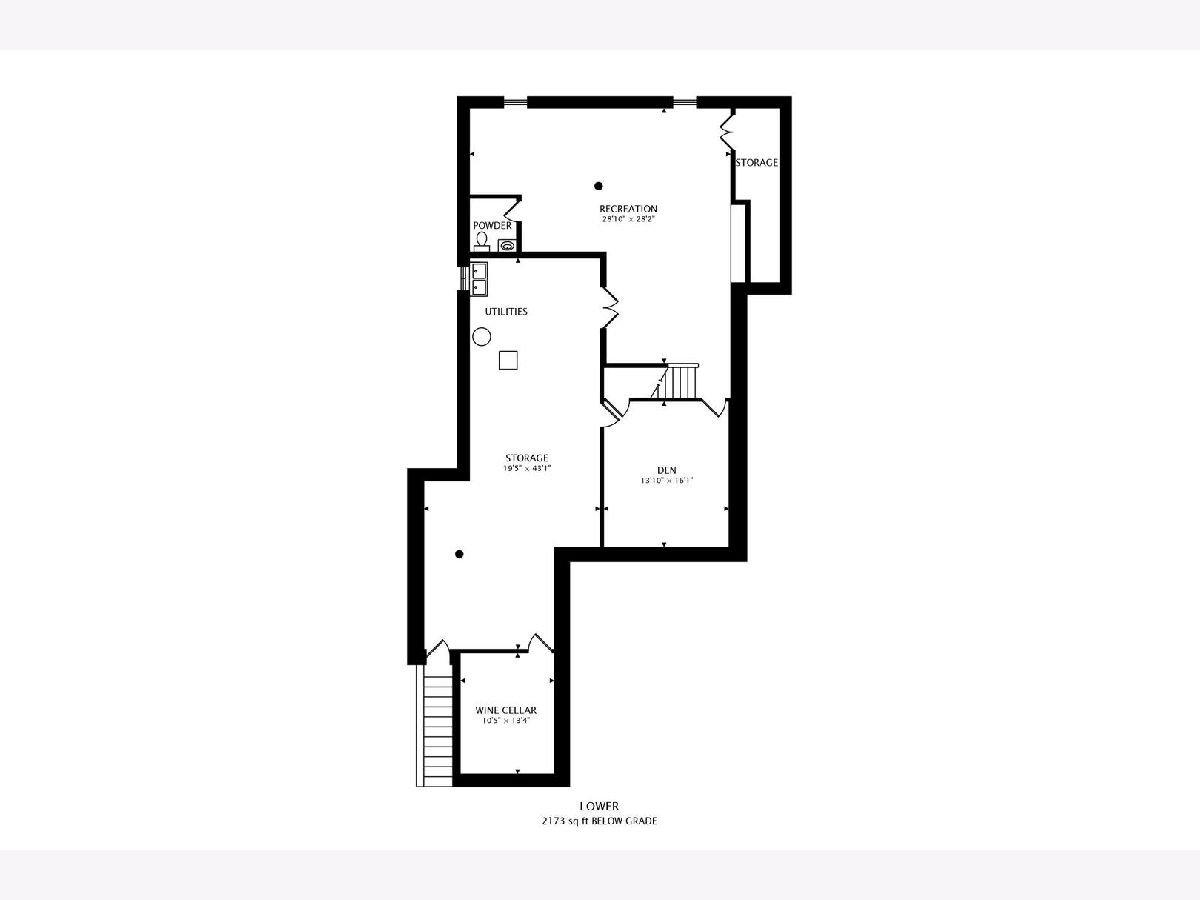
Room Specifics
Total Bedrooms: 5
Bedrooms Above Ground: 4
Bedrooms Below Ground: 1
Dimensions: —
Floor Type: Carpet
Dimensions: —
Floor Type: Carpet
Dimensions: —
Floor Type: Carpet
Dimensions: —
Floor Type: —
Full Bathrooms: 5
Bathroom Amenities: Separate Shower,Soaking Tub
Bathroom in Basement: 1
Rooms: Bedroom 5,Other Room
Basement Description: Finished,Concrete (Basement),Storage Space,Walk-Up Access
Other Specifics
| 2 | |
| Concrete Perimeter | |
| Brick | |
| Patio, Brick Paver Patio, Storms/Screens | |
| Forest Preserve Adjacent,Landscaped | |
| 98X150X88X52.86X111.88 | |
| — | |
| Full | |
| Hardwood Floors, First Floor Bedroom, First Floor Laundry, First Floor Full Bath, Walk-In Closet(s), Center Hall Plan, Open Floorplan, Some Carpeting, Special Millwork, Some Window Treatmnt, Some Wood Floors, Drapes/Blinds | |
| Range, Microwave, Dishwasher, High End Refrigerator, Washer, Dryer, Disposal, Stainless Steel Appliance(s), Range Hood, Gas Cooktop | |
| Not in DB | |
| Park, Lake, Curbs, Sidewalks, Street Lights, Street Paved | |
| — | |
| — | |
| Wood Burning, Gas Starter |
Tax History
| Year | Property Taxes |
|---|---|
| 2021 | $16,782 |
Contact Agent
Nearby Similar Homes
Nearby Sold Comparables
Contact Agent
Listing Provided By
@properties





