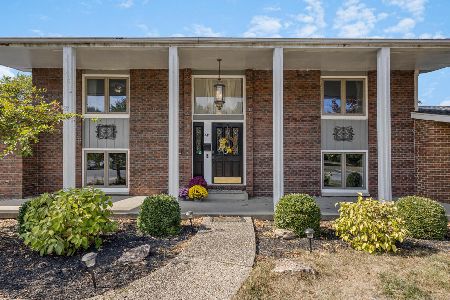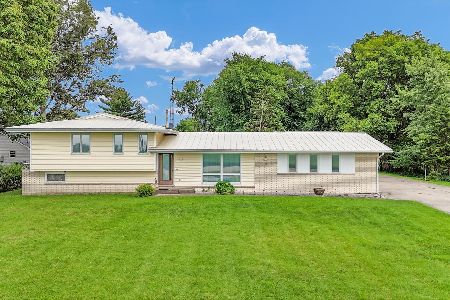610 Park, Arthur, Illinois 61911
$225,000
|
Sold
|
|
| Status: | Closed |
| Sqft: | 4,792 |
| Cost/Sqft: | $56 |
| Beds: | 5 |
| Baths: | 4 |
| Year Built: | 1975 |
| Property Taxes: | $7,336 |
| Days On Market: | 5578 |
| Lot Size: | 0,00 |
Description
A grand estate that has seen loving care. Spacious rooms, master suite on ground level, sunken living room, large pantry, wonderful den, living room with hidden wet bar, two fireplaces. Four bedrooms upstairs along with two full baths and large storage room. Basement more family space with plenty of storage. Two sump pumps. Garage is four car and has more storage above. All this on .84 acres. Virtual Tour coming soon.
Property Specifics
| Single Family | |
| — | |
| Tudor | |
| 1975 | |
| Partial | |
| — | |
| No | |
| — |
| Douglas | |
| — | |
| — / — | |
| — | |
| Public | |
| Public Sewer | |
| 09464360 | |
| 020730320005 |
Nearby Schools
| NAME: | DISTRICT: | DISTANCE: | |
|---|---|---|---|
|
Grade School
Arthur |
CUSD | — | |
|
Middle School
Arthur |
CUSD | Not in DB | |
|
High School
Arthur High School |
CUSD | Not in DB | |
Property History
| DATE: | EVENT: | PRICE: | SOURCE: |
|---|---|---|---|
| 16 Dec, 2011 | Sold | $225,000 | MRED MLS |
| 31 Oct, 2011 | Under contract | $269,900 | MRED MLS |
| — | Last price change | $299,900 | MRED MLS |
| 5 Aug, 2010 | Listed for sale | $0 | MRED MLS |
Room Specifics
Total Bedrooms: 5
Bedrooms Above Ground: 5
Bedrooms Below Ground: 0
Dimensions: —
Floor Type: Carpet
Dimensions: —
Floor Type: Carpet
Dimensions: —
Floor Type: Carpet
Dimensions: —
Floor Type: —
Full Bathrooms: 4
Bathroom Amenities: —
Bathroom in Basement: —
Rooms: Bedroom 5,Walk In Closet
Basement Description: Finished
Other Specifics
| — | |
| — | |
| — | |
| Patio, Porch | |
| — | |
| 157 X 235 | |
| — | |
| Full | |
| First Floor Bedroom, Bar-Wet | |
| Cooktop, Dishwasher, Disposal, Built-In Oven, Refrigerator | |
| Not in DB | |
| — | |
| — | |
| — | |
| Gas Log, Wood Burning |
Tax History
| Year | Property Taxes |
|---|---|
| 2011 | $7,336 |
Contact Agent
Nearby Similar Homes
Nearby Sold Comparables
Contact Agent
Listing Provided By
Hillard Agency-Tuscola





