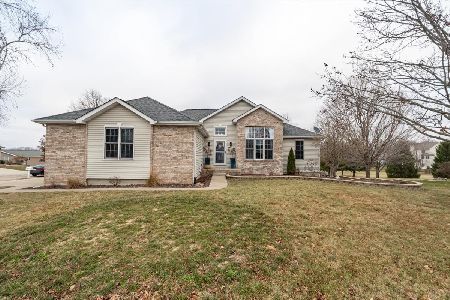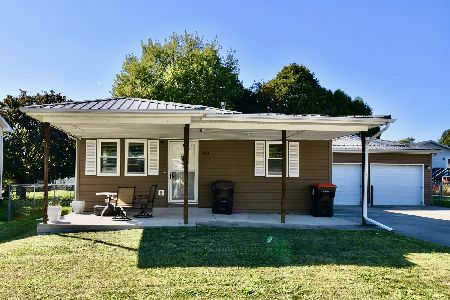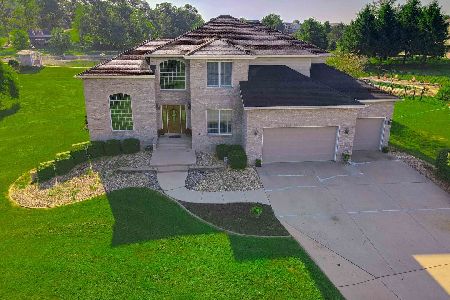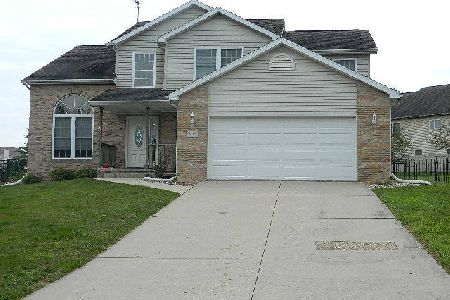610 Park Court, Heyworth, Illinois 61745
$262,000
|
Sold
|
|
| Status: | Closed |
| Sqft: | 3,048 |
| Cost/Sqft: | $89 |
| Beds: | 4 |
| Baths: | 4 |
| Year Built: | 2000 |
| Property Taxes: | $7,252 |
| Days On Market: | 2723 |
| Lot Size: | 0,00 |
Description
Beautiful, move in ready, four bedroom, three and a half bathroom home in Heyworth! This home features cathedral and vaulted ceilings, a foyer, and an open concept kitchen and living room. The large kitchen has a huge pantry, tons of counter and cabinet space, a wet bar and tons of natural light! The kitchen opens up into the family room with a sliding glass door, gas fireplace and built-ins. The upstairs has four bedrooms, including a master suite complete with a whirlpool tub, dual side fireplace and huge walk in closet. The basement is unfinished but allows for tons of extra storage or finishing just how you want! This home is located on a cul-de-sac, with no backyard neighbors and a park right across the street!
Property Specifics
| Single Family | |
| — | |
| Traditional | |
| 2000 | |
| Full | |
| — | |
| No | |
| — |
| Mc Lean | |
| Heyworth | |
| — / Not Applicable | |
| — | |
| Public | |
| Public Sewer | |
| 10209361 | |
| 2834401003 |
Nearby Schools
| NAME: | DISTRICT: | DISTANCE: | |
|---|---|---|---|
|
Grade School
Heyworth Elementary |
4 | — | |
|
Middle School
Heyworth Jr High School |
4 | Not in DB | |
|
High School
Heyworth High School |
4 | Not in DB | |
Property History
| DATE: | EVENT: | PRICE: | SOURCE: |
|---|---|---|---|
| 26 Nov, 2012 | Sold | $240,000 | MRED MLS |
| 19 Oct, 2012 | Under contract | $245,000 | MRED MLS |
| 10 Jul, 2011 | Listed for sale | $299,900 | MRED MLS |
| 4 Sep, 2018 | Sold | $262,000 | MRED MLS |
| 13 Aug, 2018 | Under contract | $269,900 | MRED MLS |
| 1 Aug, 2018 | Listed for sale | $269,900 | MRED MLS |
| 30 Sep, 2020 | Sold | $274,900 | MRED MLS |
| 19 Aug, 2020 | Under contract | $284,900 | MRED MLS |
| 13 Aug, 2020 | Listed for sale | $284,900 | MRED MLS |
Room Specifics
Total Bedrooms: 4
Bedrooms Above Ground: 4
Bedrooms Below Ground: 0
Dimensions: —
Floor Type: Carpet
Dimensions: —
Floor Type: Carpet
Dimensions: —
Floor Type: Ceramic Tile
Full Bathrooms: 4
Bathroom Amenities: Whirlpool
Bathroom in Basement: —
Rooms: Other Room,Foyer
Basement Description: Unfinished
Other Specifics
| 3 | |
| — | |
| — | |
| Patio, Deck | |
| Mature Trees,Pond(s) | |
| 60X143X172X54X89 | |
| — | |
| Full | |
| Vaulted/Cathedral Ceilings, Sauna/Steam Room, Skylight(s), Bar-Wet, Built-in Features, Walk-In Closet(s) | |
| Dishwasher, Refrigerator, Range, Washer, Dryer, Microwave | |
| Not in DB | |
| — | |
| — | |
| — | |
| Gas Log |
Tax History
| Year | Property Taxes |
|---|---|
| 2012 | $8,929 |
| 2018 | $7,252 |
| 2020 | $7,400 |
Contact Agent
Nearby Similar Homes
Nearby Sold Comparables
Contact Agent
Listing Provided By
RE/MAX Rising








