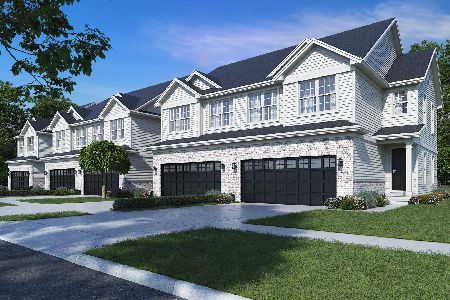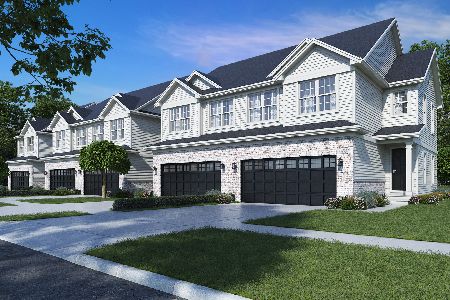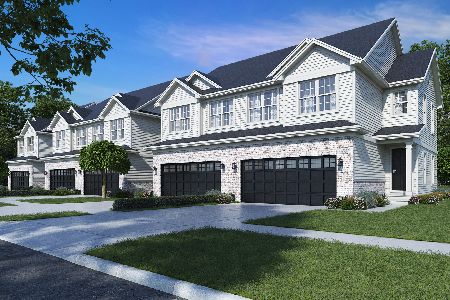610 Parkview Lane, Lockport, Illinois 60441
$175,000
|
Sold
|
|
| Status: | Closed |
| Sqft: | 2,096 |
| Cost/Sqft: | $86 |
| Beds: | 3 |
| Baths: | 2 |
| Year Built: | 2001 |
| Property Taxes: | $4,911 |
| Days On Market: | 2643 |
| Lot Size: | 0,00 |
Description
Are you looking for a big, bright and open layout perfect for family and entertaining? Then this lovely end unit town-home might just be the one for you! The main level features a large living room w/ vaulted ceilings and hardwood floors, plus a big kitchen & dining room, all appliances and ceramic tiled floors! Two bedrooms, two full baths (private master bath), and a sunny loft area complete the upper level! On the lower level you'll find a huge family room, a large third bedroom, and a full size laundry room compete with washer & dryer too! This very private end-unit includes an XL 2.5 car garage, plenty of parking and tons of storage! Newer architectural shingled roof on the home is just a few years old! New A/C unit in 2017! Move in ready and priced just right for a quick closing...you can even be in your new home before the holidays if you wish! FHA/VA approved and low HOA fees! Super close to all Lockport park district amenities, shopping, awesome schools and I-355 tollway too!
Property Specifics
| Condos/Townhomes | |
| 2 | |
| — | |
| 2001 | |
| Full | |
| — | |
| No | |
| — |
| Will | |
| Pine Valley | |
| 130 / Monthly | |
| Exterior Maintenance,Lawn Care,Snow Removal | |
| Public | |
| Public Sewer | |
| 10120174 | |
| 1104262120300000 |
Nearby Schools
| NAME: | DISTRICT: | DISTANCE: | |
|---|---|---|---|
|
High School
Lockport Township High School |
205 | Not in DB | |
Property History
| DATE: | EVENT: | PRICE: | SOURCE: |
|---|---|---|---|
| 7 Jul, 2017 | Sold | $167,500 | MRED MLS |
| 27 Apr, 2017 | Under contract | $174,000 | MRED MLS |
| 31 Mar, 2017 | Listed for sale | $174,000 | MRED MLS |
| 6 Dec, 2018 | Sold | $175,000 | MRED MLS |
| 15 Nov, 2018 | Under contract | $179,500 | MRED MLS |
| 24 Oct, 2018 | Listed for sale | $179,500 | MRED MLS |
Room Specifics
Total Bedrooms: 3
Bedrooms Above Ground: 3
Bedrooms Below Ground: 0
Dimensions: —
Floor Type: Wood Laminate
Dimensions: —
Floor Type: Carpet
Full Bathrooms: 2
Bathroom Amenities: —
Bathroom in Basement: 0
Rooms: Loft
Basement Description: Finished
Other Specifics
| 2.5 | |
| Concrete Perimeter | |
| Asphalt | |
| Storms/Screens, End Unit | |
| — | |
| 75X35X75X38 | |
| — | |
| Full | |
| Vaulted/Cathedral Ceilings, Hardwood Floors, Wood Laminate Floors, Laundry Hook-Up in Unit, Storage | |
| Range, Microwave, Dishwasher, Refrigerator, Washer, Dryer | |
| Not in DB | |
| — | |
| — | |
| — | |
| — |
Tax History
| Year | Property Taxes |
|---|---|
| 2017 | $4,330 |
| 2018 | $4,911 |
Contact Agent
Nearby Similar Homes
Nearby Sold Comparables
Contact Agent
Listing Provided By
RE/MAX 1st Service







