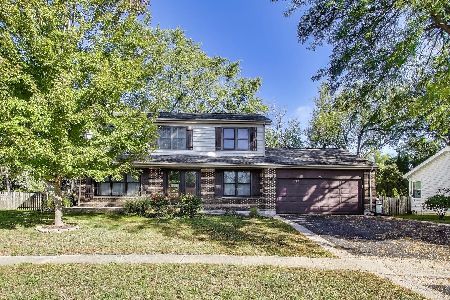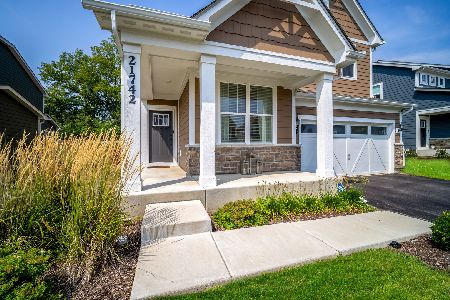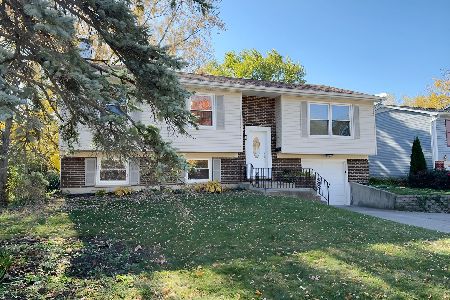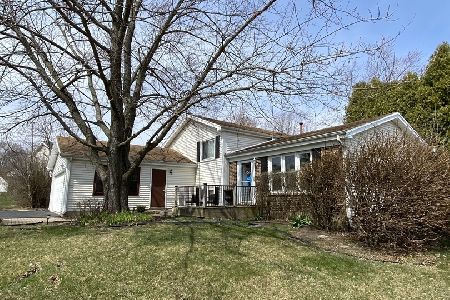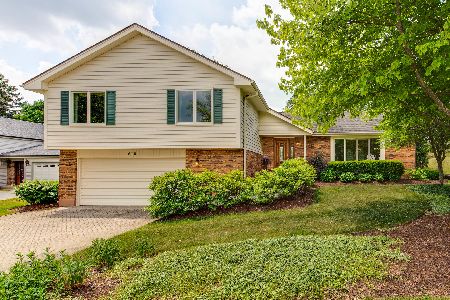610 Pheasant Ridge Drive, Lake Zurich, Illinois 60047
$248,000
|
Sold
|
|
| Status: | Closed |
| Sqft: | 0 |
| Cost/Sqft: | — |
| Beds: | 3 |
| Baths: | 3 |
| Year Built: | 1977 |
| Property Taxes: | $5,667 |
| Days On Market: | 5993 |
| Lot Size: | 0,23 |
Description
AWESOME TRI-LEVEL IN COUNTRYSIDE EAST! CHECK OUT WHAT'S BEEN DONE TO THIS GREAT HOME IN 2009: ALL NEW ENERGY EFFICIENT WINDOWS, NEW FURNACE, NEW WTR HEATER, NEW ALUMINUM FASCIA, NEW SOLID HARDWD FLRS IN ALL BEDROOMS, HALL & STAIRS, NEW CARPET IN FAMILY RM, NEW BATHROOM FLRS, FRESHLY PAINTED THRUOUT. IN THE PAST 5 YEARS: NEW ROOF, SIDING & A/C. DON'T MISS YOUR CHANCE TO GET INTO A GREAT NEIGHBORHOOD FOR A GREAT PRICE!
Property Specifics
| Single Family | |
| — | |
| Tri-Level | |
| 1977 | |
| Partial | |
| — | |
| No | |
| 0.23 |
| Lake | |
| Countryside East | |
| 0 / Not Applicable | |
| None | |
| Public | |
| Public Sewer, Sewer-Storm | |
| 07311159 | |
| 14213010410000 |
Nearby Schools
| NAME: | DISTRICT: | DISTANCE: | |
|---|---|---|---|
|
Grade School
Sarah Adams Elementary School |
95 | — | |
|
Middle School
Lake Zurich Middle - S Campus |
95 | Not in DB | |
|
High School
Lake Zurich High School |
95 | Not in DB | |
Property History
| DATE: | EVENT: | PRICE: | SOURCE: |
|---|---|---|---|
| 30 Sep, 2009 | Sold | $248,000 | MRED MLS |
| 5 Sep, 2009 | Under contract | $259,900 | MRED MLS |
| 28 Aug, 2009 | Listed for sale | $259,900 | MRED MLS |
| 15 Jul, 2011 | Sold | $198,000 | MRED MLS |
| 20 Jun, 2011 | Under contract | $221,450 | MRED MLS |
| — | Last price change | $229,900 | MRED MLS |
| 13 May, 2011 | Listed for sale | $239,900 | MRED MLS |
| 25 Jun, 2021 | Sold | $295,000 | MRED MLS |
| 1 May, 2021 | Under contract | $299,900 | MRED MLS |
| — | Last price change | $309,000 | MRED MLS |
| 2 Apr, 2021 | Listed for sale | $324,900 | MRED MLS |
Room Specifics
Total Bedrooms: 3
Bedrooms Above Ground: 3
Bedrooms Below Ground: 0
Dimensions: —
Floor Type: Hardwood
Dimensions: —
Floor Type: Hardwood
Full Bathrooms: 3
Bathroom Amenities: —
Bathroom in Basement: 1
Rooms: —
Basement Description: Finished,Crawl
Other Specifics
| 2 | |
| Concrete Perimeter | |
| Asphalt | |
| — | |
| Corner Lot,Fenced Yard | |
| 108.85 X 90 X 110.8 X 93.9 | |
| — | |
| Full | |
| — | |
| Range, Microwave, Dishwasher, Refrigerator, Washer, Dryer, Disposal | |
| Not in DB | |
| Sidewalks, Street Lights, Street Paved | |
| — | |
| — | |
| Wood Burning, Attached Fireplace Doors/Screen |
Tax History
| Year | Property Taxes |
|---|---|
| 2009 | $5,667 |
| 2011 | $5,191 |
| 2021 | $7,035 |
Contact Agent
Nearby Similar Homes
Nearby Sold Comparables
Contact Agent
Listing Provided By
RE/MAX Center


