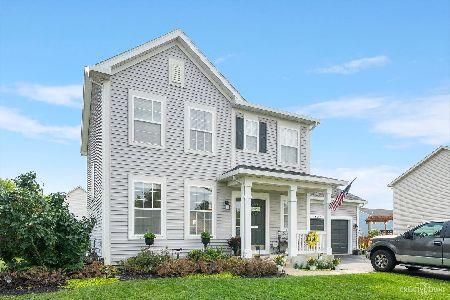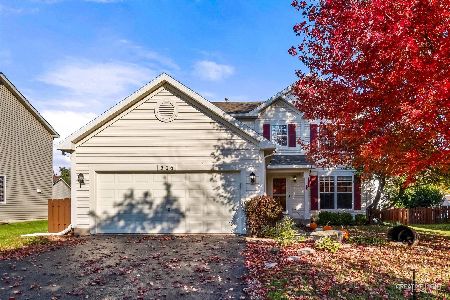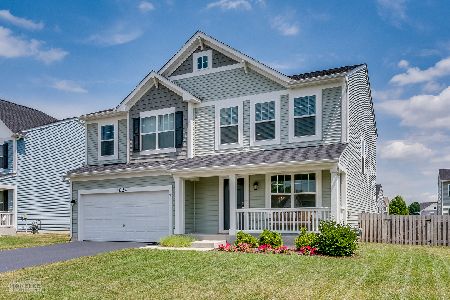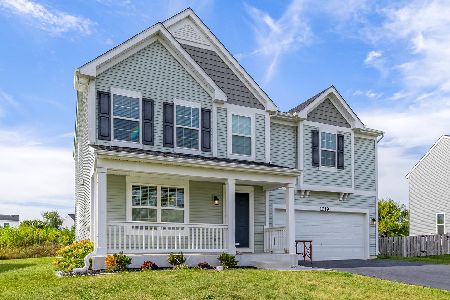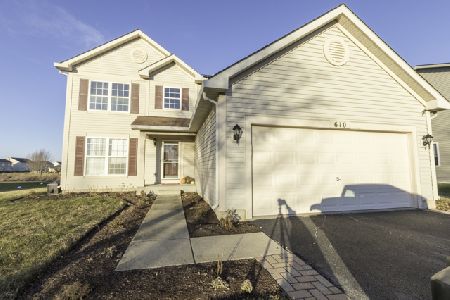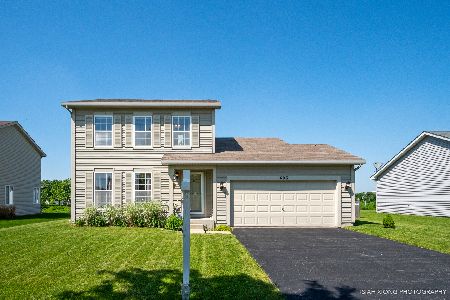610 Ramsden Road, Plano, Illinois 60545
$214,900
|
Sold
|
|
| Status: | Closed |
| Sqft: | 1,846 |
| Cost/Sqft: | $116 |
| Beds: | 3 |
| Baths: | 4 |
| Year Built: | 2006 |
| Property Taxes: | $6,762 |
| Days On Market: | 2831 |
| Lot Size: | 0,00 |
Description
Are you looking for a FABULOUS home with a FABULOUS floorplan? YOUR SEARCH IS OVER! This beautiful 3-bedroom 3.5 bath home is nestled in the desirable Lakewood Springs subdivision. The main level accommodates easy flow entertaining and the rigors of an active family. Featuring a formal living room opening to the formal dining room. The heart of the home is the eat-in kitchen flowing into the spacious family room. The private 2nd level offers a master suite with master bath, 2 additional bedrooms plus a loft ideal for a home office or a study space. The full finished basement with a large Rec Room, wet bar and full bath is great for year-round fun and games. Your living and entertaining space is extended to the patio with firepit for 3 seasons of outdoor enjoyment! There is a clubhouse with reception area, swimming pool, park, tennis and volley ball courts. Elementary school located within the subdivision. WELCOME HOME!
Property Specifics
| Single Family | |
| — | |
| — | |
| 2006 | |
| Full | |
| — | |
| No | |
| — |
| Kendall | |
| Lakewood Springs | |
| 50 / Monthly | |
| Insurance,Clubhouse,Pool | |
| Public | |
| Public Sewer | |
| 09850570 | |
| 0121230027 |
Property History
| DATE: | EVENT: | PRICE: | SOURCE: |
|---|---|---|---|
| 11 Dec, 2008 | Sold | $135,000 | MRED MLS |
| 6 Nov, 2008 | Under contract | $139,900 | MRED MLS |
| — | Last price change | $149,900 | MRED MLS |
| 20 Aug, 2008 | Listed for sale | $168,500 | MRED MLS |
| 16 Mar, 2018 | Sold | $214,900 | MRED MLS |
| 10 Feb, 2018 | Under contract | $214,900 | MRED MLS |
| 6 Feb, 2018 | Listed for sale | $214,900 | MRED MLS |
| 14 Jan, 2022 | Sold | $270,000 | MRED MLS |
| 23 Dec, 2021 | Under contract | $264,900 | MRED MLS |
| 18 Dec, 2021 | Listed for sale | $264,900 | MRED MLS |
Room Specifics
Total Bedrooms: 3
Bedrooms Above Ground: 3
Bedrooms Below Ground: 0
Dimensions: —
Floor Type: Carpet
Dimensions: —
Floor Type: Carpet
Full Bathrooms: 4
Bathroom Amenities: —
Bathroom in Basement: 1
Rooms: Loft,Recreation Room
Basement Description: Finished
Other Specifics
| 2 | |
| Concrete Perimeter | |
| Asphalt | |
| Brick Paver Patio | |
| — | |
| 120 X 74 X 120 X 65 | |
| — | |
| Full | |
| Hardwood Floors, First Floor Laundry | |
| Range, Microwave, Dishwasher, Refrigerator, Washer, Dryer | |
| Not in DB | |
| Clubhouse, Park, Pool, Curbs, Street Lights, Street Paved | |
| — | |
| — | |
| — |
Tax History
| Year | Property Taxes |
|---|---|
| 2008 | $5,339 |
| 2018 | $6,762 |
| 2022 | $8,311 |
Contact Agent
Nearby Similar Homes
Nearby Sold Comparables
Contact Agent
Listing Provided By
RE/MAX Suburban

