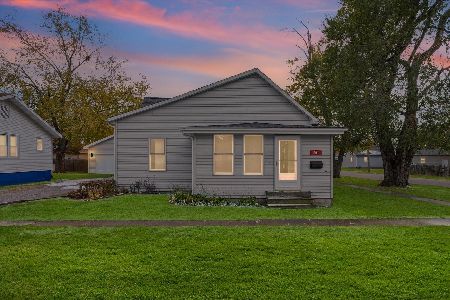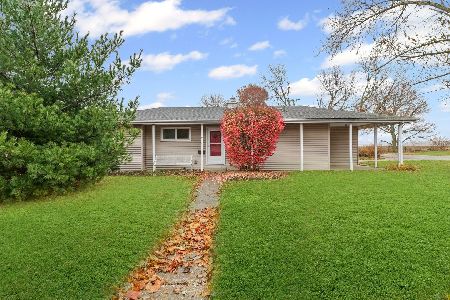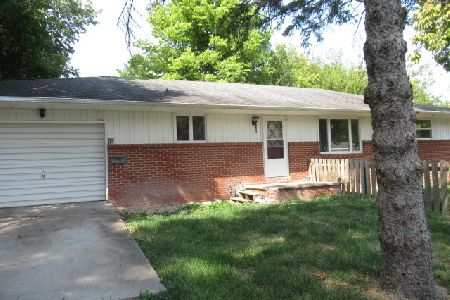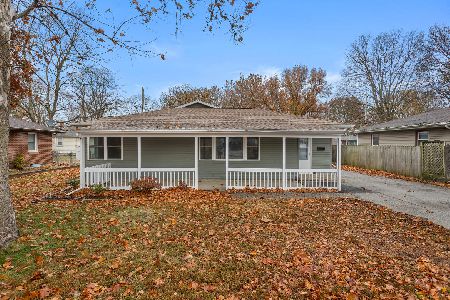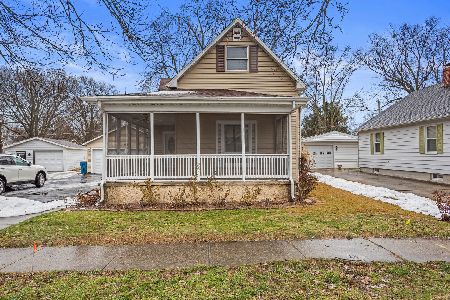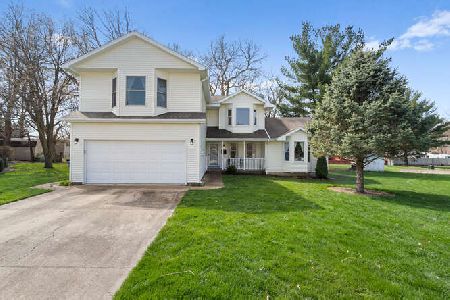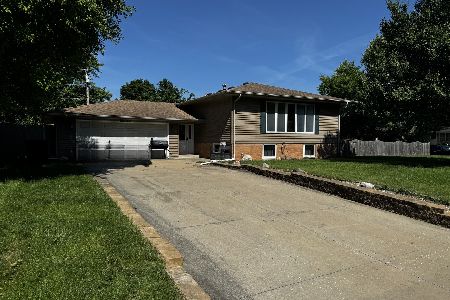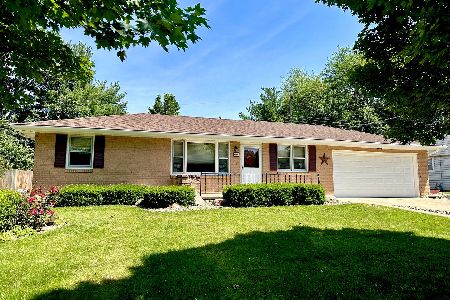610 Robert Webb Drive, Monticello, Illinois 61856
$102,000
|
Sold
|
|
| Status: | Closed |
| Sqft: | 1,412 |
| Cost/Sqft: | $77 |
| Beds: | 3 |
| Baths: | 2 |
| Year Built: | 1966 |
| Property Taxes: | $2,342 |
| Days On Market: | 2456 |
| Lot Size: | 0,20 |
Description
This well maintained home features hardwood floors on the upper level with large living room, 2 BR, BA, & kitchen that leads to deck and spacious back yard. The lower level features a large room that could be used as Master BR. Furnace, C-A, Water Heater, & Roof recently updated.
Property Specifics
| Single Family | |
| — | |
| — | |
| 1966 | |
| None | |
| — | |
| No | |
| 0.2 |
| Piatt | |
| Ridgeview | |
| 0 / Not Applicable | |
| None | |
| Public | |
| Public Sewer | |
| 10381589 | |
| 05005400136900 |
Nearby Schools
| NAME: | DISTRICT: | DISTANCE: | |
|---|---|---|---|
|
Grade School
Monticello Elementary |
25 | — | |
|
Middle School
Monticello Junior High School |
25 | Not in DB | |
|
High School
Monticello High School |
25 | Not in DB | |
|
Alternate Elementary School
White Heath Elementary |
— | Not in DB | |
Property History
| DATE: | EVENT: | PRICE: | SOURCE: |
|---|---|---|---|
| 30 Oct, 2019 | Sold | $102,000 | MRED MLS |
| 16 Sep, 2019 | Under contract | $108,900 | MRED MLS |
| — | Last price change | $109,900 | MRED MLS |
| 16 May, 2019 | Listed for sale | $114,500 | MRED MLS |
Room Specifics
Total Bedrooms: 3
Bedrooms Above Ground: 3
Bedrooms Below Ground: 0
Dimensions: —
Floor Type: Hardwood
Dimensions: —
Floor Type: —
Full Bathrooms: 2
Bathroom Amenities: —
Bathroom in Basement: 0
Rooms: No additional rooms
Basement Description: None
Other Specifics
| 1 | |
| — | |
| — | |
| — | |
| — | |
| 72X117X72X118 | |
| — | |
| None | |
| — | |
| Cooktop, Built-In Oven | |
| Not in DB | |
| — | |
| — | |
| — | |
| — |
Tax History
| Year | Property Taxes |
|---|---|
| 2019 | $2,342 |
Contact Agent
Nearby Similar Homes
Nearby Sold Comparables
Contact Agent
Listing Provided By
RE/MAX REALTY ASSOCIATES-MONT

