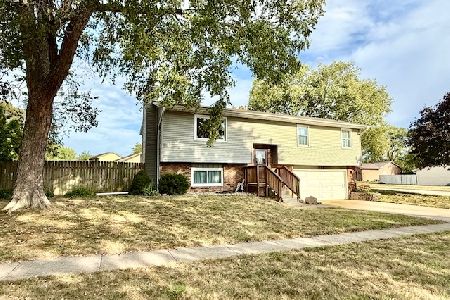610 Rossmoor Court, Champaign, Illinois 61822
$158,900
|
Sold
|
|
| Status: | Closed |
| Sqft: | 1,691 |
| Cost/Sqft: | $100 |
| Beds: | 3 |
| Baths: | 2 |
| Year Built: | 1981 |
| Property Taxes: | $3,363 |
| Days On Market: | 2787 |
| Lot Size: | 0,27 |
Description
This popular floor plan is tucked in a quite cul-de-sac location in Northwest Champaign's Parkland Ridge Subdivision. The house has already had roof, furnace, a/c, and windows replaced. In the last few years, the 2nd floor bathroom has been updated, and around a thousand square feet of new 3/4" solid oak flooring was installed throughout most of the house. The living room features a cathedral ceiling, wood-burning fireplace, and a wall of built-in shelves and cabinets. The split bedroom plan offers two generously sized bedrooms on the 1st floor with a nearby full bath, and the 3rd bedroom and 2nd full bath are upstairs in a private suite. The 2nd floor also features an open loft study or family room. See 3D immersive virtual tour and HD photo gallery!
Property Specifics
| Single Family | |
| — | |
| — | |
| 1981 | |
| None | |
| — | |
| No | |
| 0.27 |
| Champaign | |
| Parkland Ridge | |
| 0 / Not Applicable | |
| None | |
| Public | |
| Public Sewer | |
| 09853882 | |
| 412010153016 |
Nearby Schools
| NAME: | DISTRICT: | DISTANCE: | |
|---|---|---|---|
|
Grade School
Unit 4 School Of Choice Elementa |
4 | — | |
|
Middle School
Champaign Junior/middle Call Uni |
4 | Not in DB | |
|
High School
Centennial High School |
4 | Not in DB | |
Property History
| DATE: | EVENT: | PRICE: | SOURCE: |
|---|---|---|---|
| 4 Jun, 2018 | Sold | $158,900 | MRED MLS |
| 26 Mar, 2018 | Under contract | $169,900 | MRED MLS |
| 9 Feb, 2018 | Listed for sale | $169,900 | MRED MLS |
Room Specifics
Total Bedrooms: 3
Bedrooms Above Ground: 3
Bedrooms Below Ground: 0
Dimensions: —
Floor Type: Hardwood
Dimensions: —
Floor Type: Carpet
Full Bathrooms: 2
Bathroom Amenities: Soaking Tub
Bathroom in Basement: 0
Rooms: No additional rooms
Basement Description: Crawl
Other Specifics
| 2 | |
| — | |
| Concrete | |
| Patio, Porch | |
| Cul-De-Sac,Fenced Yard | |
| 44.52X89.71X192.75X177.19 | |
| — | |
| Full | |
| Vaulted/Cathedral Ceilings, Hardwood Floors, First Floor Bedroom, First Floor Full Bath | |
| Range, Microwave, Dishwasher, Refrigerator, Washer, Dryer, Disposal | |
| Not in DB | |
| Sidewalks, Street Paved | |
| — | |
| — | |
| Wood Burning |
Tax History
| Year | Property Taxes |
|---|---|
| 2018 | $3,363 |
Contact Agent
Nearby Similar Homes
Nearby Sold Comparables
Contact Agent
Listing Provided By
RE/MAX REALTY ASSOCIATES-CHA





