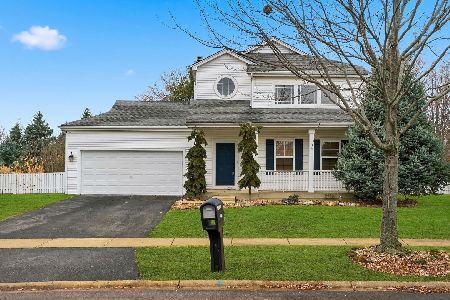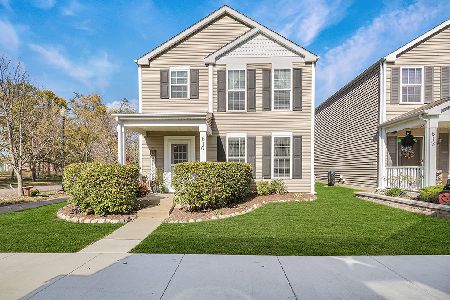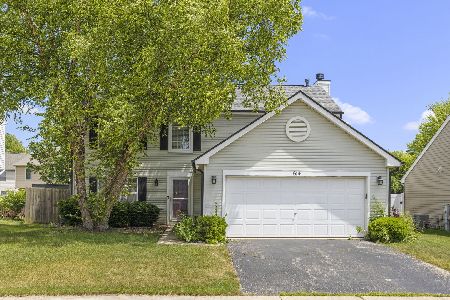610 Spicebush Lane, Aurora, Illinois 60504
$209,500
|
Sold
|
|
| Status: | Closed |
| Sqft: | 1,612 |
| Cost/Sqft: | $130 |
| Beds: | 3 |
| Baths: | 3 |
| Year Built: | 1996 |
| Property Taxes: | $5,179 |
| Days On Market: | 2919 |
| Lot Size: | 0,16 |
Description
Welcome home to Natures Edge! This great home features 3 bedrooms & 2.1 baths and has plenty of space for all! Including a formal living & dining room, plus a eat in kitchen with newer stainless steel appliances! The kitchen opens to the vaulted family room for great entertaining or just easy living! Upstairs features great 2nd-ary bedrooms, plus a full hall bath. The master is spacious with a walk in closet, and a full private bath! Enjoy the warmer months on a the great sized full deck & inviting backyard! Home is ready to go, come take a look today!
Property Specifics
| Single Family | |
| — | |
| Traditional | |
| 1996 | |
| None | |
| — | |
| No | |
| 0.16 |
| Kane | |
| Natures Edge | |
| 280 / Annual | |
| Insurance | |
| Public | |
| Public Sewer | |
| 09832609 | |
| 1525403002 |
Nearby Schools
| NAME: | DISTRICT: | DISTANCE: | |
|---|---|---|---|
|
Grade School
Olney C Allen Elementary School |
131 | — | |
|
Middle School
Henry W Cowherd Middle School |
131 | Not in DB | |
|
High School
East High School |
131 | Not in DB | |
Property History
| DATE: | EVENT: | PRICE: | SOURCE: |
|---|---|---|---|
| 16 Jul, 2015 | Sold | $161,000 | MRED MLS |
| 21 May, 2015 | Under contract | $177,500 | MRED MLS |
| 15 May, 2015 | Listed for sale | $177,500 | MRED MLS |
| 29 May, 2018 | Sold | $209,500 | MRED MLS |
| 10 Apr, 2018 | Under contract | $209,500 | MRED MLS |
| — | Last price change | $212,100 | MRED MLS |
| 23 Jan, 2018 | Listed for sale | $212,100 | MRED MLS |
Room Specifics
Total Bedrooms: 3
Bedrooms Above Ground: 3
Bedrooms Below Ground: 0
Dimensions: —
Floor Type: Carpet
Dimensions: —
Floor Type: Carpet
Full Bathrooms: 3
Bathroom Amenities: —
Bathroom in Basement: 0
Rooms: Eating Area
Basement Description: Slab
Other Specifics
| 2 | |
| Concrete Perimeter | |
| Asphalt | |
| Deck | |
| — | |
| 58 X 114 | |
| Full,Unfinished | |
| Full | |
| Vaulted/Cathedral Ceilings, Wood Laminate Floors, First Floor Laundry | |
| Range, Microwave, Dishwasher, Refrigerator, Washer, Dryer, Disposal, Stainless Steel Appliance(s) | |
| Not in DB | |
| — | |
| — | |
| — | |
| — |
Tax History
| Year | Property Taxes |
|---|---|
| 2015 | $4,014 |
| 2018 | $5,179 |
Contact Agent
Nearby Similar Homes
Nearby Sold Comparables
Contact Agent
Listing Provided By
john greene, Realtor










