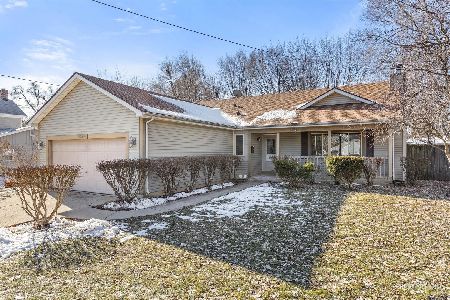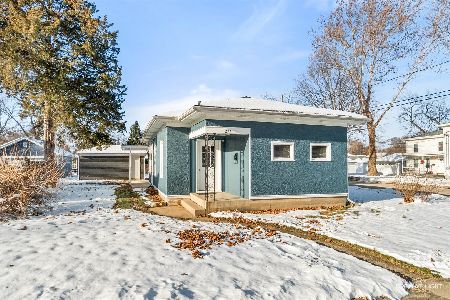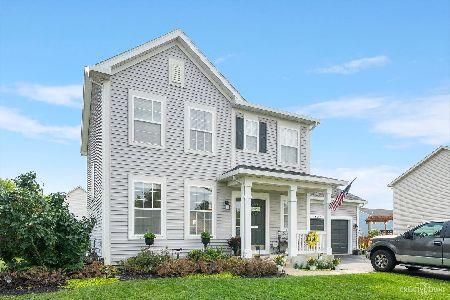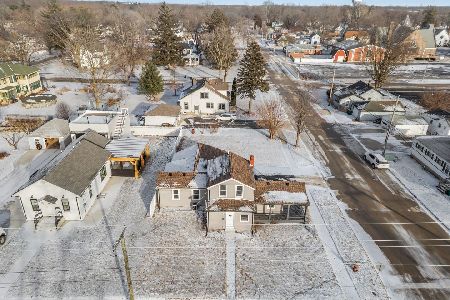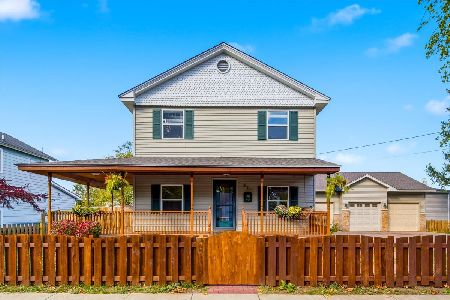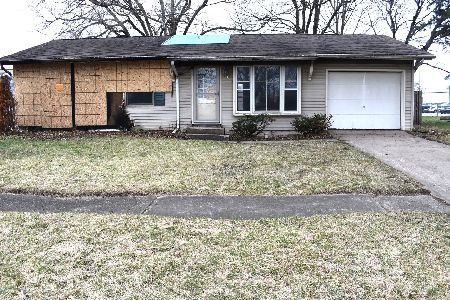610 Steward Street, Plano, Illinois 60545
$197,000
|
Sold
|
|
| Status: | Closed |
| Sqft: | 1,050 |
| Cost/Sqft: | $188 |
| Beds: | 3 |
| Baths: | 2 |
| Year Built: | 1958 |
| Property Taxes: | $4,146 |
| Days On Market: | 1594 |
| Lot Size: | 0,25 |
Description
This lovely ranch is ready for new owners. Hardwood floors throughout. Three bedrooms and one bathroom on the first floor, two bedrooms and second bathroom with large shower in the basement for the growing family. All windows except for picture window are new. Two window air conditioners will stay. Beautiful large yard with great patio tucked in the back of the garage for privacy. Large two-car insulated garage with bar area for that man cave. Nothing wrong with home selling as is.
Property Specifics
| Single Family | |
| — | |
| Ranch | |
| 1958 | |
| Full | |
| — | |
| No | |
| 0.25 |
| Kendall | |
| — | |
| 0 / Not Applicable | |
| None | |
| Public | |
| Public Sewer | |
| 11225779 | |
| 0122303007 |
Property History
| DATE: | EVENT: | PRICE: | SOURCE: |
|---|---|---|---|
| 11 Jan, 2012 | Sold | $110,500 | MRED MLS |
| 27 Nov, 2011 | Under contract | $114,800 | MRED MLS |
| — | Last price change | $114,900 | MRED MLS |
| 23 Aug, 2011 | Listed for sale | $114,900 | MRED MLS |
| 29 Nov, 2021 | Sold | $197,000 | MRED MLS |
| 15 Oct, 2021 | Under contract | $196,900 | MRED MLS |
| — | Last price change | $199,900 | MRED MLS |
| 21 Sep, 2021 | Listed for sale | $199,900 | MRED MLS |
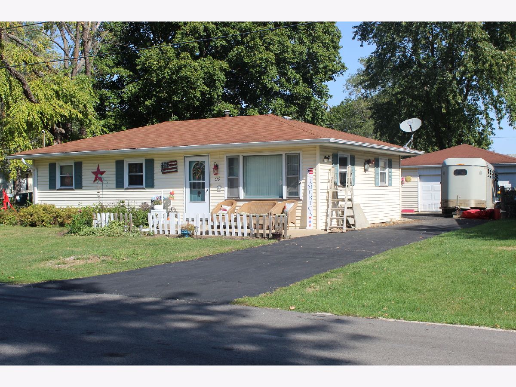
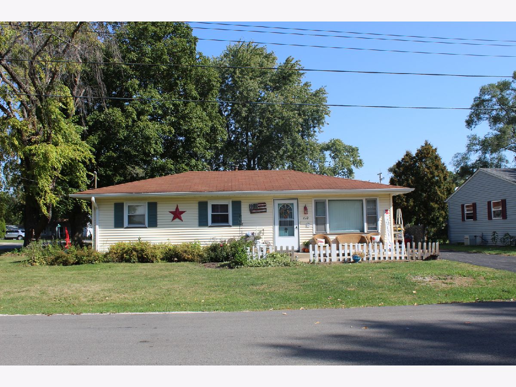
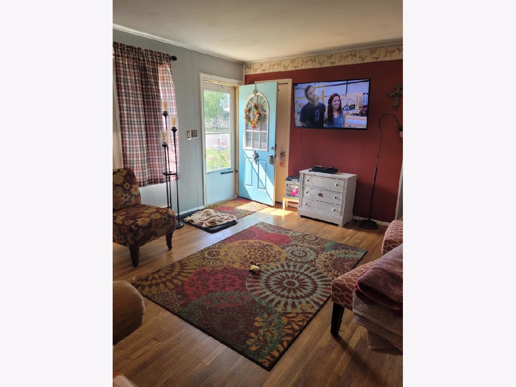
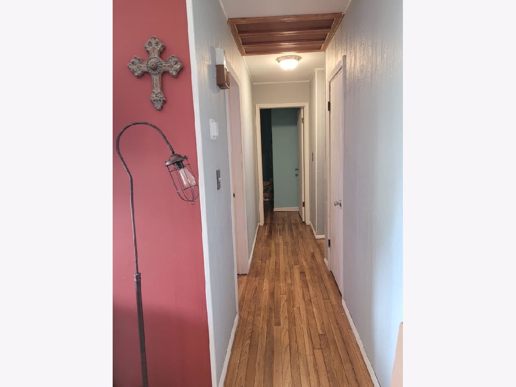
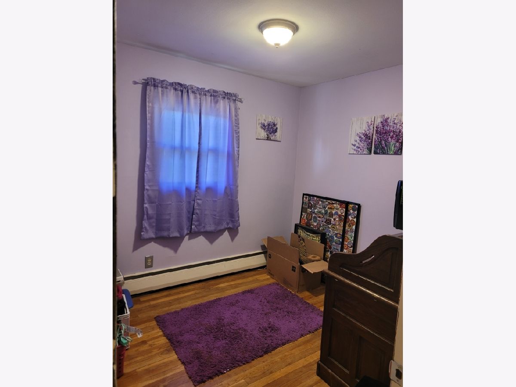
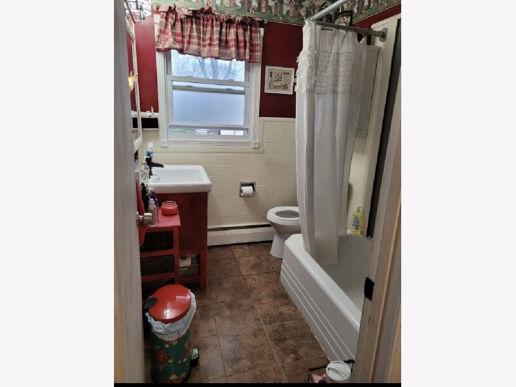
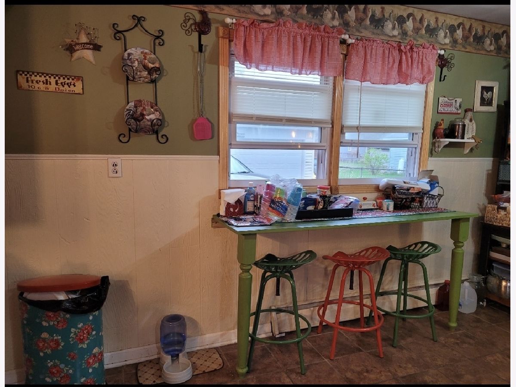
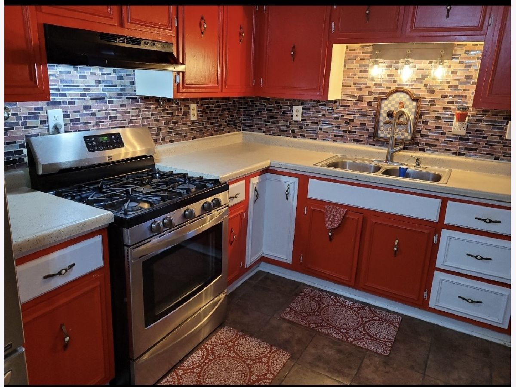
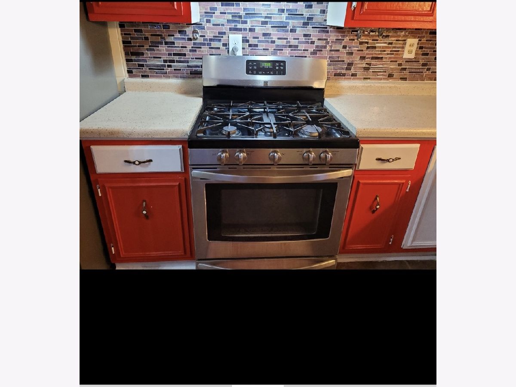
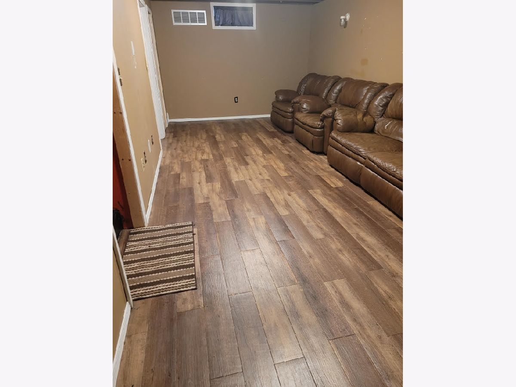
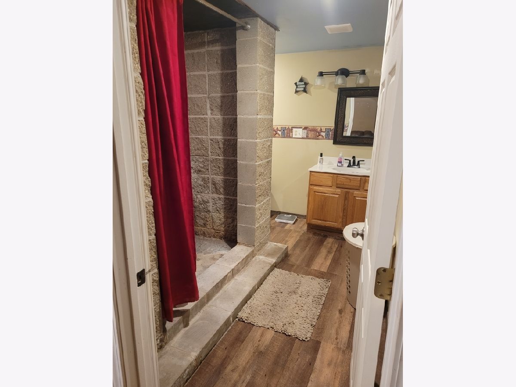
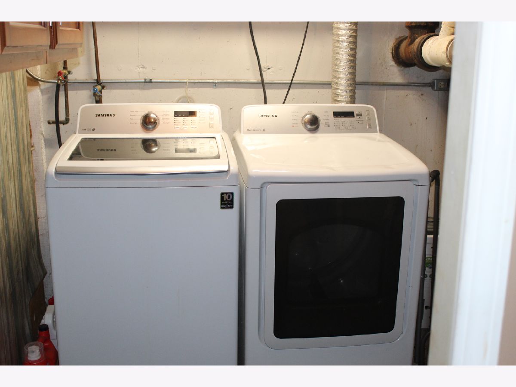
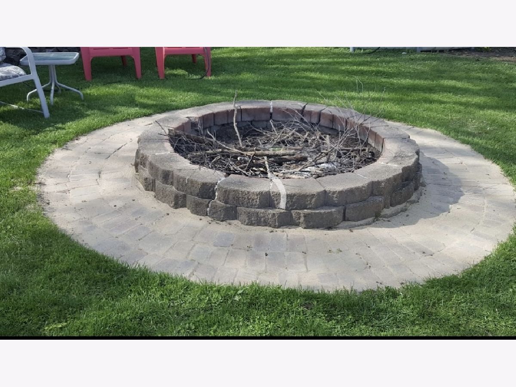
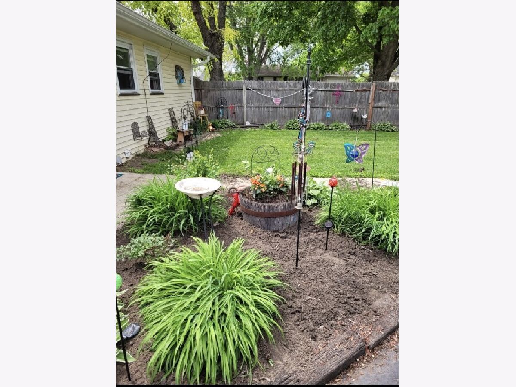
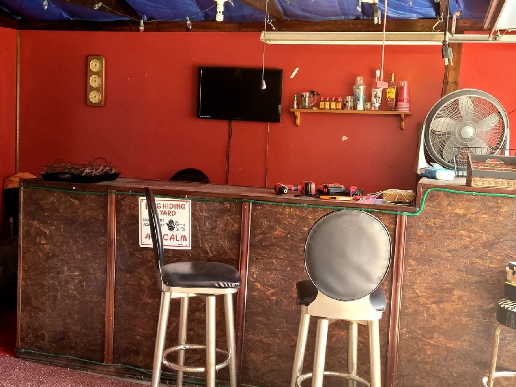
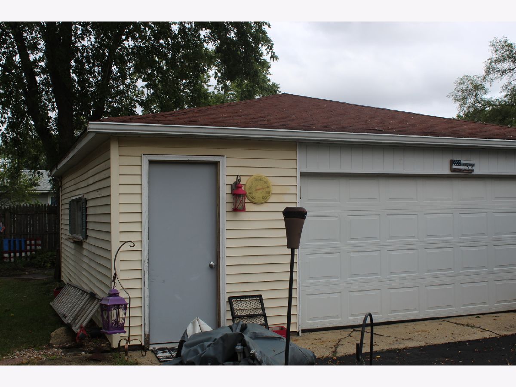
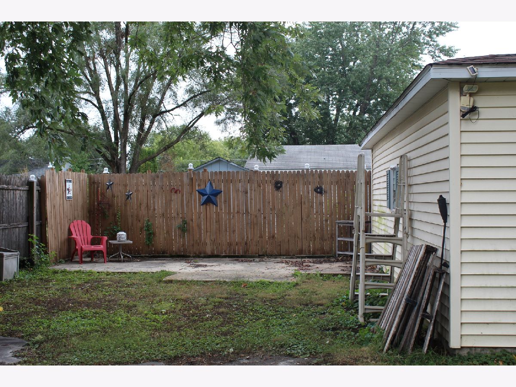
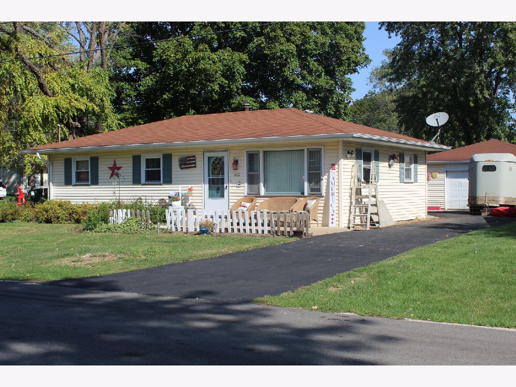
Room Specifics
Total Bedrooms: 4
Bedrooms Above Ground: 3
Bedrooms Below Ground: 1
Dimensions: —
Floor Type: Hardwood
Dimensions: —
Floor Type: Hardwood
Dimensions: —
Floor Type: —
Full Bathrooms: 2
Bathroom Amenities: —
Bathroom in Basement: 1
Rooms: No additional rooms
Basement Description: Finished
Other Specifics
| 2 | |
| Concrete Perimeter | |
| Asphalt | |
| — | |
| — | |
| 75X120X120X78 | |
| — | |
| None | |
| Hardwood Floors, First Floor Bedroom | |
| — | |
| Not in DB | |
| — | |
| — | |
| — | |
| — |
Tax History
| Year | Property Taxes |
|---|---|
| 2012 | $3,905 |
| 2021 | $4,146 |
Contact Agent
Nearby Similar Homes
Contact Agent
Listing Provided By
Re/Max Your Space

