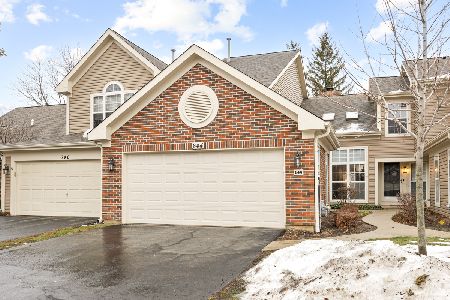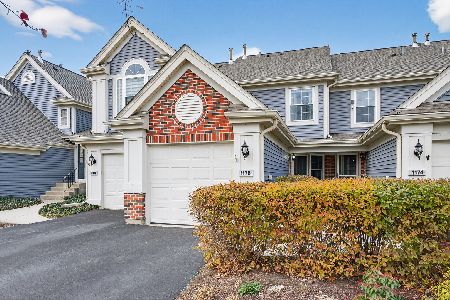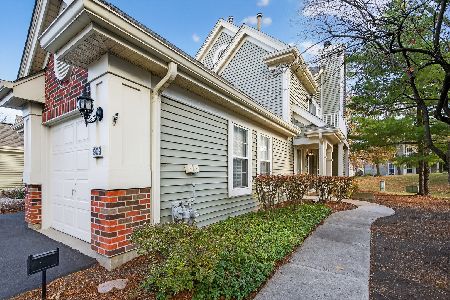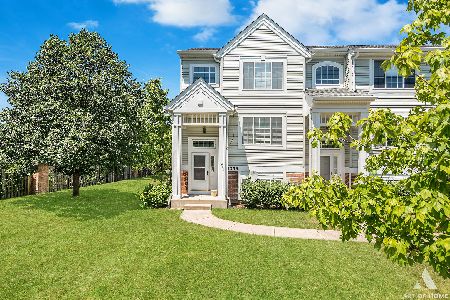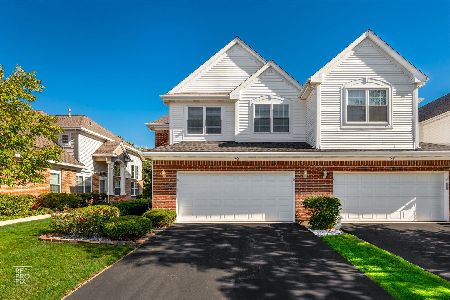610 Stone Brook Court, Elk Grove Village, Illinois 60007
$292,000
|
Sold
|
|
| Status: | Closed |
| Sqft: | 1,925 |
| Cost/Sqft: | $158 |
| Beds: | 3 |
| Baths: | 3 |
| Year Built: | 1992 |
| Property Taxes: | $5,890 |
| Days On Market: | 2414 |
| Lot Size: | 0,00 |
Description
Super sharp townhome that's move in ready! Among the newer features are: tile in foyer, hardwood floors in living & dining rooms, bathroom tile in both upstairs bathrooms, dishwasher, microwave & refrigerator, tile on fireplace, carpeting in the lower level. Living room with vaulted ceilings and built in shelving. Last year new roof and siding. Eat in kitchen with granite counters and ceramic flooring. Beautiful pond view on this end unit. Master bedroom with vaulted ceilings private master bath with whirlpool tub and walk in closet and double sink vanity. Walkout finished basement with patio and deck upstairs off dining room with pond views. Private court. So much more, don'T miss it!!
Property Specifics
| Condos/Townhomes | |
| 2 | |
| — | |
| 1992 | |
| None | |
| WYNNEFIELD | |
| No | |
| — |
| Cook | |
| Talbots Mill | |
| 320 / Monthly | |
| Insurance,Lawn Care,Snow Removal | |
| Public | |
| Public Sewer | |
| 10389104 | |
| 08314030061086 |
Nearby Schools
| NAME: | DISTRICT: | DISTANCE: | |
|---|---|---|---|
|
Grade School
Adm Richard E Byrd Elementary Sc |
59 | — | |
|
Middle School
Grove Junior High School |
59 | Not in DB | |
|
High School
Elk Grove High School |
214 | Not in DB | |
Property History
| DATE: | EVENT: | PRICE: | SOURCE: |
|---|---|---|---|
| 15 May, 2014 | Sold | $248,000 | MRED MLS |
| 12 Feb, 2014 | Under contract | $250,000 | MRED MLS |
| — | Last price change | $264,900 | MRED MLS |
| 9 Sep, 2013 | Listed for sale | $274,900 | MRED MLS |
| 10 Sep, 2019 | Sold | $292,000 | MRED MLS |
| 18 Jul, 2019 | Under contract | $304,500 | MRED MLS |
| — | Last price change | $309,900 | MRED MLS |
| 22 May, 2019 | Listed for sale | $309,900 | MRED MLS |
Room Specifics
Total Bedrooms: 3
Bedrooms Above Ground: 3
Bedrooms Below Ground: 0
Dimensions: —
Floor Type: Carpet
Dimensions: —
Floor Type: Carpet
Full Bathrooms: 3
Bathroom Amenities: Separate Shower
Bathroom in Basement: —
Rooms: Foyer,Walk In Closet
Basement Description: Crawl
Other Specifics
| 2 | |
| Concrete Perimeter | |
| Asphalt | |
| Balcony, Patio, Storms/Screens, End Unit | |
| Common Grounds | |
| 30X110X112X110 | |
| — | |
| Full | |
| Vaulted/Cathedral Ceilings, Hardwood Floors, First Floor Bedroom, First Floor Full Bath, Laundry Hook-Up in Unit | |
| Range, Microwave, Dishwasher, Refrigerator, Washer, Dryer | |
| Not in DB | |
| — | |
| — | |
| — | |
| Gas Log |
Tax History
| Year | Property Taxes |
|---|---|
| 2014 | $5,488 |
| 2019 | $5,890 |
Contact Agent
Nearby Similar Homes
Nearby Sold Comparables
Contact Agent
Listing Provided By
RE/MAX Suburban

