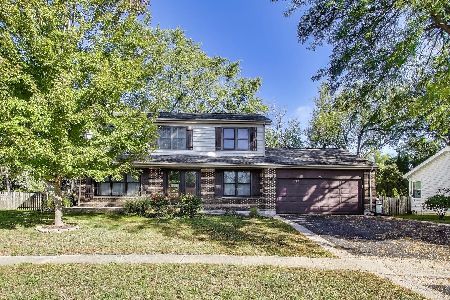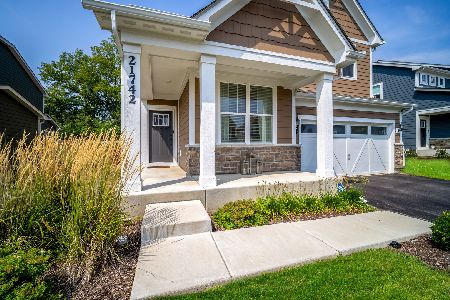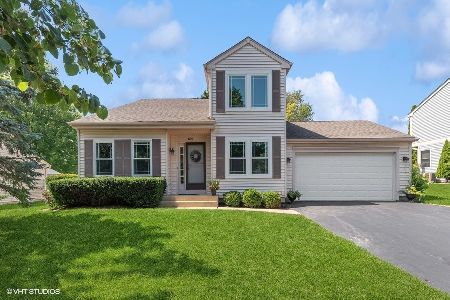610 Timberwood Drive, Lake Zurich, Illinois 60047
$320,000
|
Sold
|
|
| Status: | Closed |
| Sqft: | 1,484 |
| Cost/Sqft: | $222 |
| Beds: | 3 |
| Baths: | 3 |
| Year Built: | 1987 |
| Property Taxes: | $7,312 |
| Days On Market: | 2977 |
| Lot Size: | 0,24 |
Description
Beautiful home in Bristol Trails! Enter through a bright, open foyer to new laminate hardwood floors (2015) throughout the main level. Kitchen remodeled in 2014 with white cabinets, quartz counters, subway tile and new appliances. Separate dining and living areas with vaulted ceilings. An additional family room area features an attractive stone fireplace and overlooks back yard. Spacious master bedroom with full bathroom. All bedrooms have plenty of closet space. Basement is finished with laminate hardwood floors (2011) and has a recreational area and 4th bedroom or office area. Lots of storage! New mechanicals include AC (2016), Furnace (2009), Humidifier (2014), hot water heater (2014). New roof (2015). Laundry is in the basement but hook ups still exist on main level. Great corner lot location close to great schools, parks, shopping and dining.
Property Specifics
| Single Family | |
| — | |
| Colonial | |
| 1987 | |
| Full | |
| RICHMOND | |
| No | |
| 0.24 |
| Lake | |
| Bristol Trails | |
| 0 / Not Applicable | |
| None | |
| Public | |
| Public Sewer | |
| 09794635 | |
| 14214090130000 |
Nearby Schools
| NAME: | DISTRICT: | DISTANCE: | |
|---|---|---|---|
|
Grade School
Sarah Adams Elementary School |
95 | — | |
|
Middle School
Lake Zurich Middle - S Campus |
95 | Not in DB | |
|
High School
Lake Zurich High School |
95 | Not in DB | |
Property History
| DATE: | EVENT: | PRICE: | SOURCE: |
|---|---|---|---|
| 18 Jun, 2010 | Sold | $268,000 | MRED MLS |
| 29 Apr, 2010 | Under contract | $275,000 | MRED MLS |
| — | Last price change | $280,000 | MRED MLS |
| 5 Apr, 2010 | Listed for sale | $280,000 | MRED MLS |
| 23 Mar, 2018 | Sold | $320,000 | MRED MLS |
| 12 Feb, 2018 | Under contract | $329,900 | MRED MLS |
| — | Last price change | $339,900 | MRED MLS |
| 1 Dec, 2017 | Listed for sale | $350,000 | MRED MLS |
Room Specifics
Total Bedrooms: 4
Bedrooms Above Ground: 3
Bedrooms Below Ground: 1
Dimensions: —
Floor Type: Carpet
Dimensions: —
Floor Type: Carpet
Dimensions: —
Floor Type: Wood Laminate
Full Bathrooms: 3
Bathroom Amenities: —
Bathroom in Basement: 0
Rooms: Recreation Room
Basement Description: Partially Finished
Other Specifics
| 2 | |
| Concrete Perimeter | |
| Asphalt | |
| Patio | |
| Corner Lot | |
| 86X118X87X118 | |
| Full,Unfinished | |
| Full | |
| Vaulted/Cathedral Ceilings, Wood Laminate Floors | |
| Range, Microwave, Dishwasher, Refrigerator, Washer, Dryer, Disposal, Stainless Steel Appliance(s) | |
| Not in DB | |
| Park, Curbs, Sidewalks, Street Paved | |
| — | |
| — | |
| Wood Burning, Gas Starter |
Tax History
| Year | Property Taxes |
|---|---|
| 2010 | $6,829 |
| 2018 | $7,312 |
Contact Agent
Nearby Similar Homes
Nearby Sold Comparables
Contact Agent
Listing Provided By
@properties










