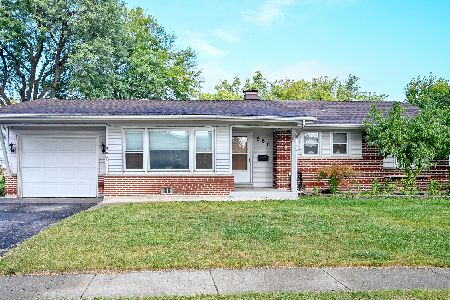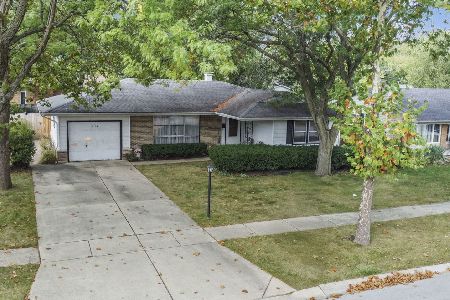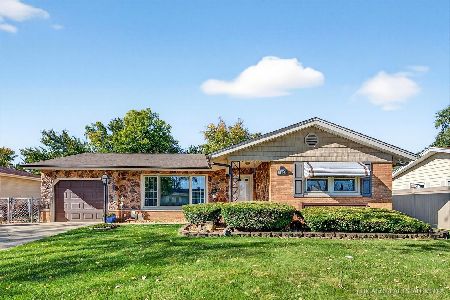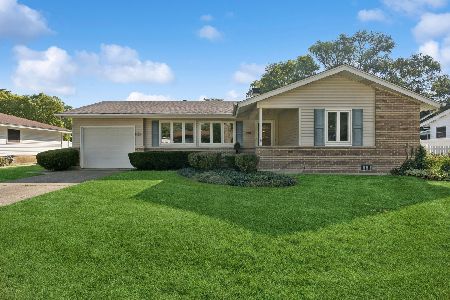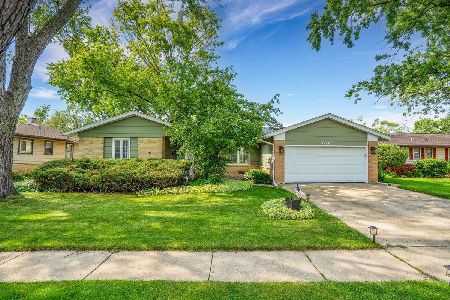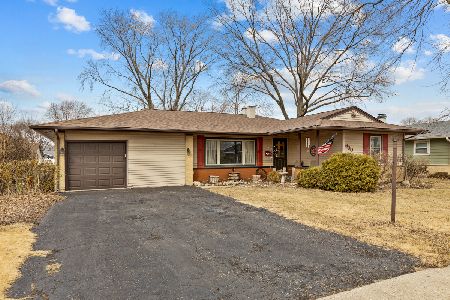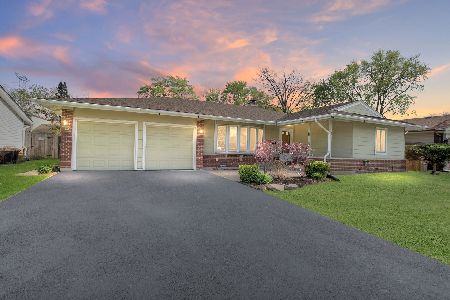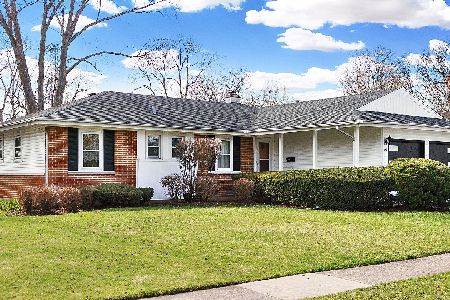610 Walnut Lane, Elk Grove Village, Illinois 60007
$325,000
|
Sold
|
|
| Status: | Closed |
| Sqft: | 1,700 |
| Cost/Sqft: | $191 |
| Beds: | 3 |
| Baths: | 3 |
| Year Built: | 1963 |
| Property Taxes: | $6,814 |
| Days On Market: | 1591 |
| Lot Size: | 0,18 |
Description
Fabulous ranch style home with a full partially finished basement! This home is SO spacious! Gather the family in the open eat in kitchen or maybe opt to have a game night in the family room which is in the partially finished basement. Perhaps a more formal gathering in the separate dining room which has sliding glass doors that lead to the private fenced in backyard. So much storage space in this spectacular home including elfa custom organizers in many of the closets. With the roof, furnace, a/c and garage door opener all replaced within the last four years you shouldn't have any major expenditures for years to come, but just in case there is a Cinch home warranty included as well!
Property Specifics
| Single Family | |
| — | |
| Ranch | |
| 1963 | |
| Full | |
| BROOKHOLLOW MODIFIED | |
| No | |
| 0.18 |
| Cook | |
| — | |
| — / Not Applicable | |
| None | |
| Lake Michigan | |
| Public Sewer | |
| 11135595 | |
| 08334090150000 |
Nearby Schools
| NAME: | DISTRICT: | DISTANCE: | |
|---|---|---|---|
|
Grade School
Clearmont Elementary School |
59 | — | |
|
Middle School
Grove Junior High School |
59 | Not in DB | |
|
High School
Elk Grove High School |
214 | Not in DB | |
Property History
| DATE: | EVENT: | PRICE: | SOURCE: |
|---|---|---|---|
| 15 Oct, 2021 | Sold | $325,000 | MRED MLS |
| 20 Jul, 2021 | Under contract | $325,000 | MRED MLS |
| — | Last price change | $335,000 | MRED MLS |
| 25 Jun, 2021 | Listed for sale | $335,000 | MRED MLS |
| 9 Sep, 2024 | Sold | $390,000 | MRED MLS |
| 20 Jul, 2024 | Under contract | $389,900 | MRED MLS |
| 8 Jul, 2024 | Listed for sale | $389,900 | MRED MLS |
| 16 Jan, 2025 | Under contract | $0 | MRED MLS |
| 15 Sep, 2024 | Listed for sale | $0 | MRED MLS |
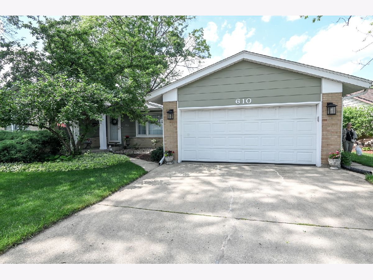
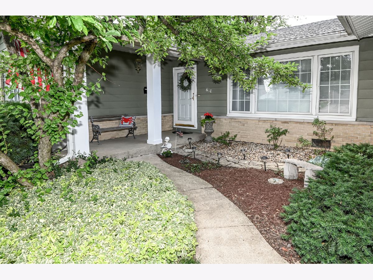
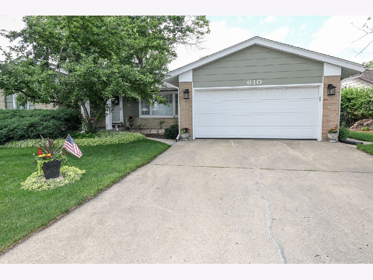
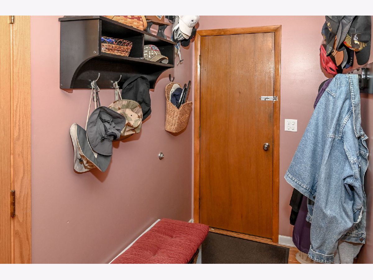
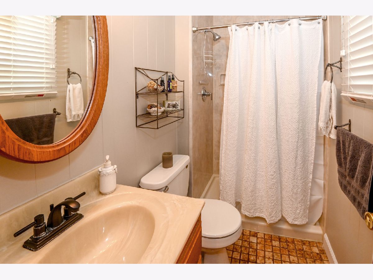
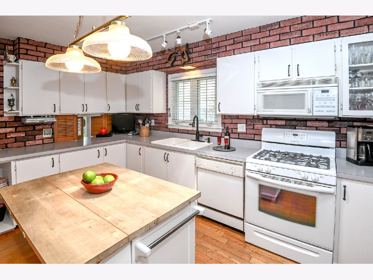
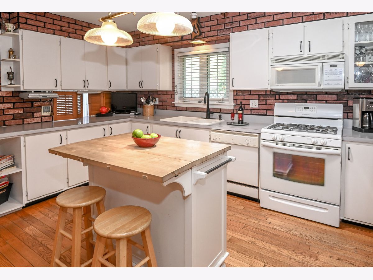
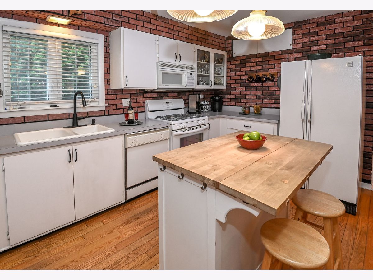
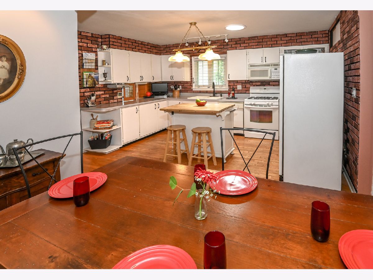
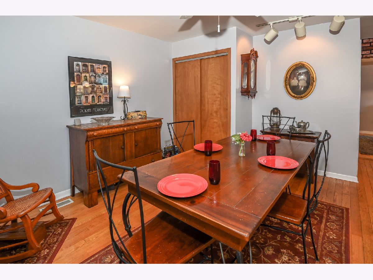
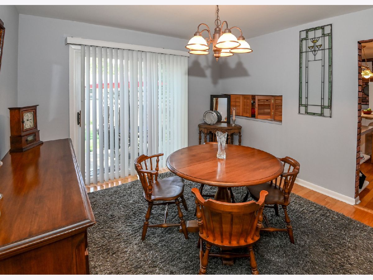
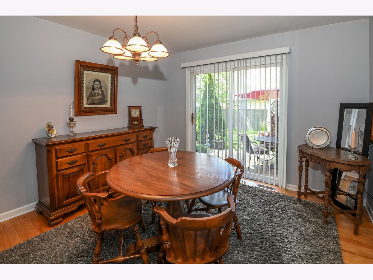
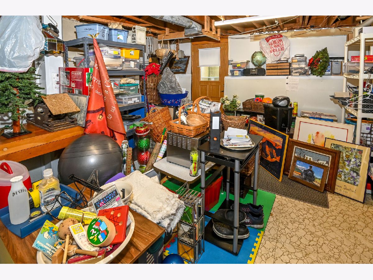
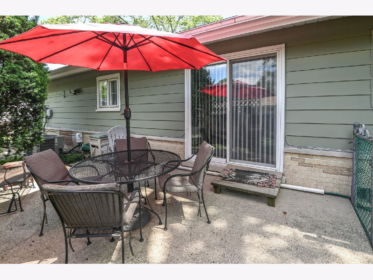
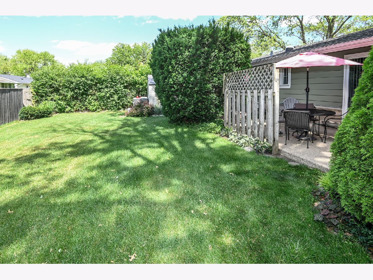
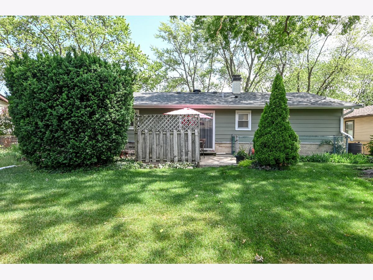
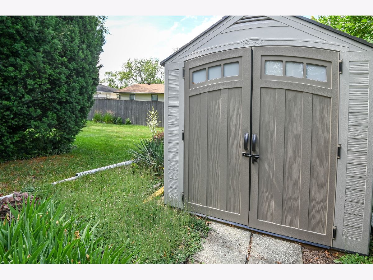
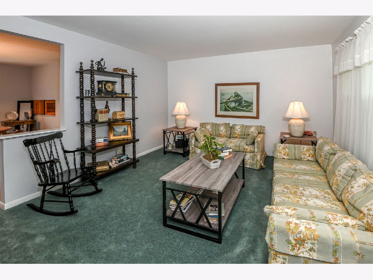
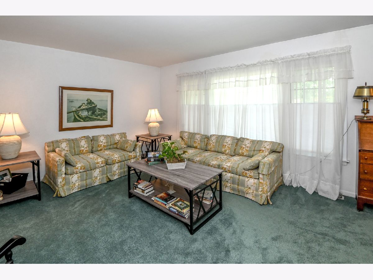
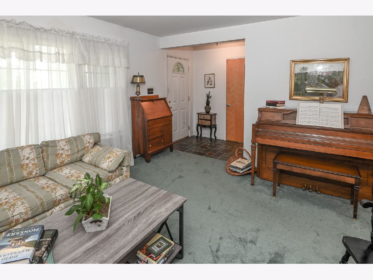
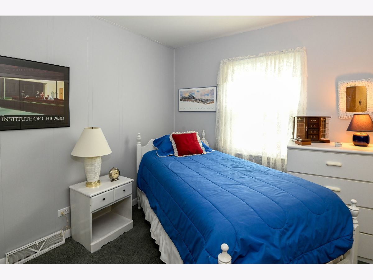
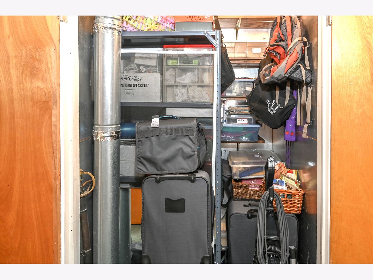
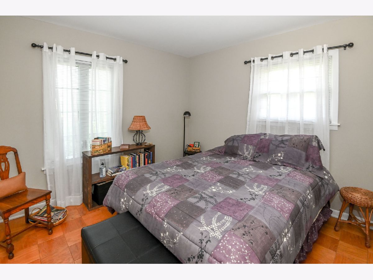
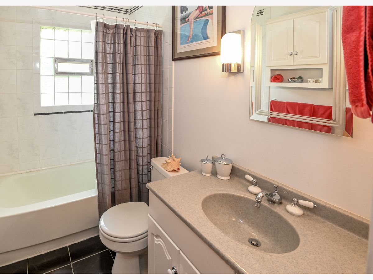
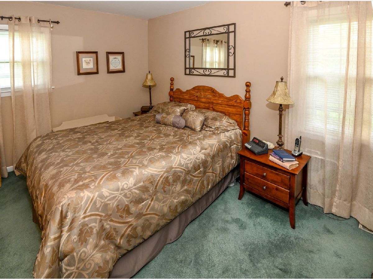
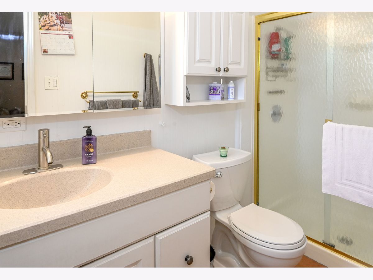
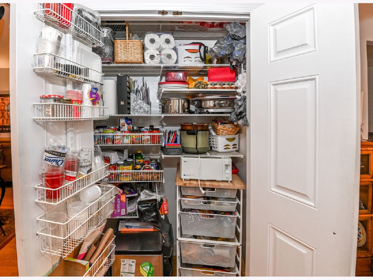
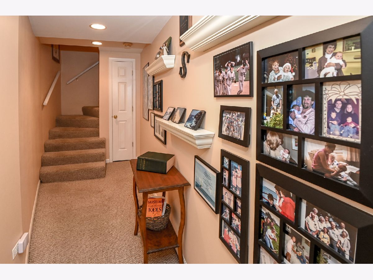
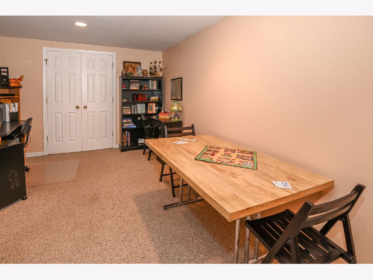
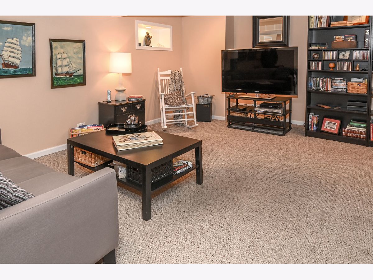
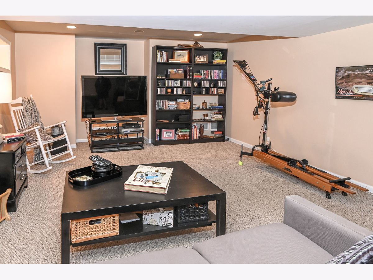
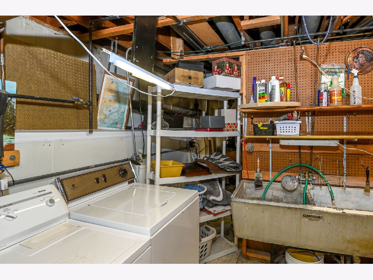
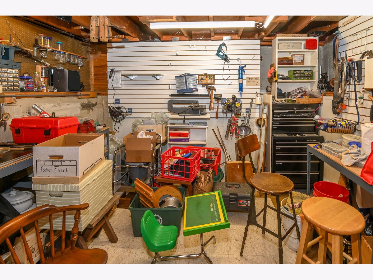
Room Specifics
Total Bedrooms: 3
Bedrooms Above Ground: 3
Bedrooms Below Ground: 0
Dimensions: —
Floor Type: Parquet
Dimensions: —
Floor Type: Carpet
Full Bathrooms: 3
Bathroom Amenities: —
Bathroom in Basement: 0
Rooms: Utility Room-Lower Level,Workshop
Basement Description: Partially Finished
Other Specifics
| 2 | |
| Concrete Perimeter | |
| Concrete | |
| Patio | |
| Fenced Yard,Sidewalks,Streetlights | |
| 7920 | |
| Dormer | |
| Full | |
| Hardwood Floors, Solar Tubes/Light Tubes, First Floor Bedroom, First Floor Full Bath, Built-in Features, Some Carpeting, Some Wood Floors, Separate Dining Room | |
| Range, Microwave, Dishwasher, Washer, Dryer, Disposal | |
| Not in DB | |
| Park, Curbs, Sidewalks, Street Lights, Street Paved | |
| — | |
| — | |
| — |
Tax History
| Year | Property Taxes |
|---|---|
| 2021 | $6,814 |
Contact Agent
Nearby Similar Homes
Nearby Sold Comparables
Contact Agent
Listing Provided By
Berkshire Hathaway HomeServices American Heritage

