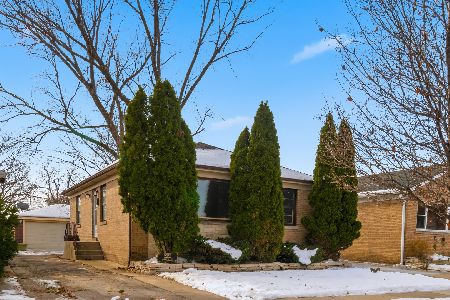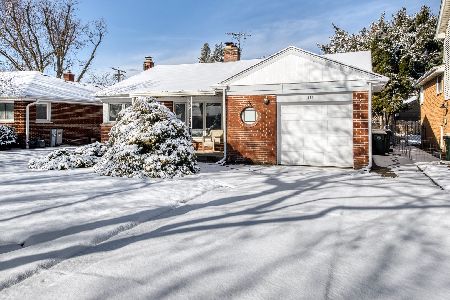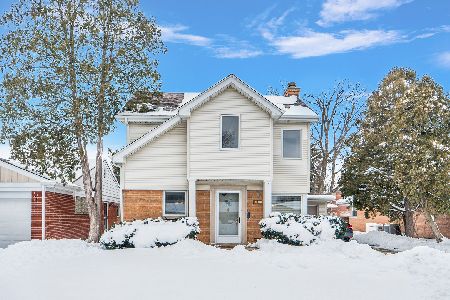610 Wesley Drive, Park Ridge, Illinois 60068
$505,000
|
Sold
|
|
| Status: | Closed |
| Sqft: | 1,650 |
| Cost/Sqft: | $303 |
| Beds: | 3 |
| Baths: | 2 |
| Year Built: | 1955 |
| Property Taxes: | $8,670 |
| Days On Market: | 2882 |
| Lot Size: | 0,00 |
Description
Check out our Virtual 3D Tour! Sprawling, completely rehabbed, ranch located steps from Main Park. You will walk into an open layout with a beautiful kitchen, hardwood floors and great living space that includes one of the three fire places in the home. The master suite includes large walk in closet, fire place and a bathroom with a jacuzzi tub and separate shower! Fully finished basement includes a possible 4th bedroom, wet bar and separate laundry room. Yard is completely fenced in and has an oversized 2 car garage! YOU MUST COME SEE THIS HOUSE!
Property Specifics
| Single Family | |
| — | |
| Ranch | |
| 1955 | |
| Full | |
| — | |
| No | |
| — |
| Cook | |
| — | |
| 0 / Not Applicable | |
| None | |
| Public | |
| Public Sewer | |
| 09871667 | |
| 09271240290000 |
Nearby Schools
| NAME: | DISTRICT: | DISTANCE: | |
|---|---|---|---|
|
Grade School
George B Carpenter Elementary Sc |
64 | — | |
|
Middle School
Emerson Middle School |
64 | Not in DB | |
|
High School
Maine South High School |
207 | Not in DB | |
Property History
| DATE: | EVENT: | PRICE: | SOURCE: |
|---|---|---|---|
| 18 Sep, 2008 | Sold | $525,000 | MRED MLS |
| 24 Aug, 2008 | Under contract | $574,900 | MRED MLS |
| 17 Aug, 2008 | Listed for sale | $574,900 | MRED MLS |
| 7 Jan, 2010 | Sold | $440,000 | MRED MLS |
| 10 Dec, 2009 | Under contract | $459,000 | MRED MLS |
| — | Last price change | $469,000 | MRED MLS |
| 2 Jul, 2009 | Listed for sale | $499,000 | MRED MLS |
| 18 Apr, 2018 | Sold | $505,000 | MRED MLS |
| 2 Mar, 2018 | Under contract | $499,900 | MRED MLS |
| 2 Mar, 2018 | Listed for sale | $499,900 | MRED MLS |
Room Specifics
Total Bedrooms: 3
Bedrooms Above Ground: 3
Bedrooms Below Ground: 0
Dimensions: —
Floor Type: Hardwood
Dimensions: —
Floor Type: Hardwood
Full Bathrooms: 2
Bathroom Amenities: Whirlpool,Separate Shower,Double Sink
Bathroom in Basement: 0
Rooms: Den,Recreation Room,Utility Room-Lower Level
Basement Description: Finished
Other Specifics
| 2 | |
| — | |
| Concrete | |
| Patio | |
| Fenced Yard | |
| 67 X 123 | |
| — | |
| Full | |
| Vaulted/Cathedral Ceilings, Bar-Wet, Hardwood Floors, First Floor Bedroom | |
| Range, Microwave, Dishwasher, Refrigerator, Washer, Dryer, Disposal, Stainless Steel Appliance(s) | |
| Not in DB | |
| — | |
| — | |
| — | |
| Electric |
Tax History
| Year | Property Taxes |
|---|---|
| 2008 | $6,164 |
| 2010 | $8,448 |
| 2018 | $8,670 |
Contact Agent
Nearby Similar Homes
Nearby Sold Comparables
Contact Agent
Listing Provided By
Dream Town Realty










