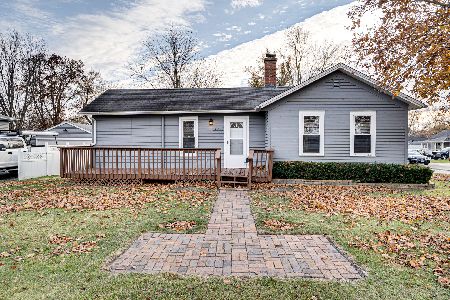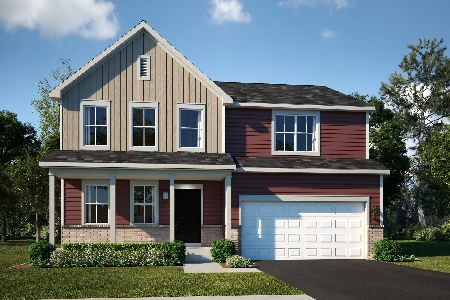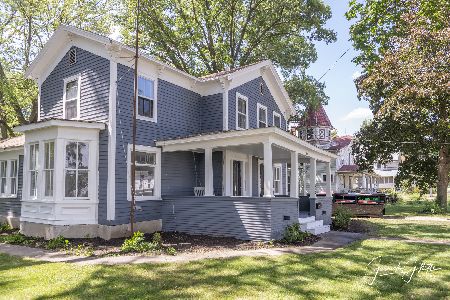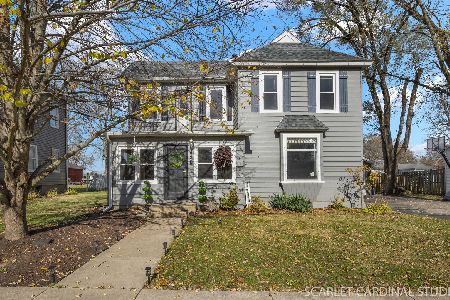610 West Street, Sandwich, Illinois 60548
$175,000
|
Sold
|
|
| Status: | Closed |
| Sqft: | 1,050 |
| Cost/Sqft: | $167 |
| Beds: | 2 |
| Baths: | 1 |
| Year Built: | 1953 |
| Property Taxes: | $4,066 |
| Days On Market: | 1649 |
| Lot Size: | 0,21 |
Description
Welcome Home! Enter the front door into the large Living room with Hardwood floors. Great sized Kitchen and Dining room with French doors to the deck. Kitchen cabinets were just painted a Fresh White and Countertops were refinished. Refrigerator and Gas Stove with 2 ovens stay. The entire inside of this home has been freshly painted for you to enjoy! Mudroom off kitchen with a pantry and great windows. Both bedrooms currently have carpet with hardwood floors underneath. This home gets great lighting with all of the windows in each room. Full unfinished basement with plenty of storage, wood shelving is included and a nice laundry area with a laundry tub. Basement is nice and dry and has been waterproofed. Out back there is a 2 tier 16 x 12 Composite deck, all on a nice size lot. Awesome yard with great outdoor living space. Concrete driveway leads to the 2+ detached garage. Water Heater new in 2020, Door & windows new in 2010, Roof new in 2013 with Architectural shingles, Furnace and A/C new in 2006, and Vinyl Siding new in 2003. Electric has been updated to Breakers with a 200 Amp panel. New Feb 2021 ~ Replaced the Sewer line from house to street and New Side Door to garage. Sellers are providing you with a Home Warranty for your peace of mind!
Property Specifics
| Single Family | |
| — | |
| Ranch | |
| 1953 | |
| Full | |
| — | |
| No | |
| 0.21 |
| De Kalb | |
| — | |
| — / Not Applicable | |
| None | |
| Public | |
| Public Sewer | |
| 11100975 | |
| 1926429005 |
Nearby Schools
| NAME: | DISTRICT: | DISTANCE: | |
|---|---|---|---|
|
Grade School
Prairie View Elementary School |
430 | — | |
|
Middle School
Sandwich Middle School |
430 | Not in DB | |
|
High School
Sandwich Community High School |
430 | Not in DB | |
Property History
| DATE: | EVENT: | PRICE: | SOURCE: |
|---|---|---|---|
| 12 Jul, 2021 | Sold | $175,000 | MRED MLS |
| 27 May, 2021 | Under contract | $175,000 | MRED MLS |
| 26 May, 2021 | Listed for sale | $175,000 | MRED MLS |
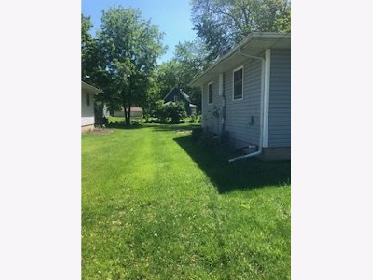
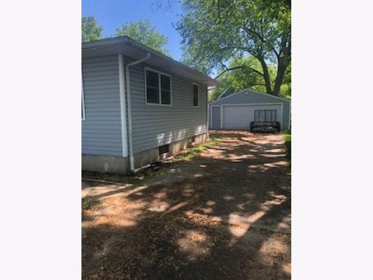
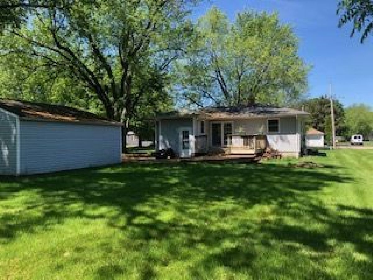
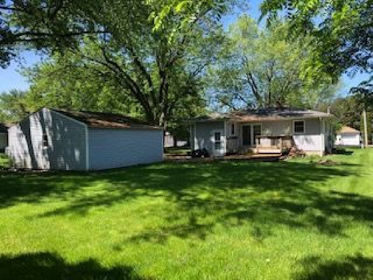
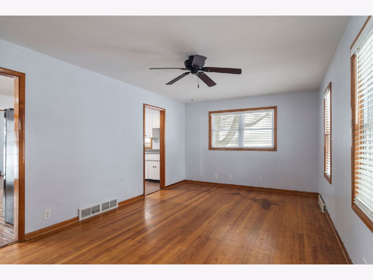
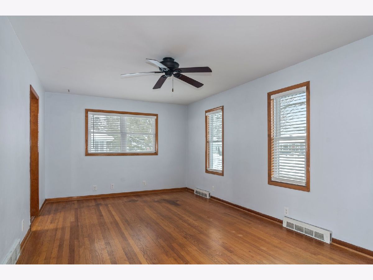
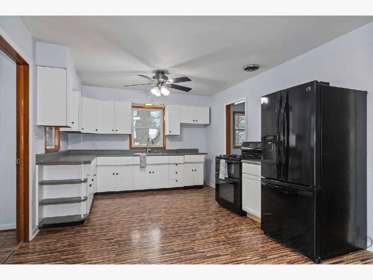
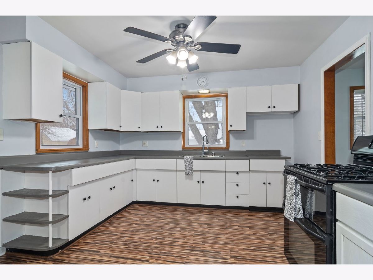
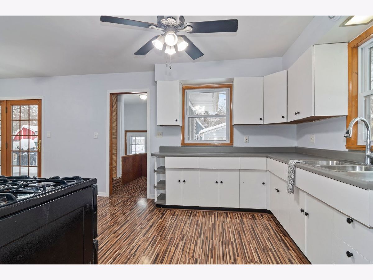
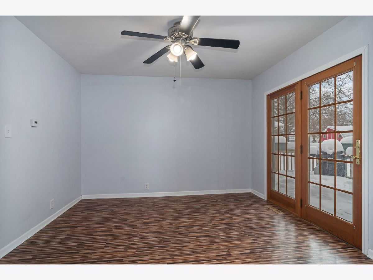
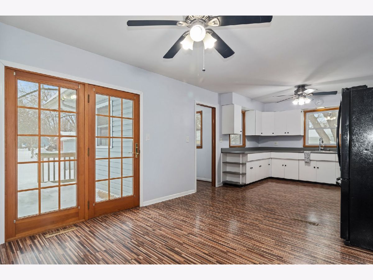
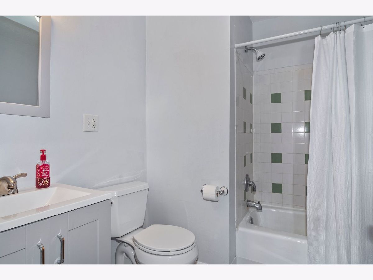
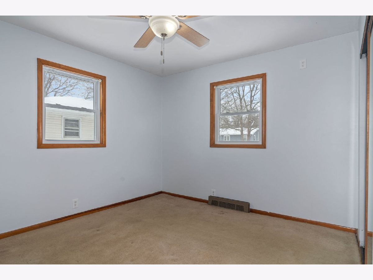
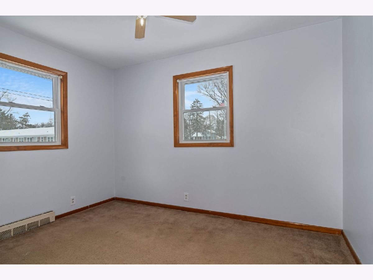
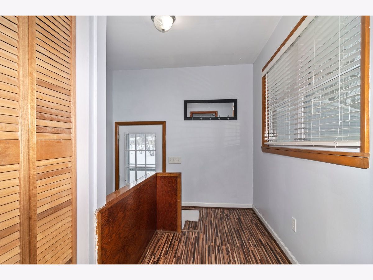
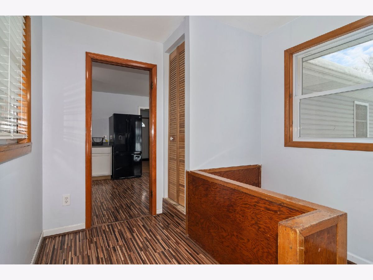
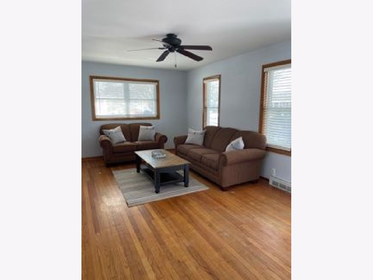
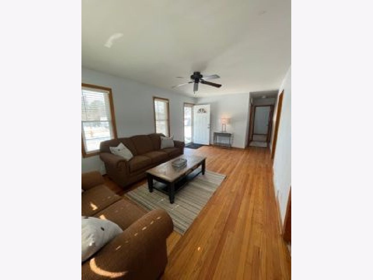
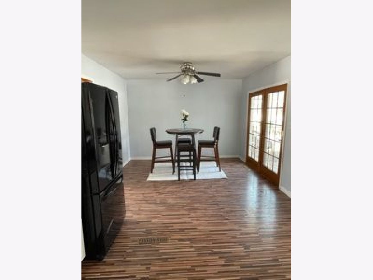
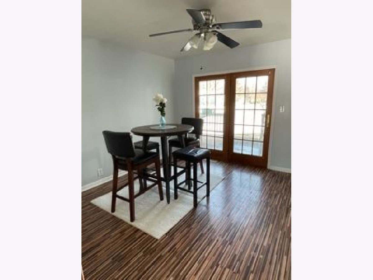
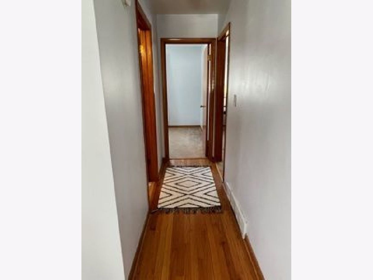
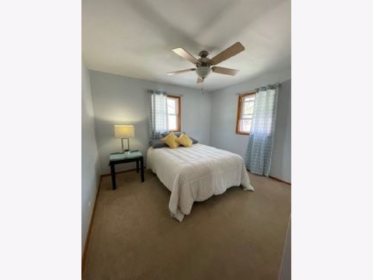
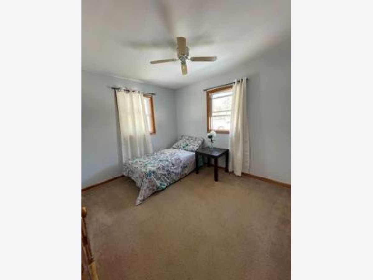
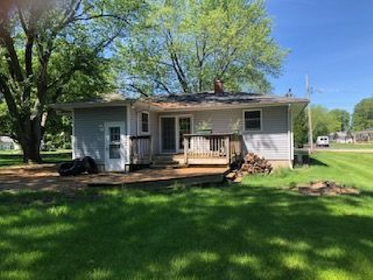
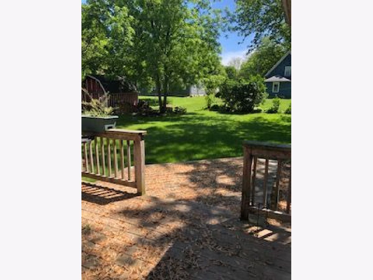
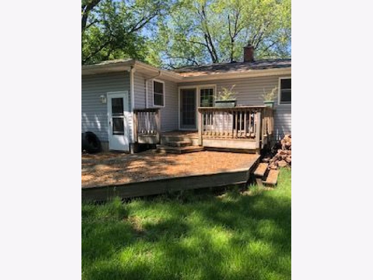
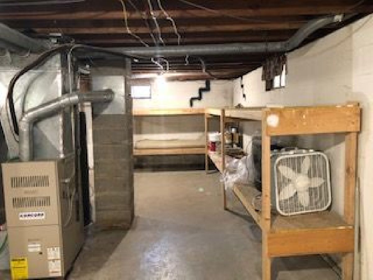
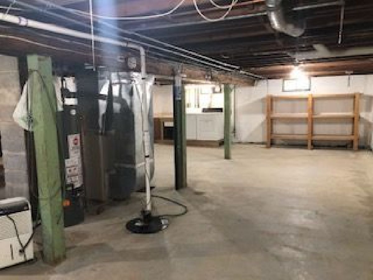
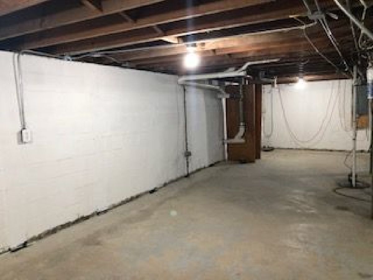
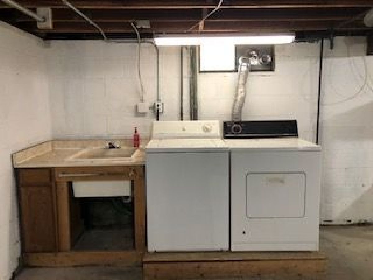
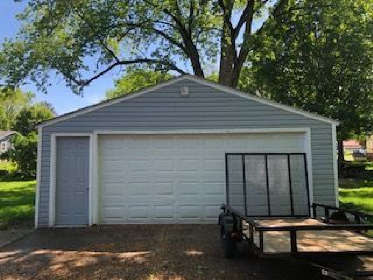
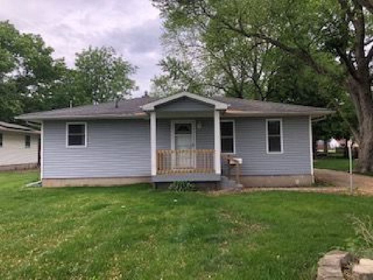
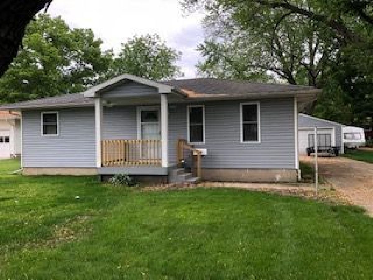
Room Specifics
Total Bedrooms: 2
Bedrooms Above Ground: 2
Bedrooms Below Ground: 0
Dimensions: —
Floor Type: Carpet
Full Bathrooms: 1
Bathroom Amenities: —
Bathroom in Basement: 0
Rooms: No additional rooms
Basement Description: Unfinished
Other Specifics
| 2 | |
| Block | |
| Concrete | |
| Deck, Patio | |
| — | |
| 66 X 140 | |
| — | |
| None | |
| Hardwood Floors, Wood Laminate Floors, First Floor Bedroom, First Floor Full Bath, Some Wood Floors | |
| Range, Refrigerator, Washer, Dryer | |
| Not in DB | |
| Street Lights, Street Paved | |
| — | |
| — | |
| — |
Tax History
| Year | Property Taxes |
|---|---|
| 2021 | $4,066 |
Contact Agent
Nearby Similar Homes
Contact Agent
Listing Provided By
Kettley & Co. Inc. - Yorkville

