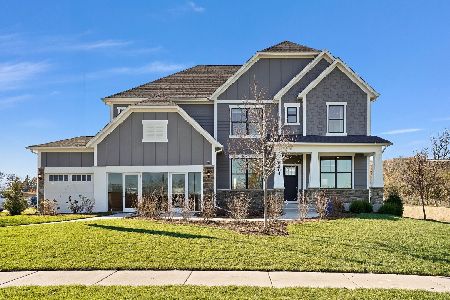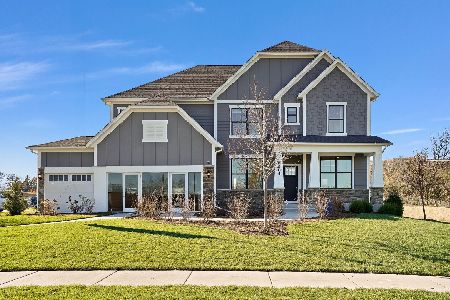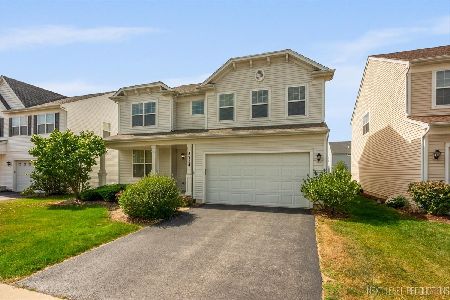6100 Ivy Drive, Lisle, Illinois 60532
$425,000
|
Sold
|
|
| Status: | Closed |
| Sqft: | 2,400 |
| Cost/Sqft: | $179 |
| Beds: | 4 |
| Baths: | 3 |
| Year Built: | 1978 |
| Property Taxes: | $9,205 |
| Days On Market: | 2802 |
| Lot Size: | 0,00 |
Description
Magnificent Green Trails home backing to the trails and wetlands! Front porch with stacked stone columns. Living room opens to the family room. Dining room with new lighting. Fabulous updated kitchen with newer cabinet fronts, recessed lights, built-in wine rack, center island, granite counters and hardwood floors. Stainless steel appliances include double oven, cooktop, dishwasher and refrigerator. The eat-in area has access to the deck. Adjacent is the family room with brick fireplace, recessed lights, hardwood floors and lovely backyard views. Located on the second floor is the master suite with a walk in closet and a beautiful updated bath. Also on this floor are 3 other bedrooms plus a updated hall bath. New carpet thruout. Newer Pella windows. Newer roof. Newer furnace/AC. Freshly painted. The finished basement has a large rec room, den & laundry room. Spend time in the backyard on the deck enjoying the extensive landscaping, trails and wetlands. The trails also side the home.
Property Specifics
| Single Family | |
| — | |
| — | |
| 1978 | |
| Full | |
| — | |
| No | |
| — |
| Du Page | |
| Green Trails | |
| 180 / Annual | |
| None | |
| Lake Michigan | |
| Public Sewer | |
| 09963365 | |
| 0816307010 |
Nearby Schools
| NAME: | DISTRICT: | DISTANCE: | |
|---|---|---|---|
|
Grade School
Steeple Run Elementary School |
203 | — | |
|
Middle School
Kennedy Junior High School |
203 | Not in DB | |
|
High School
Naperville North High School |
203 | Not in DB | |
Property History
| DATE: | EVENT: | PRICE: | SOURCE: |
|---|---|---|---|
| 10 Aug, 2018 | Sold | $425,000 | MRED MLS |
| 3 Jul, 2018 | Under contract | $429,900 | MRED MLS |
| — | Last price change | $439,900 | MRED MLS |
| 25 May, 2018 | Listed for sale | $439,900 | MRED MLS |
Room Specifics
Total Bedrooms: 4
Bedrooms Above Ground: 4
Bedrooms Below Ground: 0
Dimensions: —
Floor Type: Carpet
Dimensions: —
Floor Type: Carpet
Dimensions: —
Floor Type: Carpet
Full Bathrooms: 3
Bathroom Amenities: —
Bathroom in Basement: 0
Rooms: Den,Recreation Room
Basement Description: Finished
Other Specifics
| 2 | |
| — | |
| — | |
| Deck, Porch | |
| — | |
| 29X29X112X85X56X114 | |
| — | |
| Full | |
| Hardwood Floors | |
| Double Oven, Dishwasher, Refrigerator, Washer, Dryer, Disposal, Stainless Steel Appliance(s), Cooktop | |
| Not in DB | |
| Tennis Courts | |
| — | |
| — | |
| — |
Tax History
| Year | Property Taxes |
|---|---|
| 2018 | $9,205 |
Contact Agent
Nearby Similar Homes
Contact Agent
Listing Provided By
RE/MAX of Naperville













