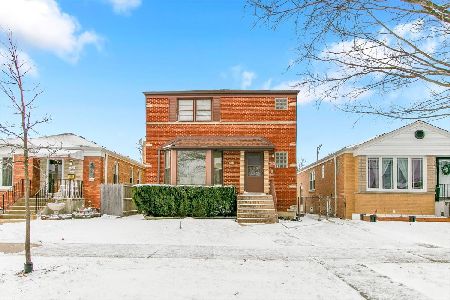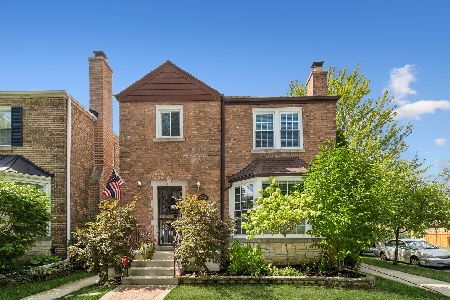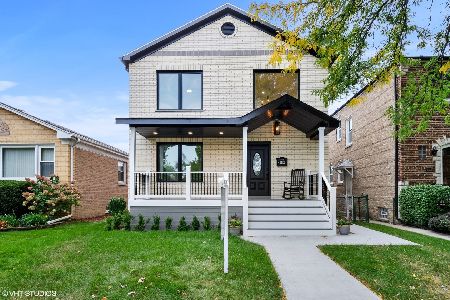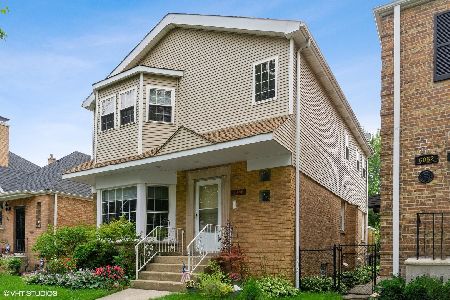6100 Kedvale Avenue, Forest Glen, Chicago, Illinois 60646
$500,000
|
Sold
|
|
| Status: | Closed |
| Sqft: | 1,274 |
| Cost/Sqft: | $381 |
| Beds: | 3 |
| Baths: | 3 |
| Year Built: | 1956 |
| Property Taxes: | $6,354 |
| Days On Market: | 1424 |
| Lot Size: | 0,00 |
Description
HIGHEST AND BEST OFFERS DUE BY MONDAY, APRIL 11TH AT NOON - Sauganash Park! This Brick Raised Ranch Sits on A Corner Lot And Has Been Updated From Top To Bottom With Today's Lifestyle In Mind; Open Concept Floor Plan Includes The Living Room, Dining Room and Gorgeous Kitchen W/Custom Cabinets, Granite Countertops, Stainless Steel Appliances and a Large Island PLUS a Heated Floor; 3 Good Sized Bedrooms On The Main Level (All 3 Bedrooms Have Built-In Closet Organizers) Plus a 4th Bedroom or Office In The Lower Level! Main Floor Offers 1 1/2 Updated Bathrooms W/Heated Floor in the Full Bath, Travertine Tile & Linen Closet; Need More Room? Come Downstairs to the 3 Year Old Finished Basement Complete With A Large Family Room W/Recessed Lighting, 4th Bedroom/Office, 2nd Full Bath W/Shower and Heat Fan in Ceiling, Laundry Room W/Front Load Washer/Dryer & New Cabinets/Countertops; Well Insulated Walls Keeps You Warm In Winter; Plenty of Storage; Interior Drain Tile And Sump Pump, and Ejector Pump; All Windows Have Been Replaced Including An Egress Window in the Basement; New Tear Off Roof On House and Garage 2021; New Gutters On House & Garage 2021; Need Even More Space? Come Outside And Enjoy The Pretty Yard W/Brick Paver Patio/Walkways and the 2 Car Brick Garage! The Additional Covered Cedar Wood Porch Adds Even More Outdoor Space Perfect For Entertaining; Close Proximity to Schools, The Walking/Bike Path, Restaurants, Sauganash Park, Tennis Courts, Expressways and Much More! This is a 10+++ Home!
Property Specifics
| Single Family | |
| — | |
| — | |
| 1956 | |
| — | |
| RANCH | |
| No | |
| — |
| Cook | |
| — | |
| — / Not Applicable | |
| — | |
| — | |
| — | |
| 11369744 | |
| 13032210340000 |
Nearby Schools
| NAME: | DISTRICT: | DISTANCE: | |
|---|---|---|---|
|
Grade School
Sauganash Elementary School |
299 | — | |
|
High School
Taft High School |
299 | Not in DB | |
Property History
| DATE: | EVENT: | PRICE: | SOURCE: |
|---|---|---|---|
| 11 Sep, 2012 | Sold | $299,900 | MRED MLS |
| 31 Jul, 2012 | Under contract | $299,900 | MRED MLS |
| 23 Jul, 2012 | Listed for sale | $299,900 | MRED MLS |
| 6 May, 2015 | Sold | $203,000 | MRED MLS |
| 9 Feb, 2015 | Under contract | $205,000 | MRED MLS |
| 20 Jan, 2015 | Listed for sale | $205,000 | MRED MLS |
| 11 May, 2022 | Sold | $500,000 | MRED MLS |
| 11 Apr, 2022 | Under contract | $485,000 | MRED MLS |
| 8 Apr, 2022 | Listed for sale | $485,000 | MRED MLS |
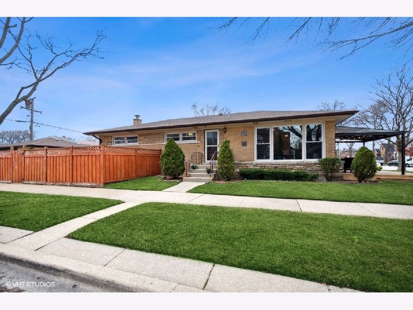
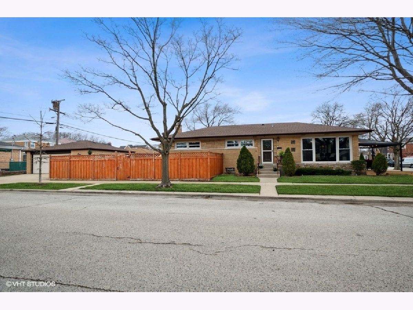
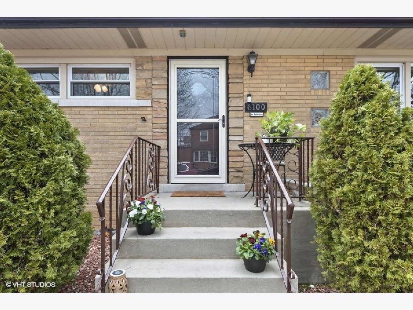
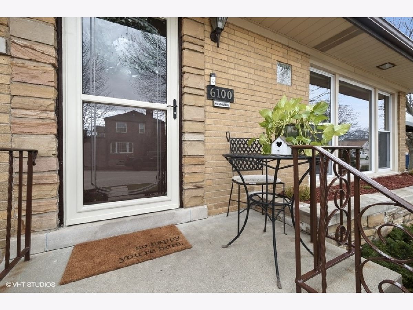
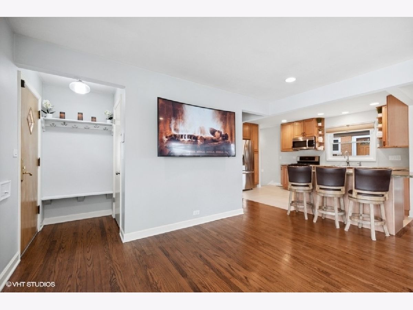
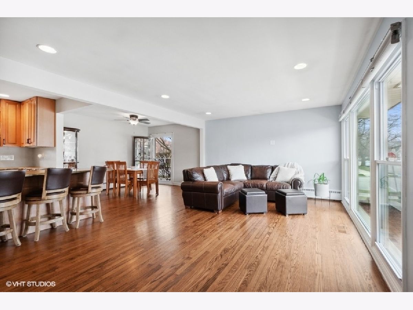
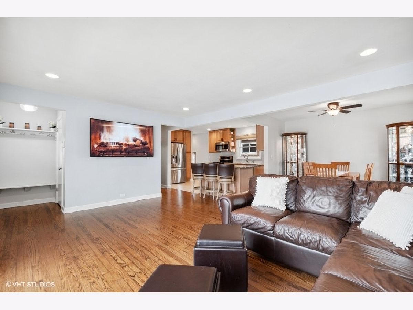
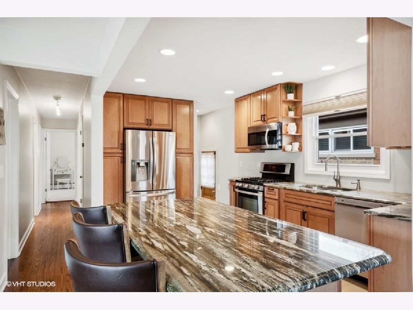
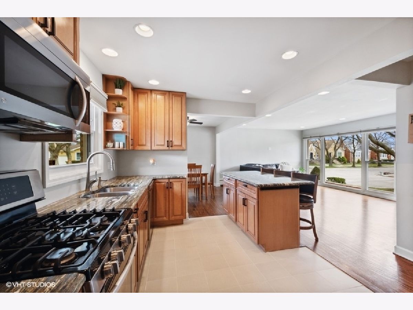
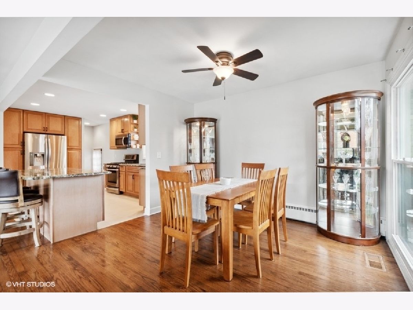
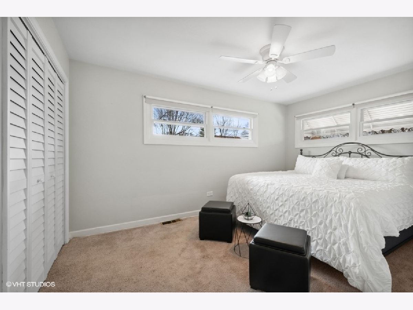
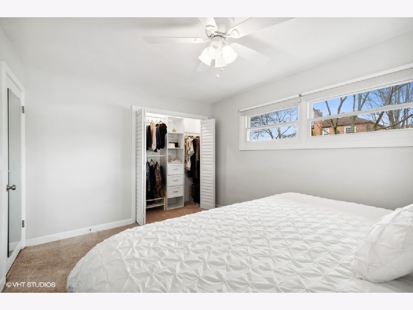
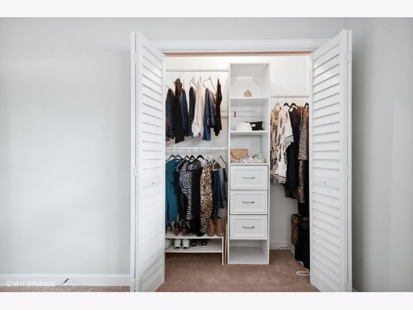
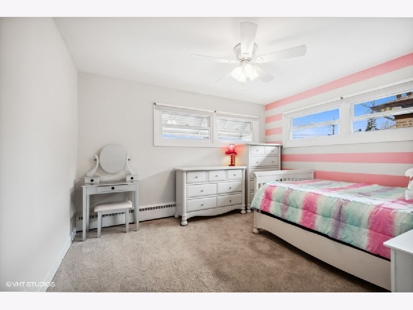
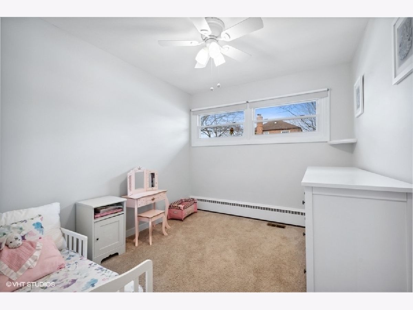
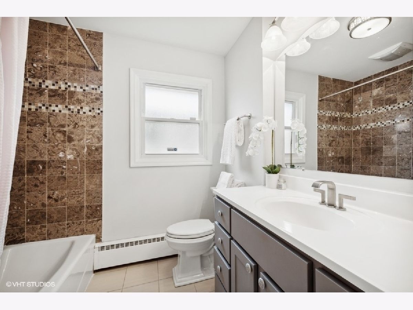
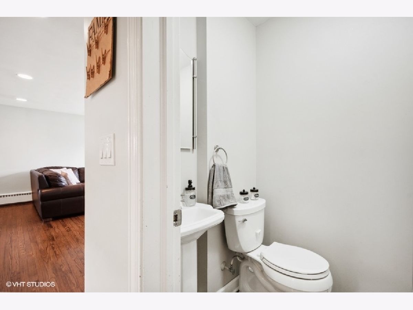
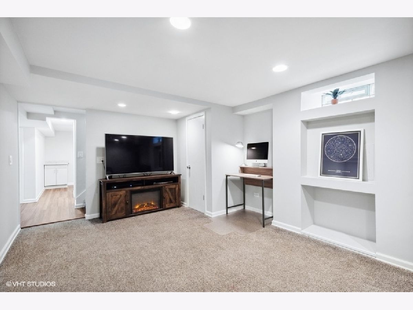
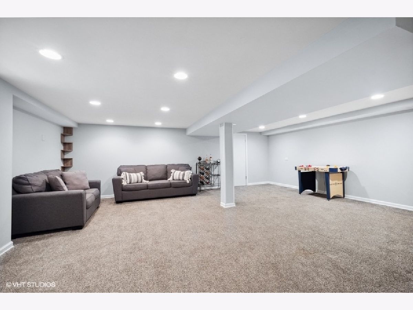
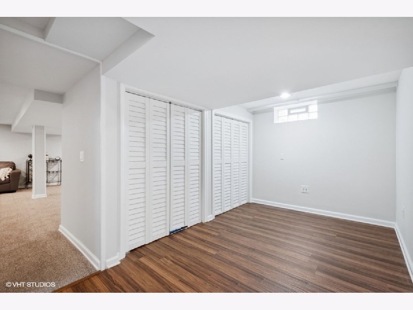
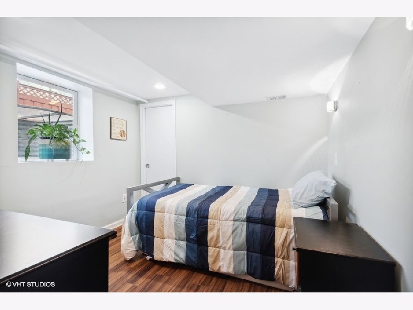
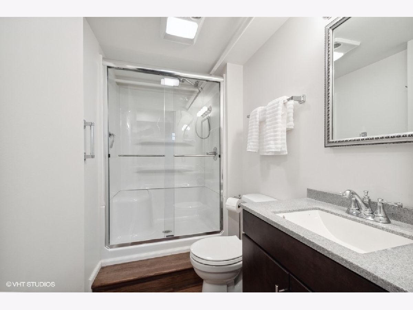
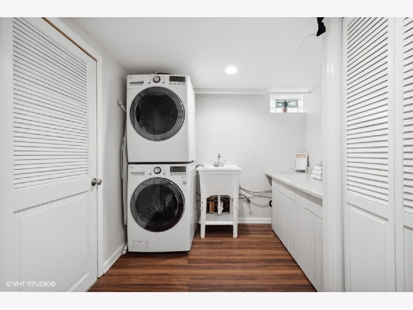
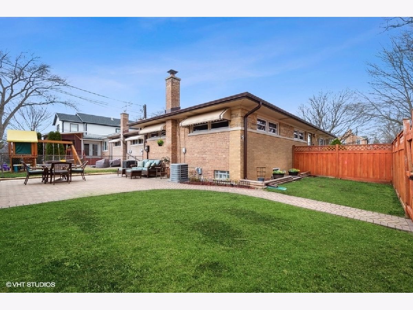
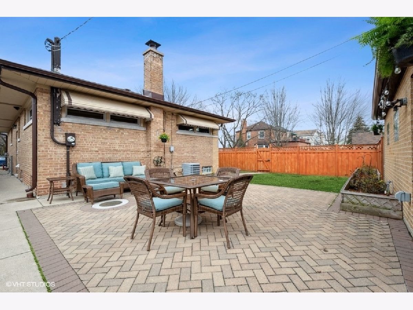
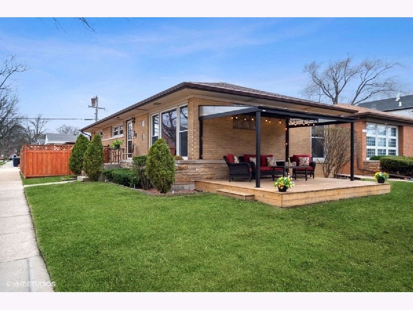
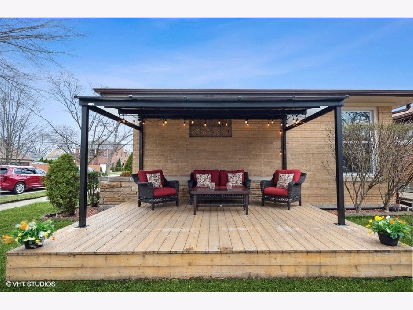
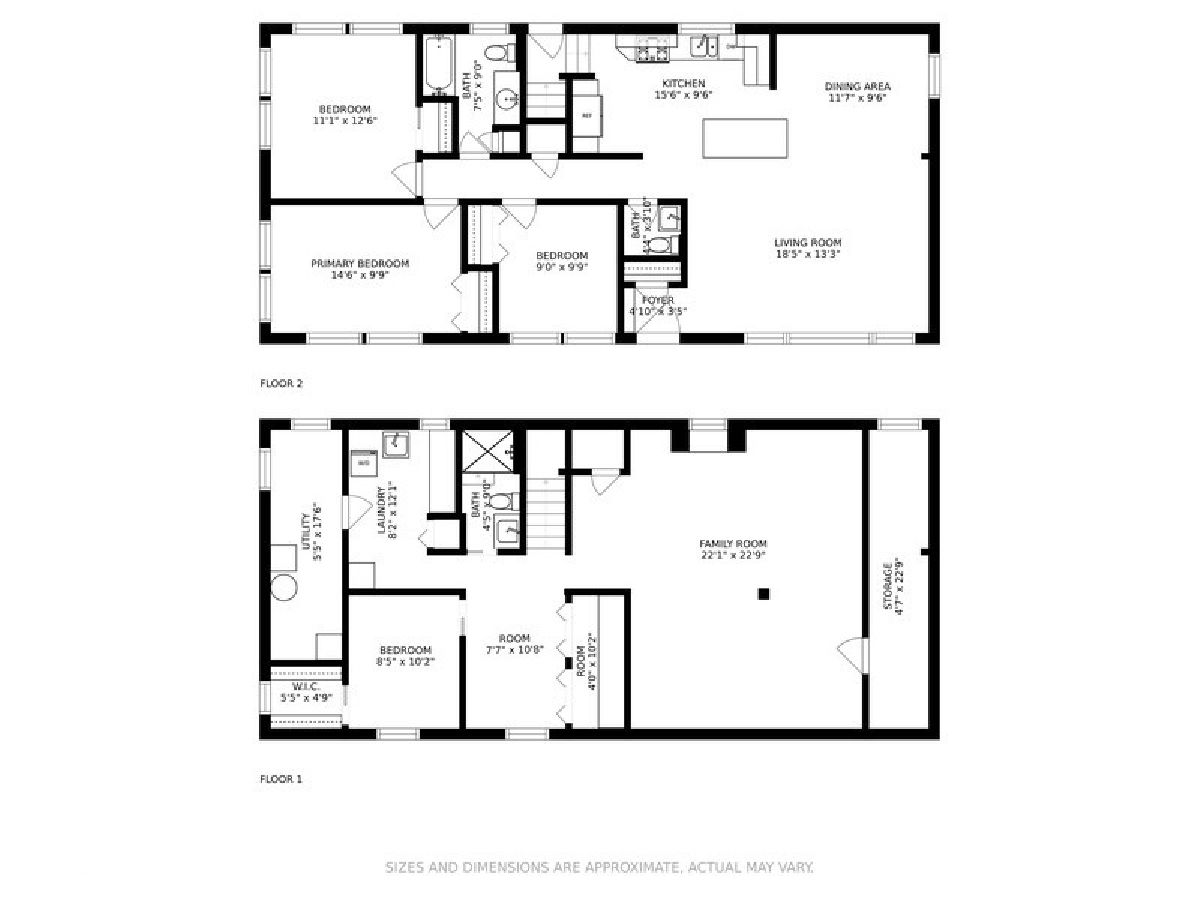
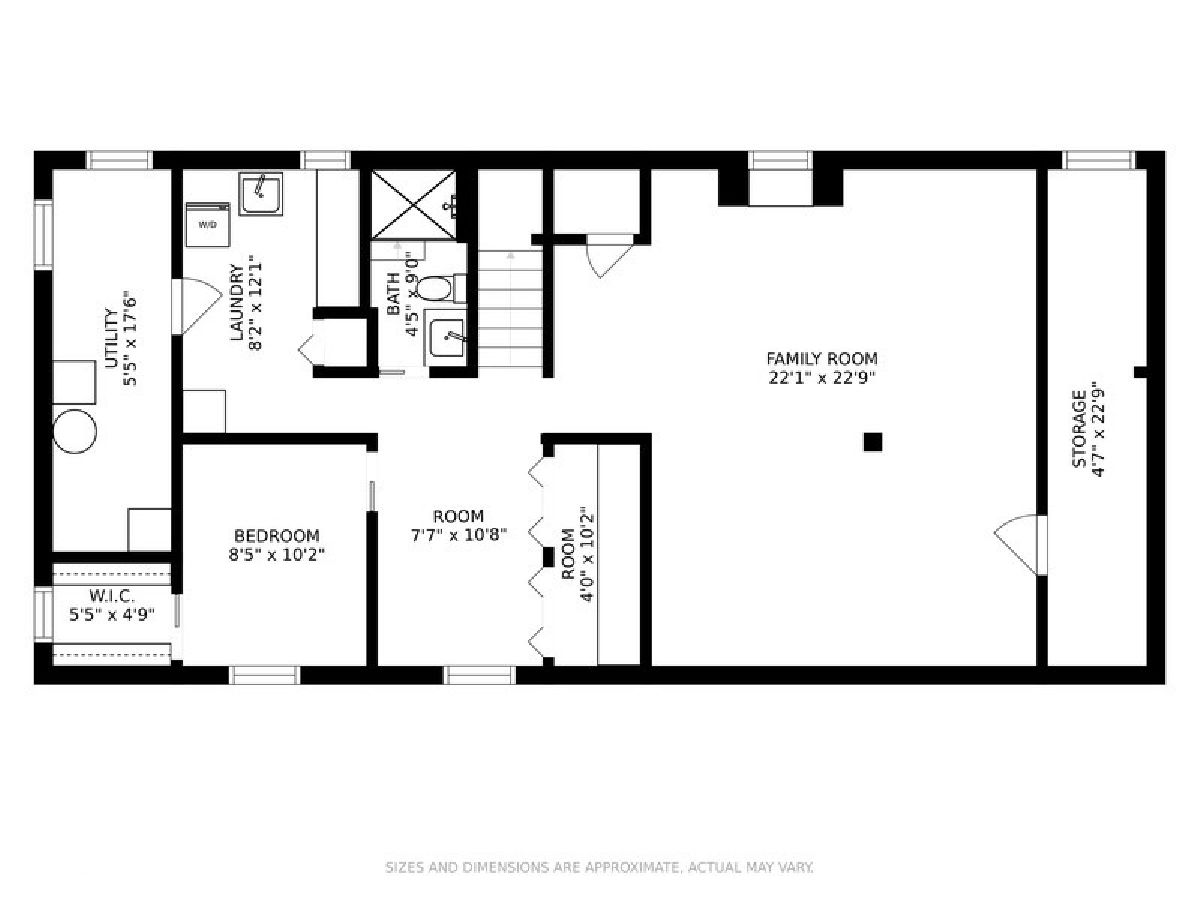
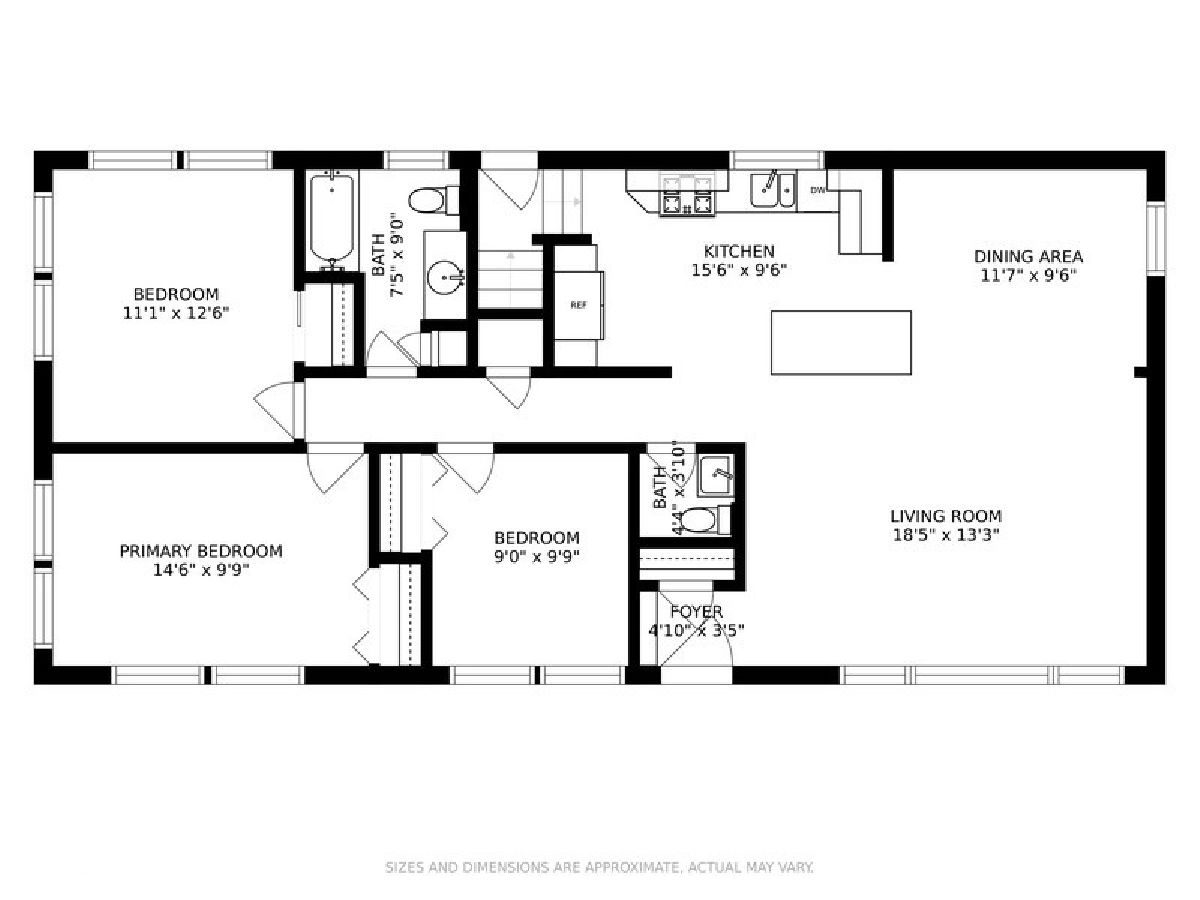
Room Specifics
Total Bedrooms: 4
Bedrooms Above Ground: 3
Bedrooms Below Ground: 1
Dimensions: —
Floor Type: —
Dimensions: —
Floor Type: —
Dimensions: —
Floor Type: —
Full Bathrooms: 3
Bathroom Amenities: —
Bathroom in Basement: 1
Rooms: —
Basement Description: Finished
Other Specifics
| 2 | |
| — | |
| — | |
| — | |
| — | |
| 42.5 X 124 | |
| — | |
| — | |
| — | |
| — | |
| Not in DB | |
| — | |
| — | |
| — | |
| — |
Tax History
| Year | Property Taxes |
|---|---|
| 2012 | $2,400 |
| 2015 | $2,559 |
| 2022 | $6,354 |
Contact Agent
Nearby Similar Homes
Nearby Sold Comparables
Contact Agent
Listing Provided By
Coldwell Banker Realty





