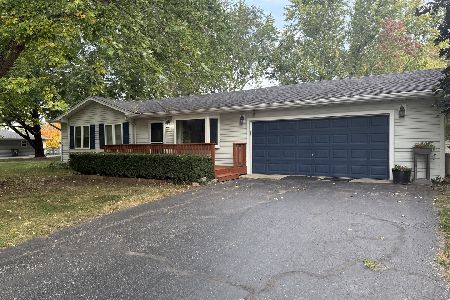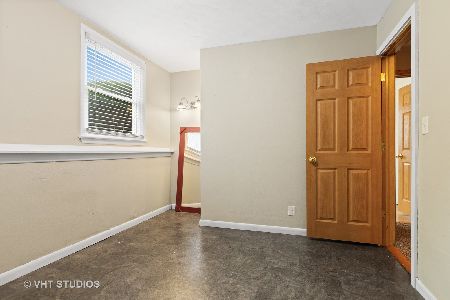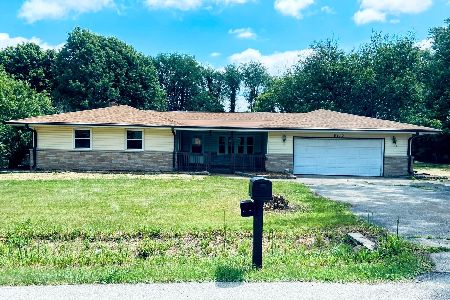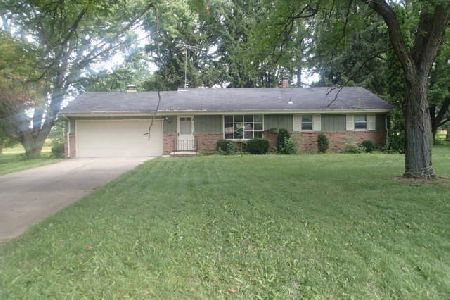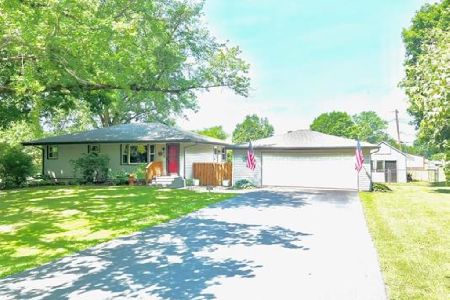6100 Penguin Drive, Rockford, Illinois 61109
$142,000
|
Sold
|
|
| Status: | Closed |
| Sqft: | 2,506 |
| Cost/Sqft: | $58 |
| Beds: | 5 |
| Baths: | 2 |
| Year Built: | 1964 |
| Property Taxes: | $4,229 |
| Days On Market: | 5055 |
| Lot Size: | 1,00 |
Description
Lots of Living Space in this Well Kept Home. Family Room Leads to a Large Florida Sunroom w/Radiant Hot Water Heat in the Floor. Sun Room Includes French Doors that Lead to a Multi-Level Deck Overlooking a Park Like Yard. Kitchen has Maple Cabinets, Center Island w/Snack Bar Over-Looking Living Area. Open & Airy. Main Bath Boasts Bowl Sinks & Hot Tub. Large Entry Way with Closet. Six Panel Doors. New Windows.
Property Specifics
| Single Family | |
| — | |
| Bi-Level | |
| 1964 | |
| Walkout | |
| — | |
| No | |
| 1 |
| Winnebago | |
| — | |
| 0 / Not Applicable | |
| None | |
| Private Well | |
| Septic-Private | |
| 08024729 | |
| 1620104003 |
Property History
| DATE: | EVENT: | PRICE: | SOURCE: |
|---|---|---|---|
| 31 Aug, 2012 | Sold | $142,000 | MRED MLS |
| 25 Jul, 2012 | Under contract | $144,900 | MRED MLS |
| — | Last price change | $149,900 | MRED MLS |
| 20 Mar, 2012 | Listed for sale | $149,900 | MRED MLS |
| 17 Sep, 2021 | Sold | $199,000 | MRED MLS |
| 1 Aug, 2021 | Under contract | $199,000 | MRED MLS |
| 23 Jul, 2021 | Listed for sale | $199,000 | MRED MLS |
Room Specifics
Total Bedrooms: 5
Bedrooms Above Ground: 5
Bedrooms Below Ground: 0
Dimensions: —
Floor Type: Hardwood
Dimensions: —
Floor Type: —
Dimensions: —
Floor Type: —
Dimensions: —
Floor Type: —
Full Bathrooms: 2
Bathroom Amenities: Double Sink,Soaking Tub
Bathroom in Basement: 1
Rooms: Bedroom 5,Heated Sun Room
Basement Description: Finished
Other Specifics
| 2 | |
| Concrete Perimeter | |
| Asphalt | |
| Deck | |
| — | |
| 1 ACRE | |
| — | |
| None | |
| Bar-Dry, Heated Floors | |
| — | |
| Not in DB | |
| Street Lights | |
| — | |
| — | |
| — |
Tax History
| Year | Property Taxes |
|---|---|
| 2012 | $4,229 |
| 2021 | $4,627 |
Contact Agent
Nearby Sold Comparables
Contact Agent
Listing Provided By
Nextage Professionals Realty

