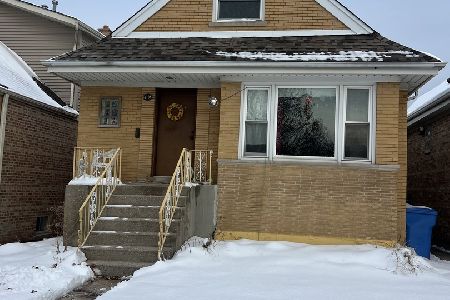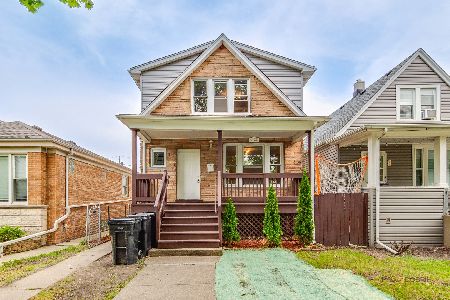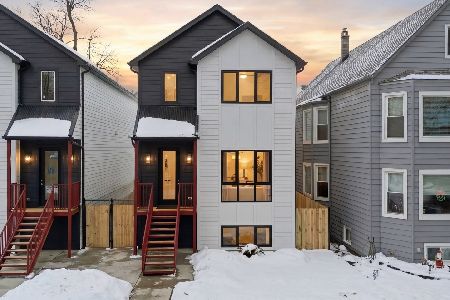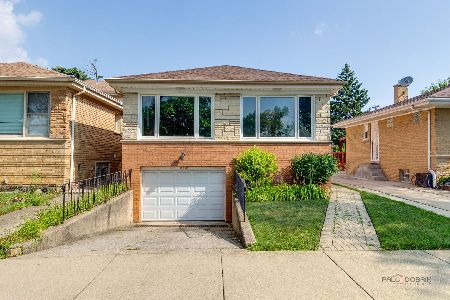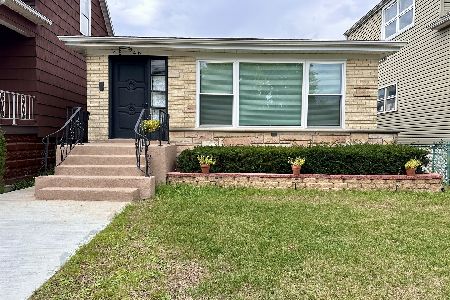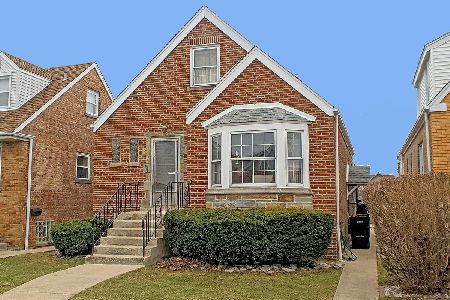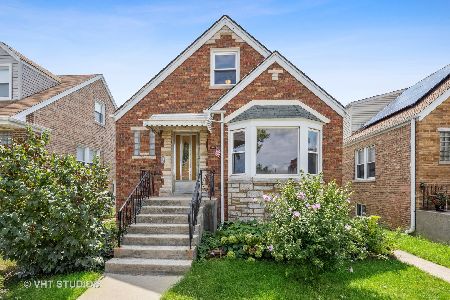6101 Gunnison Street, Portage Park, Chicago, Illinois 60630
$260,999
|
Sold
|
|
| Status: | Closed |
| Sqft: | 3,100 |
| Cost/Sqft: | $84 |
| Beds: | 4 |
| Baths: | 3 |
| Year Built: | 1949 |
| Property Taxes: | $5,298 |
| Days On Market: | 2782 |
| Lot Size: | 0,00 |
Description
Great looking Jefferson Park single family property that lives like a 3-unit. Rents and floor plans are as follows: Top floor is a 2 bed 1 bath that rents @ $850, Middle floor or first floor is a 2/3 bed 1 bath with a third bedroom option that is currently enclose back porch, rents @ $900 & the Lower floor is a 2 bed 1 bath that gets $550 for rent. The property is currently priced to sell and we are entertaining all offers. The property consists of three separate units the top floor and lower floor live both like in-law suites and the first floor lives more or less like a Simplex condo. You can keep the property as-is with the tenants that are month to month or you can re-convert back to single family living. The property is conveniently located near bus lines the train and the L, the highway is only a few blocks away in the property features a large fenced-in yard. In all the property has a total of 3100 square feet. Please see more info in agent remarks. Showings only WED & SAT 2-3pm
Property Specifics
| Single Family | |
| — | |
| — | |
| 1949 | |
| Full | |
| — | |
| No | |
| — |
| Cook | |
| — | |
| 0 / Not Applicable | |
| None | |
| Lake Michigan | |
| Public Sewer, Sewer-Storm | |
| 09946468 | |
| 13171020260000 |
Nearby Schools
| NAME: | DISTRICT: | DISTANCE: | |
|---|---|---|---|
|
Grade School
Prussing Elementary School |
299 | — | |
|
Middle School
Prussing Elementary School |
299 | Not in DB | |
|
High School
Taft High School |
299 | Not in DB | |
Property History
| DATE: | EVENT: | PRICE: | SOURCE: |
|---|---|---|---|
| 8 Aug, 2018 | Sold | $260,999 | MRED MLS |
| 15 May, 2018 | Under contract | $259,999 | MRED MLS |
| 10 May, 2018 | Listed for sale | $259,999 | MRED MLS |
Room Specifics
Total Bedrooms: 6
Bedrooms Above Ground: 4
Bedrooms Below Ground: 2
Dimensions: —
Floor Type: Hardwood
Dimensions: —
Floor Type: Carpet
Dimensions: —
Floor Type: Carpet
Dimensions: —
Floor Type: —
Dimensions: —
Floor Type: —
Full Bathrooms: 3
Bathroom Amenities: —
Bathroom in Basement: 1
Rooms: Bedroom 5,Bedroom 6,Eating Area,Den,Kitchen
Basement Description: Finished
Other Specifics
| 2 | |
| Concrete Perimeter | |
| Off Alley | |
| Deck, Storms/Screens | |
| Fenced Yard | |
| 32 X 126 | |
| — | |
| None | |
| Hardwood Floors, First Floor Bedroom, In-Law Arrangement | |
| Range, Refrigerator, Washer, Dryer | |
| Not in DB | |
| Sidewalks, Street Lights, Street Paved | |
| — | |
| — | |
| — |
Tax History
| Year | Property Taxes |
|---|---|
| 2018 | $5,298 |
Contact Agent
Nearby Similar Homes
Nearby Sold Comparables
Contact Agent
Listing Provided By
Dream Town Realty

