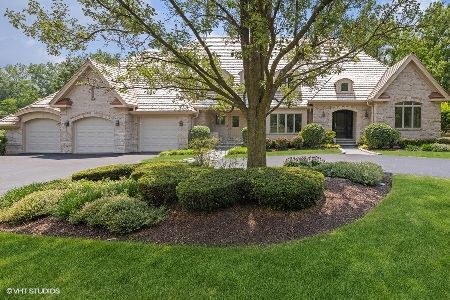6101 Keller Drive, Burr Ridge, Illinois 60527
$1,120,000
|
Sold
|
|
| Status: | Closed |
| Sqft: | 7,400 |
| Cost/Sqft: | $162 |
| Beds: | 5 |
| Baths: | 6 |
| Year Built: | 1994 |
| Property Taxes: | $22,236 |
| Days On Market: | 2692 |
| Lot Size: | 0,48 |
Description
ALL BRICK & STONE OVER 7,400 SFT HOME SET ON A HALF ACRE WOODED LOT W MATURE TREES, A BABBLING BROOK & TOTAL PRIVACY. IMPRESSIVE CEILING HEIGHTS & HEAVY MILLWORK SET THE TONE FOR THIS GRACIOUS HOME. THE FORMAL LIV RM W/A FIREPLACE & SOARING CEILING. THE CLASSIC DETAILING CONTINUES IN THE 2 STORY FAMILY RM W BRICK FRPLC, WET BAR & WOOD BEAMED CEILING OVERLOOKING THE PROPERTY. NEW CUSTOM FIXTURES & FRESH NEUTRAL PAINT & DECOR THRU OUT REALLY SET THE TONE TO SHOWCASE THIS HOUSE. NEWLY REDONE GOURMET KITCHEN W/CSTM CABINETS, NEW STAINLESS APPLIANCES, GRANITE COUNTERS & BACKSPLASH, BREAKFAST BAR & SUNNY BRKFST AREA. 1ST FLR OFFICE OR BEDROOM W/ADJACENT FULL BATH PERFECT FOR RELATED LIVING. PRIVACY & A SERENE SENSE OF LUXURY SURROUND YOU IN THE MBR SUITE W/A SIT RM & ELEGANT SPA BATH. 3 ADDTNL BDRMS & 2 BATHS ROUND OUT THE 2ND LEVEL. THE WALKOUT LL FEATURES A REC RM W/STONE FP, PUB BAR, EXE RM, BED, BATH, GAME RM W/GLASS DOORS TO THE PAVER PATIO. 4 CAR ATT GARAGE. ELM HMS & HINSDALE CENTRAL.
Property Specifics
| Single Family | |
| — | |
| — | |
| 1994 | |
| Walkout | |
| — | |
| No | |
| 0.48 |
| Du Page | |
| — | |
| 0 / Not Applicable | |
| None | |
| Lake Michigan | |
| Public Sewer | |
| 10070518 | |
| 0913306011 |
Nearby Schools
| NAME: | DISTRICT: | DISTANCE: | |
|---|---|---|---|
|
Grade School
Elm Elementary School |
181 | — | |
|
Middle School
Hinsdale Middle School |
181 | Not in DB | |
|
High School
Hinsdale Central High School |
86 | Not in DB | |
Property History
| DATE: | EVENT: | PRICE: | SOURCE: |
|---|---|---|---|
| 29 Nov, 2018 | Sold | $1,120,000 | MRED MLS |
| 5 Oct, 2018 | Under contract | $1,199,000 | MRED MLS |
| 4 Sep, 2018 | Listed for sale | $1,199,000 | MRED MLS |
Room Specifics
Total Bedrooms: 5
Bedrooms Above Ground: 5
Bedrooms Below Ground: 0
Dimensions: —
Floor Type: Carpet
Dimensions: —
Floor Type: Carpet
Dimensions: —
Floor Type: Carpet
Dimensions: —
Floor Type: —
Full Bathrooms: 6
Bathroom Amenities: Whirlpool,Separate Shower
Bathroom in Basement: 1
Rooms: Bedroom 5,Breakfast Room,Office,Recreation Room,Play Room,Game Room,Exercise Room,Foyer,Sitting Room
Basement Description: Finished
Other Specifics
| 4 | |
| — | |
| Brick | |
| Brick Paver Patio, Storms/Screens | |
| Landscaped,Stream(s),Wooded | |
| 135 X 155 | |
| — | |
| Full | |
| Vaulted/Cathedral Ceilings, Skylight(s), Bar-Wet, Hardwood Floors, First Floor Laundry, First Floor Full Bath | |
| Double Oven, Microwave, Dishwasher, High End Refrigerator, Bar Fridge, Washer, Dryer, Trash Compactor, Cooktop | |
| Not in DB | |
| Sidewalks, Street Paved | |
| — | |
| — | |
| Gas Log, Gas Starter |
Tax History
| Year | Property Taxes |
|---|---|
| 2018 | $22,236 |
Contact Agent
Nearby Sold Comparables
Contact Agent
Listing Provided By
Berkshire Hathaway HomeServices KoenigRubloff





