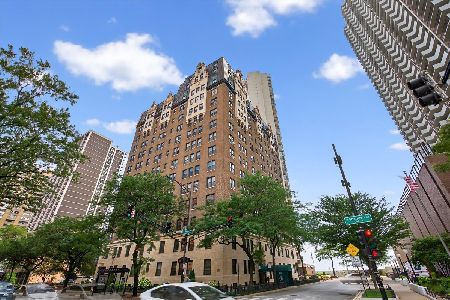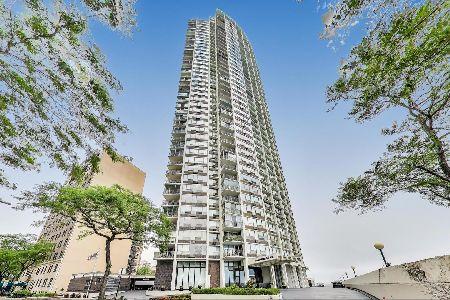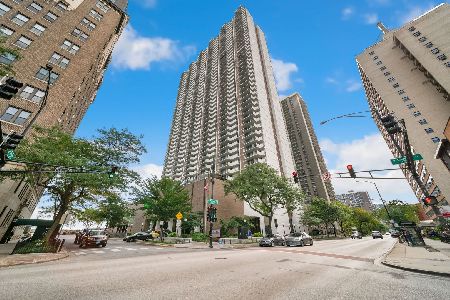6101 Sheridan Road, Edgewater, Chicago, Illinois 60660
$362,500
|
Sold
|
|
| Status: | Closed |
| Sqft: | 1,800 |
| Cost/Sqft: | $208 |
| Beds: | 2 |
| Baths: | 2 |
| Year Built: | 1968 |
| Property Taxes: | $5,403 |
| Days On Market: | 2578 |
| Lot Size: | 0,00 |
Description
The Grand East Point! One of the finest high rise buildings in Edgewater. Enjoy the sun and the moon rise over the lake also the west and sunset views. This high floor, renovated home offers sweeping lake views with a private terrace/balcony overlooking the lake. Wood laminate floors throughout. Great entry foyer with a sitting area. Spacious living space with an adjoining dining area. Open kitchen with soft close kitchen cabinet doors, quartz counters and a sizeable quartz kitchen island/breakfast bar with display cabinets for extra storage, stainless steel appliances and a separate eating area. Updated bathrooms with quartz top vanities, guest bath with a walk in shower. Ample closet space. Split bedroom floor plan makes this home very ideal. Building features an exercise room, outdoor roof top pool, party room, on site management and a 24 hour doorman. Washer and dryer may be installed in the unit. Garage/valet parking is available for a fee of $100.00 per month. Pet friendly.
Property Specifics
| Condos/Townhomes | |
| 44 | |
| — | |
| 1968 | |
| None | |
| — | |
| Yes | |
| — |
| Cook | |
| East Point Condominiums | |
| 910 / Monthly | |
| Water,Insurance,Doorman,TV/Cable,Exercise Facilities,Pool,Exterior Maintenance,Lawn Care,Scavenger,Snow Removal | |
| Public | |
| Public Sewer | |
| 10145939 | |
| 14052110211112 |
Nearby Schools
| NAME: | DISTRICT: | DISTANCE: | |
|---|---|---|---|
|
Grade School
Swift Elementary School Specialt |
299 | — | |
Property History
| DATE: | EVENT: | PRICE: | SOURCE: |
|---|---|---|---|
| 5 Mar, 2019 | Sold | $362,500 | MRED MLS |
| 29 Jan, 2019 | Under contract | $374,900 | MRED MLS |
| 28 Nov, 2018 | Listed for sale | $374,900 | MRED MLS |
Room Specifics
Total Bedrooms: 2
Bedrooms Above Ground: 2
Bedrooms Below Ground: 0
Dimensions: —
Floor Type: Wood Laminate
Full Bathrooms: 2
Bathroom Amenities: —
Bathroom in Basement: 0
Rooms: Breakfast Room,Balcony/Porch/Lanai
Basement Description: None
Other Specifics
| 1 | |
| — | |
| — | |
| Balcony | |
| Cul-De-Sac,Lake Front,Water View | |
| COMMON | |
| — | |
| Full | |
| — | |
| Range, Microwave, Dishwasher, Refrigerator, Disposal, Stainless Steel Appliance(s) | |
| Not in DB | |
| — | |
| — | |
| Bike Room/Bike Trails, Door Person, Coin Laundry, Elevator(s), Exercise Room, Storage, On Site Manager/Engineer, Party Room, Sundeck, Pool, Receiving Room, Sauna, Service Elevator(s) | |
| — |
Tax History
| Year | Property Taxes |
|---|---|
| 2019 | $5,403 |
Contact Agent
Nearby Similar Homes
Nearby Sold Comparables
Contact Agent
Listing Provided By
Dralyuk Real Estate









