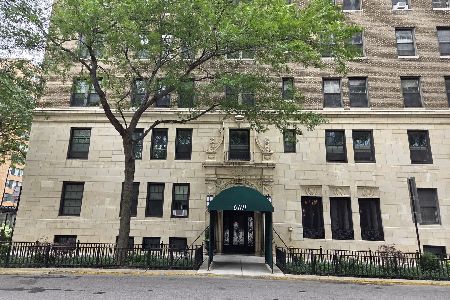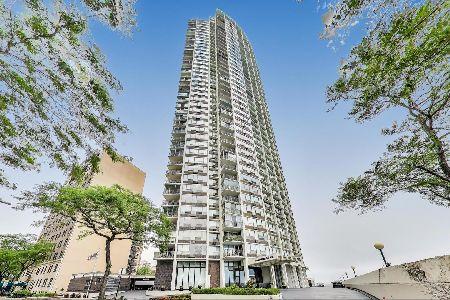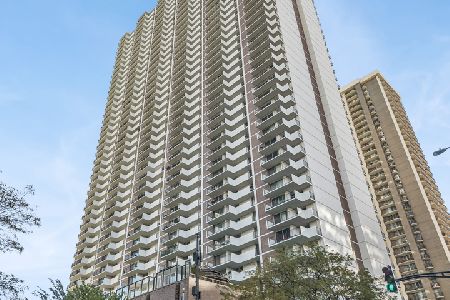6101 Sheridan Road, Edgewater, Chicago, Illinois 60660
$465,000
|
Sold
|
|
| Status: | Closed |
| Sqft: | 2,200 |
| Cost/Sqft: | $227 |
| Beds: | 3 |
| Baths: | 3 |
| Year Built: | 1968 |
| Property Taxes: | $6,846 |
| Days On Market: | 1018 |
| Lot Size: | 0,00 |
Description
Welcome to a breathtaking residence at Edgewater's finest address; 6101 Sheridan 32A. This three-bedroom, 2.5 bathroom home boasts exquisite water views, as well as panoramic views of the city, iconic Lake Shore Drive and the Chicago skyline. Complementing the stunning views are parquet wood floors throughout the expansive floor plan, creating a seamless flow from room to room that is both elegant and functional. This highly desired A tier unit is an end unit and the top tier unit, which offers the utmost privacy and tranquility. One of the largest 3 bedrooms on this stretch of Sheridan Rd. The residence features a dining room, perfect for entertaining guests, and a balcony to enjoy the fresh lake breeze with a morning coffee or an evening cocktail. Bring your design ideas to customize and make this home your own. One full bathroom was recently updated with a walk-in shower. The building provides the convenience of a 24-hour doorman and elevators for your ultimate comfort. The amenities of this wonderful location are exceptional, with rooftop pool, party deck, gym, and hospitality room all available for your enjoyment. The property has easy access to the Lakefront path just steps away, as well as the Edgewater dog park and the North starting point of the walking path. What's more, this home has no breed, size, or quantity restrictions, making it a perfect fit for pet owners. The building is two blocks from Whole Foods, as well as having the #147 bus across the street, and red line "L" train. This stunning waterfront home has everything you need and more for an upscale lifestyle in Edgewater.
Property Specifics
| Condos/Townhomes | |
| 44 | |
| — | |
| 1968 | |
| — | |
| — | |
| Yes | |
| — |
| Cook | |
| East Point Condominiums | |
| 1300 / Monthly | |
| — | |
| — | |
| — | |
| 11764373 | |
| 14052110211117 |
Property History
| DATE: | EVENT: | PRICE: | SOURCE: |
|---|---|---|---|
| 30 Jun, 2023 | Sold | $465,000 | MRED MLS |
| 6 May, 2023 | Under contract | $499,900 | MRED MLS |
| 20 Apr, 2023 | Listed for sale | $499,900 | MRED MLS |
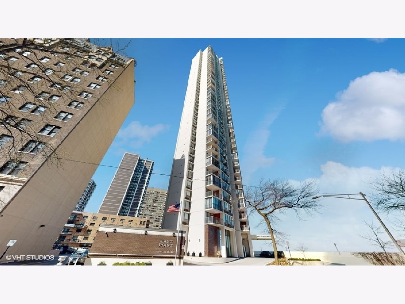
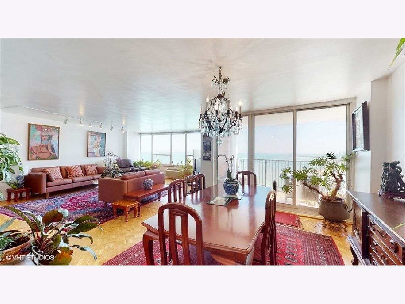
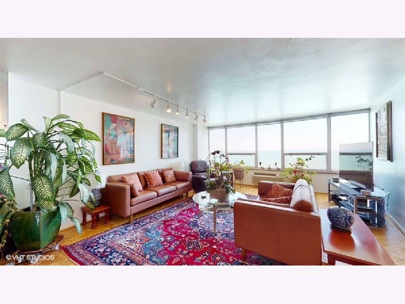
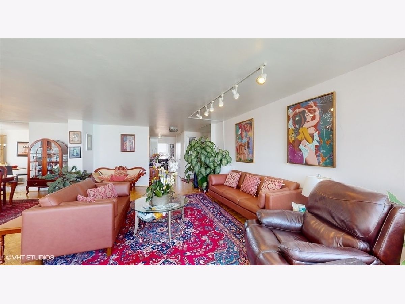
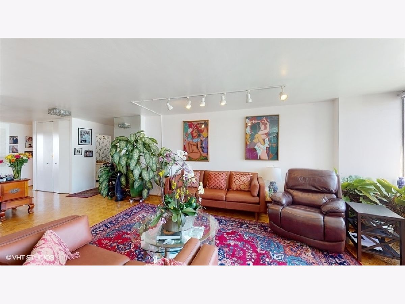
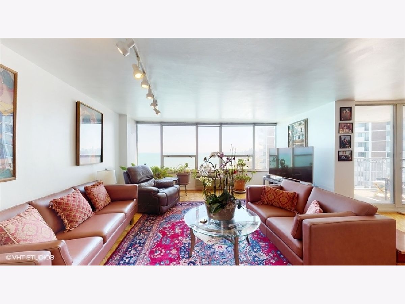
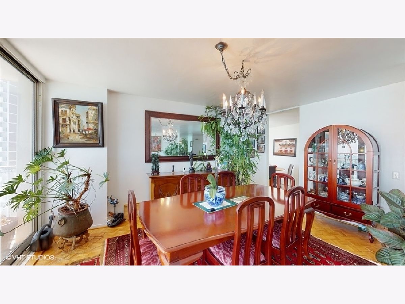
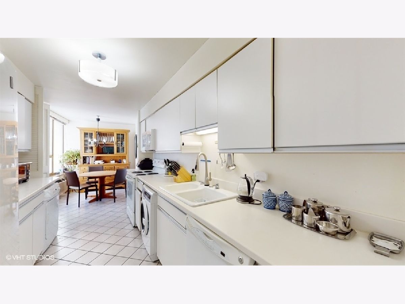
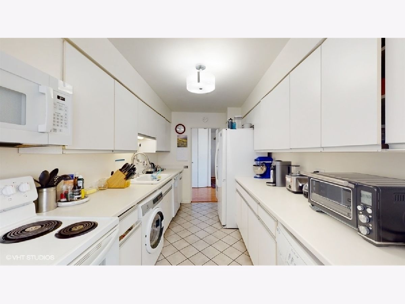
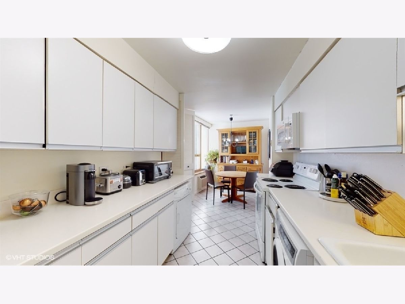
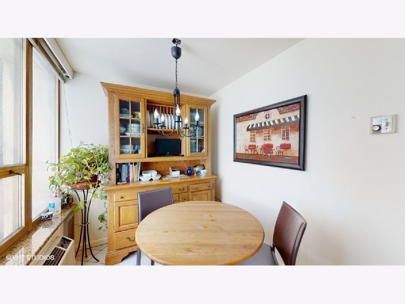
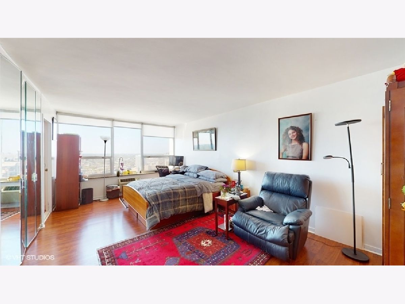
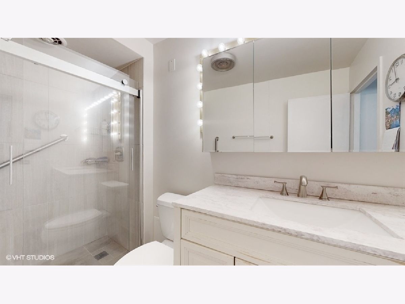
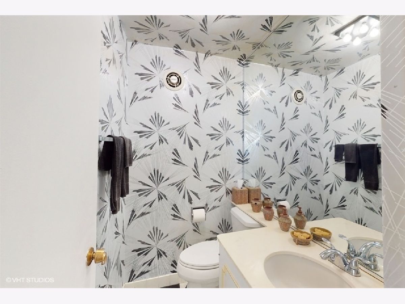
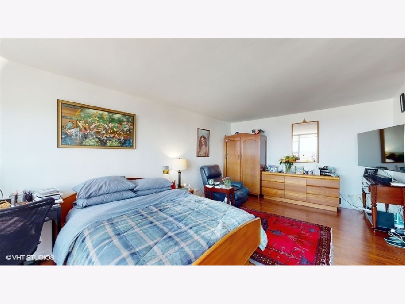
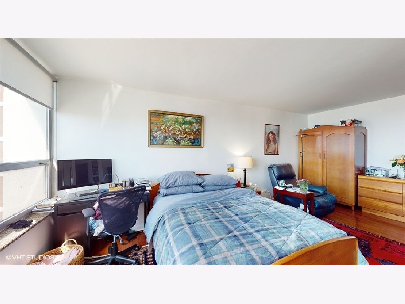
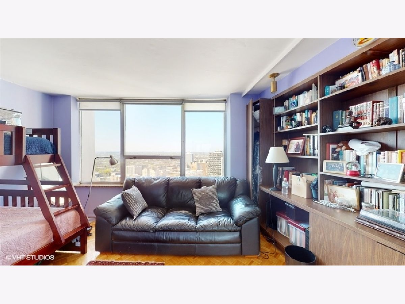
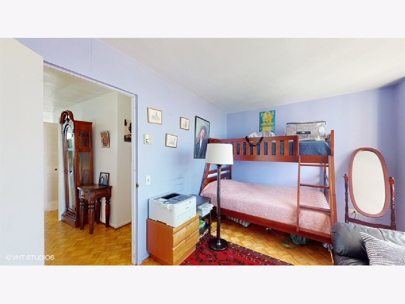
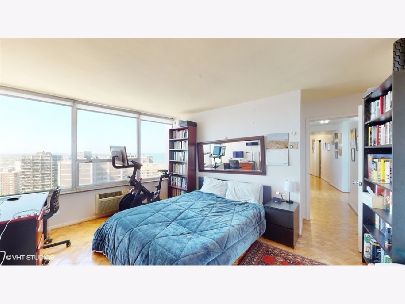
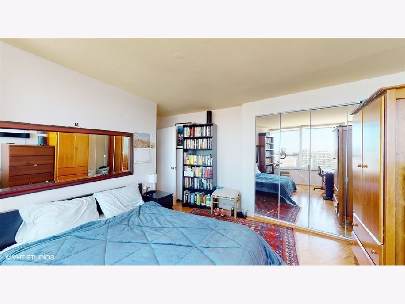
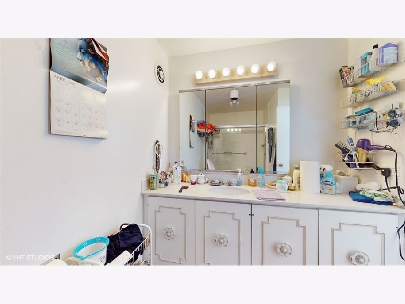
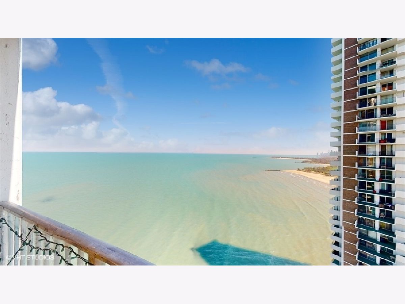
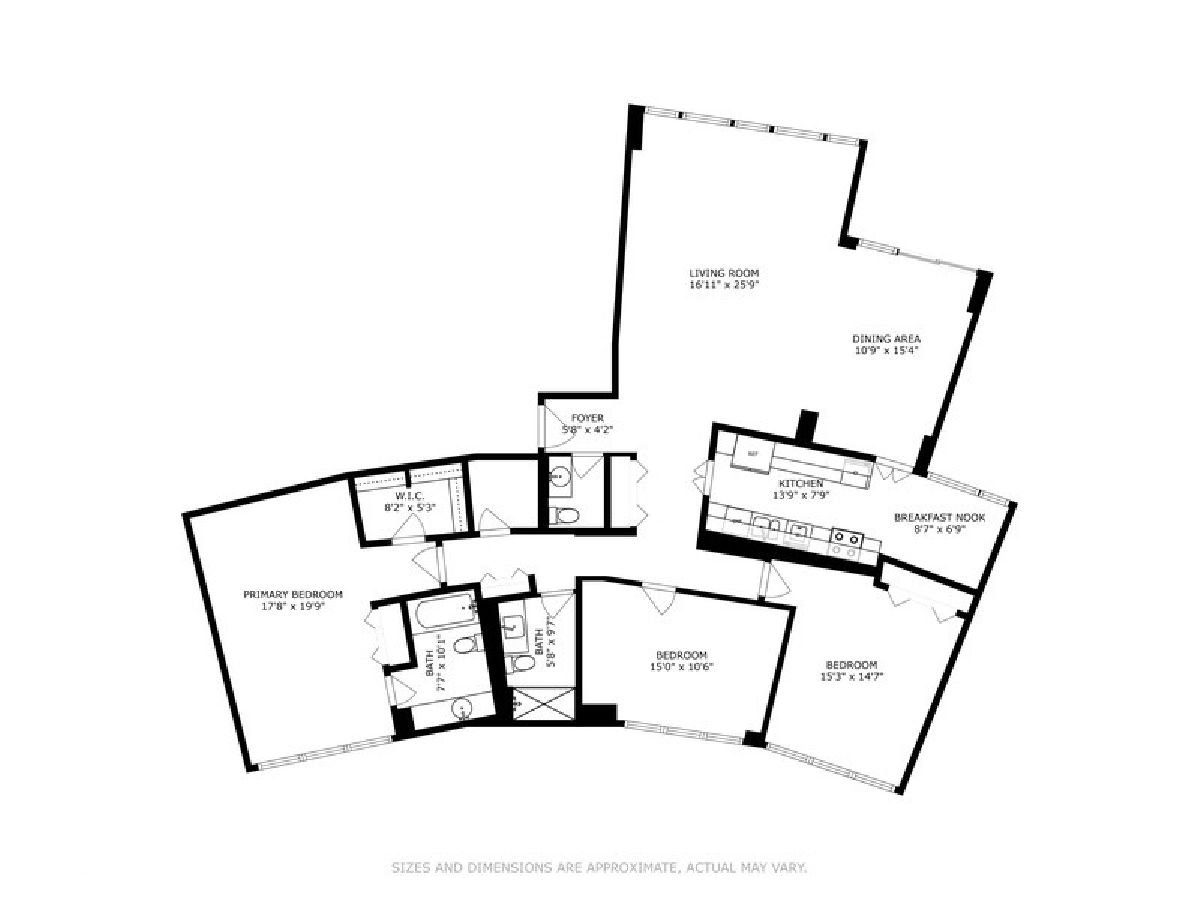
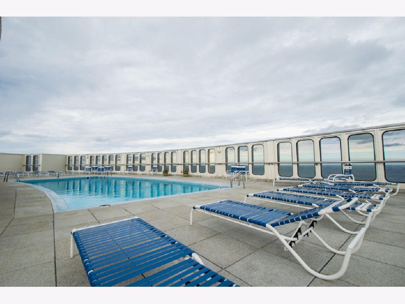
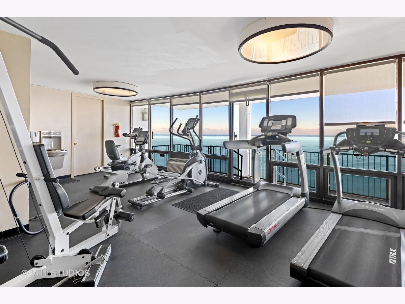
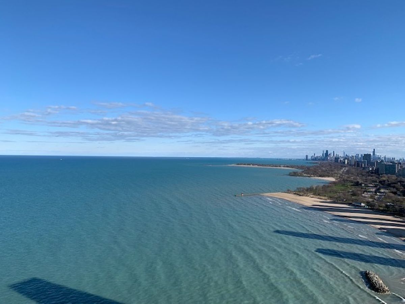
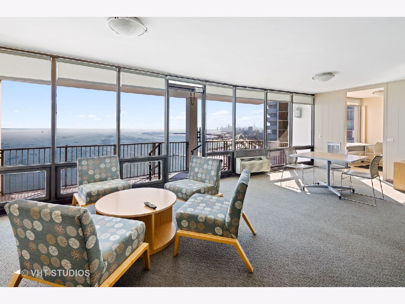
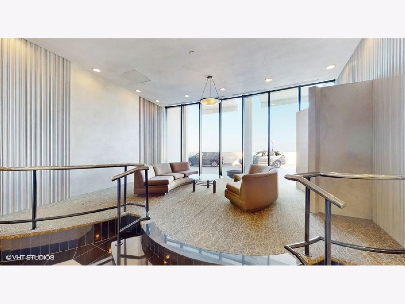
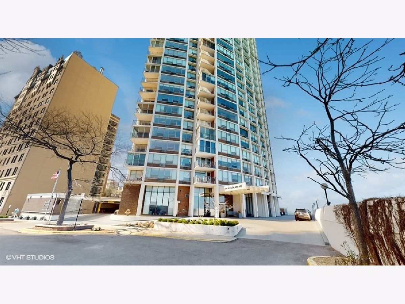
Room Specifics
Total Bedrooms: 3
Bedrooms Above Ground: 3
Bedrooms Below Ground: 0
Dimensions: —
Floor Type: —
Dimensions: —
Floor Type: —
Full Bathrooms: 3
Bathroom Amenities: —
Bathroom in Basement: 0
Rooms: —
Basement Description: None
Other Specifics
| 1 | |
| — | |
| — | |
| — | |
| — | |
| COMMON | |
| — | |
| — | |
| — | |
| — | |
| Not in DB | |
| — | |
| — | |
| — | |
| — |
Tax History
| Year | Property Taxes |
|---|---|
| 2023 | $6,846 |
Contact Agent
Nearby Similar Homes
Nearby Sold Comparables
Contact Agent
Listing Provided By
Baird & Warner

