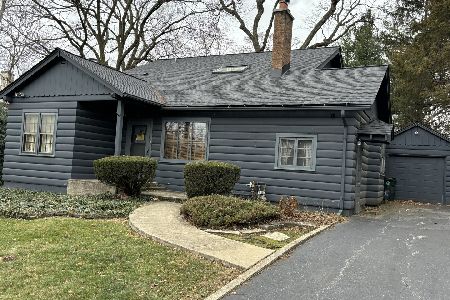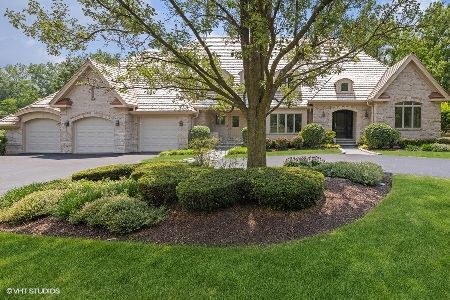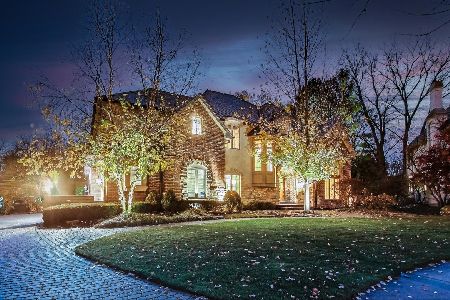6101 Wildwood Lane, Burr Ridge, Illinois 60527
$1,025,000
|
Sold
|
|
| Status: | Closed |
| Sqft: | 6,000 |
| Cost/Sqft: | $183 |
| Beds: | 6 |
| Baths: | 6 |
| Year Built: | 1993 |
| Property Taxes: | $22,298 |
| Days On Market: | 4765 |
| Lot Size: | 0,55 |
Description
Nestled in an exquisite wooded section of Hinsdale's ELM elementary school district and HINSDALE CENTRAL high school amongst other very high end homes is this exceptional 6000sq ft traditional two-story. Surrounding the lush 1/2 acre property is the tranquility of trees, a pond and walking paths Enjoy spacious rooms,six total bed rooms,two fireplaces,three car garage,bright sunroom,finished basement.A perfect choice!
Property Specifics
| Single Family | |
| — | |
| Traditional | |
| 1993 | |
| Full | |
| — | |
| Yes | |
| 0.55 |
| Du Page | |
| — | |
| 800 / Annual | |
| Lake Rights | |
| Lake Michigan | |
| Public Sewer | |
| 08240815 | |
| 0913307001 |
Nearby Schools
| NAME: | DISTRICT: | DISTANCE: | |
|---|---|---|---|
|
Grade School
Elm Elementary School |
181 | — | |
|
Middle School
Hinsdale Middle School |
181 | Not in DB | |
|
High School
Hinsdale Central High School |
86 | Not in DB | |
Property History
| DATE: | EVENT: | PRICE: | SOURCE: |
|---|---|---|---|
| 19 Feb, 2013 | Sold | $1,025,000 | MRED MLS |
| 31 Jan, 2013 | Under contract | $1,099,000 | MRED MLS |
| 1 Jan, 2013 | Listed for sale | $1,099,000 | MRED MLS |
| 17 Dec, 2018 | Under contract | $0 | MRED MLS |
| 9 Oct, 2018 | Listed for sale | $0 | MRED MLS |
| 29 Jan, 2025 | Under contract | $0 | MRED MLS |
| 14 Nov, 2024 | Listed for sale | $0 | MRED MLS |
| 23 Nov, 2025 | Under contract | $0 | MRED MLS |
| 18 Aug, 2025 | Listed for sale | $0 | MRED MLS |
Room Specifics
Total Bedrooms: 6
Bedrooms Above Ground: 6
Bedrooms Below Ground: 0
Dimensions: —
Floor Type: Carpet
Dimensions: —
Floor Type: Carpet
Dimensions: —
Floor Type: Carpet
Dimensions: —
Floor Type: —
Dimensions: —
Floor Type: —
Full Bathrooms: 6
Bathroom Amenities: Whirlpool,Separate Shower,Steam Shower,Double Sink
Bathroom in Basement: 1
Rooms: Bedroom 5,Bedroom 6,Breakfast Room,Deck,Exercise Room,Foyer,Game Room,Pantry,Recreation Room,Sitting Room,Study,Sun Room,Utility Room-Lower Level,Walk In Closet
Basement Description: Finished
Other Specifics
| 3 | |
| Concrete Perimeter | |
| Concrete | |
| Deck, Storms/Screens | |
| Cul-De-Sac,Water View | |
| 100X170X55.98X95 | |
| — | |
| Full | |
| Vaulted/Cathedral Ceilings, Skylight(s), Bar-Wet, Hardwood Floors, First Floor Laundry, First Floor Full Bath | |
| Double Oven, Microwave, Dishwasher, High End Refrigerator, Freezer, Washer, Dryer, Disposal, Stainless Steel Appliance(s) | |
| Not in DB | |
| — | |
| — | |
| — | |
| Wood Burning, Gas Log, Gas Starter |
Tax History
| Year | Property Taxes |
|---|---|
| 2013 | $22,298 |
Contact Agent
Nearby Sold Comparables
Contact Agent
Listing Provided By
Village Sotheby's International Realty







