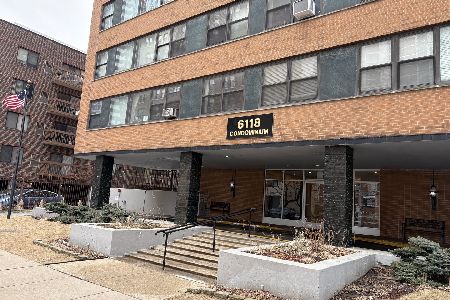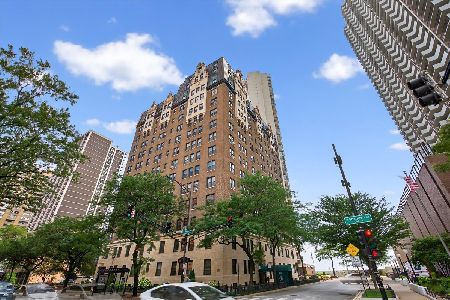6102 Sheridan Road, Edgewater, Chicago, Illinois 60660
$245,140
|
Sold
|
|
| Status: | Closed |
| Sqft: | 1,200 |
| Cost/Sqft: | $203 |
| Beds: | 2 |
| Baths: | 2 |
| Year Built: | 1988 |
| Property Taxes: | $2,135 |
| Days On Market: | 2612 |
| Lot Size: | 0,00 |
Description
Beautiful boutique elevator building - EDGEWATER BEACH. Near LOYOLA University. Large 2-Bedroom, 2-Bath, bright and sunny unit, just one staircase down to the garage! Newer open-style kitchen with granite countertops, Stainless steel appliances, 2016 NEW FURNACE and CENTRAL AIRCON ! Natural look laminate flooring, Master bedroom suite with full bath and separate walk-in closet and vanity. 2nd bedroom can accommodate queen size bed. Laundry room on every floor. Residents can use rooftop deck, fitness room, avail of the Party Room for special occasions. NEW ROOF 2018 installed. Enjoy nearby parks, playground, cultural center, CTA Red line, bus stops in front of building, Whole Foods, Mariano's, Beach and Lake Shore Drive bike path. South facing balcony. One DEEDED GARAGE SPACE included in price! Stroll and admire the Lake Michigan waterfront!
Property Specifics
| Condos/Townhomes | |
| 5 | |
| — | |
| 1988 | |
| None | |
| CONDO | |
| No | |
| — |
| Cook | |
| Sheridan Boardwalk | |
| 300 / Monthly | |
| Water,Parking,Insurance,Clubhouse,Exercise Facilities,Exterior Maintenance,Snow Removal | |
| Lake Michigan,Public | |
| Public Sewer | |
| 10122121 | |
| 14052100251010 |
Nearby Schools
| NAME: | DISTRICT: | DISTANCE: | |
|---|---|---|---|
|
Grade School
Swift Elementary School Specialt |
299 | — | |
|
Middle School
Swift Elementary School Specialt |
299 | Not in DB | |
|
High School
Senn High School |
299 | Not in DB | |
Property History
| DATE: | EVENT: | PRICE: | SOURCE: |
|---|---|---|---|
| 18 Mar, 2019 | Sold | $245,140 | MRED MLS |
| 14 Feb, 2019 | Under contract | $243,000 | MRED MLS |
| — | Last price change | $249,900 | MRED MLS |
| 25 Oct, 2018 | Listed for sale | $259,900 | MRED MLS |
Room Specifics
Total Bedrooms: 2
Bedrooms Above Ground: 2
Bedrooms Below Ground: 0
Dimensions: —
Floor Type: Wood Laminate
Full Bathrooms: 2
Bathroom Amenities: —
Bathroom in Basement: 0
Rooms: Balcony/Porch/Lanai
Basement Description: None
Other Specifics
| 1 | |
| Concrete Perimeter | |
| Asphalt | |
| Balcony | |
| Corner Lot | |
| COMMON | |
| — | |
| Full | |
| Elevator, Hardwood Floors, Storage | |
| Range, Dishwasher, Refrigerator, Stainless Steel Appliance(s), Range Hood | |
| Not in DB | |
| — | |
| — | |
| Coin Laundry, Elevator(s), Exercise Room, Storage, Park, Party Room, Sundeck, Receiving Room, Security Door Lock(s) | |
| — |
Tax History
| Year | Property Taxes |
|---|---|
| 2019 | $2,135 |
Contact Agent
Nearby Similar Homes
Nearby Sold Comparables
Contact Agent
Listing Provided By
Berkshire Hathaway HomeServices KoenigRubloff









