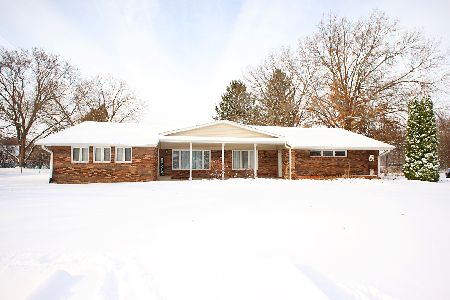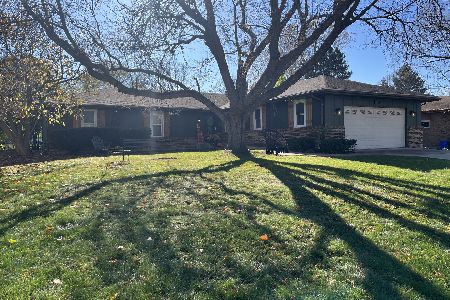6104 Fireside Drive, Rockford, Illinois 61114
$280,000
|
Sold
|
|
| Status: | Closed |
| Sqft: | 1,836 |
| Cost/Sqft: | $155 |
| Beds: | 3 |
| Baths: | 2 |
| Year Built: | 1977 |
| Property Taxes: | $5,313 |
| Days On Market: | 285 |
| Lot Size: | 0,30 |
Description
Discover the charm of living at this freshly updated ranch home nestled in the tranquil Meadow Ridge Subdivision. This delightful property boasts three spacious bedrooms and two full bathrooms, ensuring ample space for comfort and privacy. The heart of the home, a sunlit eat-in kitchen, has been completely renovated to include modern appliances and stylish finishes-a true culinary haven! Step into the formal living room, where natural light dances across the floor, inviting you to relax and unwind. Entertain guests in the elegant dining room or gather in the cozy family room, which features a wood-burning fireplace perfect for chilly evenings. Each room flows seamlessly into the next, creating an ambiance of warmth and welcome. Newly installed windows in the bedrooms frame serene views of the neighborhood, while the new roof ensures peace of mind for years to come. The home's exterior, a harmonious blend of brick and wood, complements its lush surroundings. Don't miss the opportunity to own a slice of Rockford's finest - where every detail is designed for living life to its fullest!
Property Specifics
| Single Family | |
| — | |
| — | |
| 1977 | |
| — | |
| — | |
| No | |
| 0.3 |
| Winnebago | |
| Mulford Meadows | |
| 0 / Not Applicable | |
| — | |
| — | |
| — | |
| 12333760 | |
| 1210301026 |
Nearby Schools
| NAME: | DISTRICT: | DISTANCE: | |
|---|---|---|---|
|
Grade School
Spring Creek Elementary School |
205 | — | |
|
Middle School
Eisenhower Middle School |
205 | Not in DB | |
|
High School
Guilford High School |
205 | Not in DB | |
Property History
| DATE: | EVENT: | PRICE: | SOURCE: |
|---|---|---|---|
| 5 Jun, 2025 | Sold | $280,000 | MRED MLS |
| 30 Apr, 2025 | Under contract | $284,900 | MRED MLS |
| 11 Apr, 2025 | Listed for sale | $284,900 | MRED MLS |
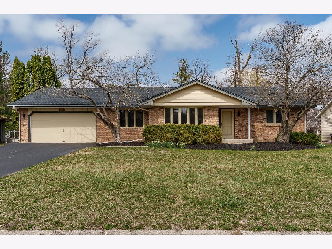
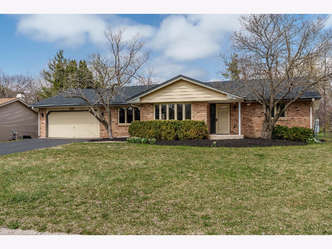
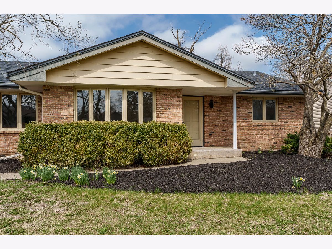
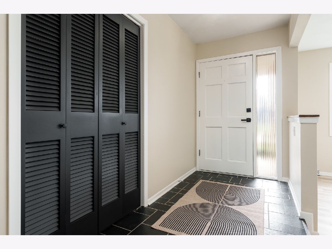
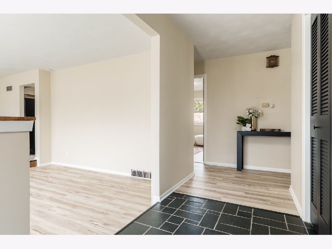
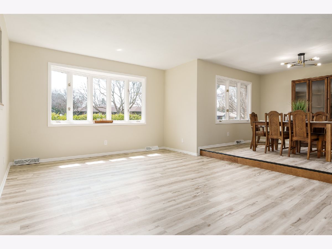
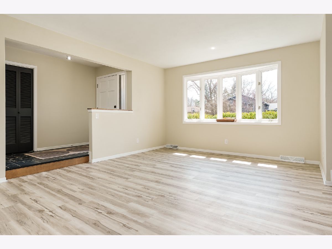
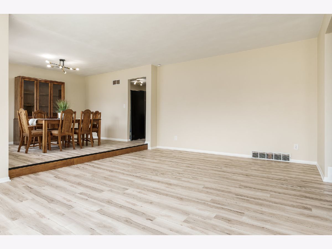
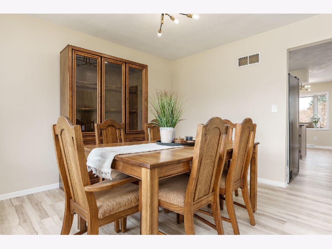
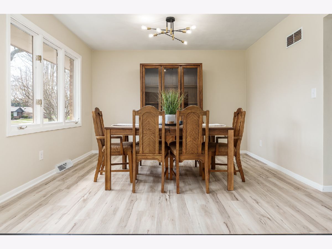
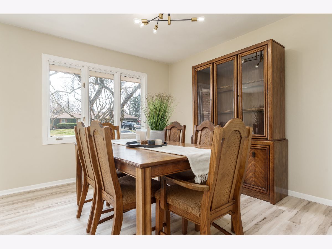
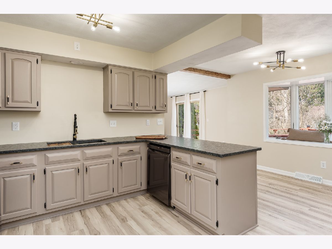
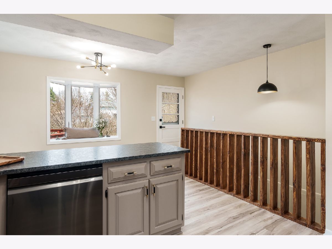
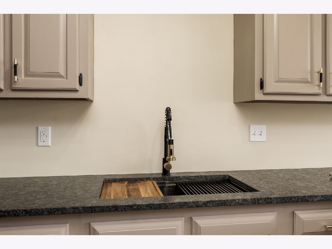
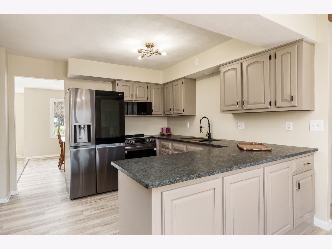
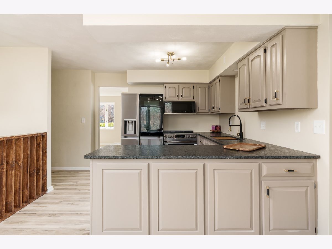
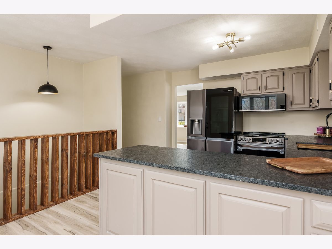
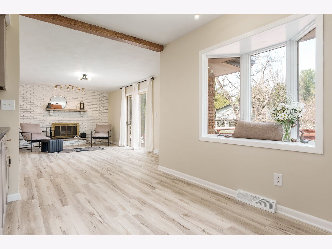
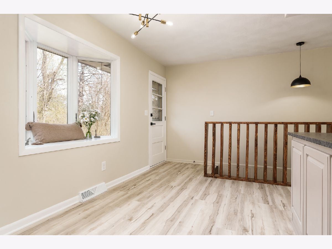
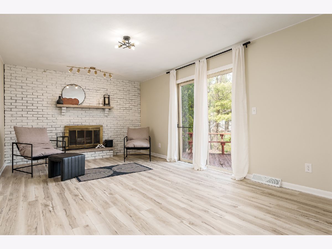
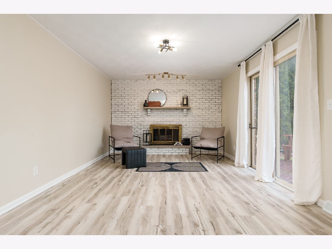
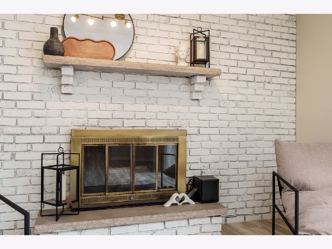
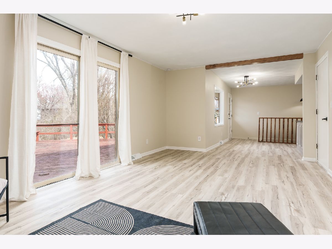
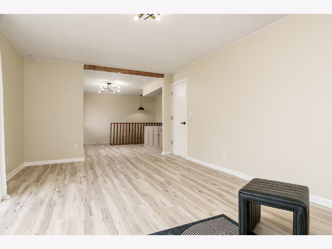
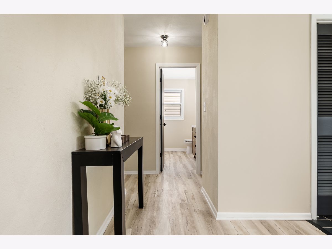
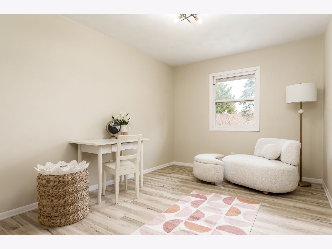
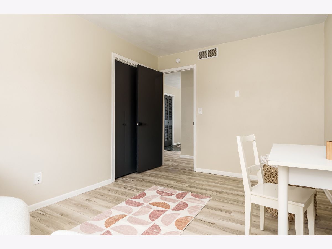
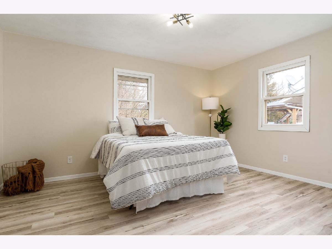
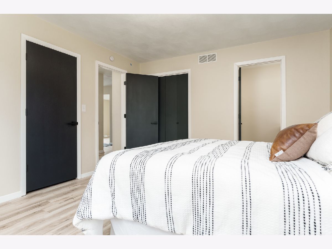
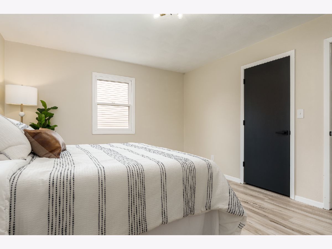
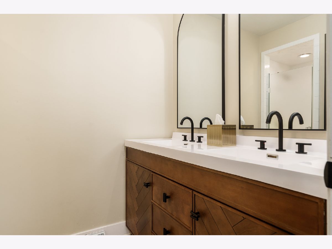
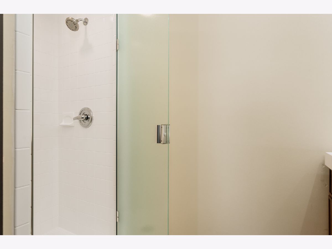
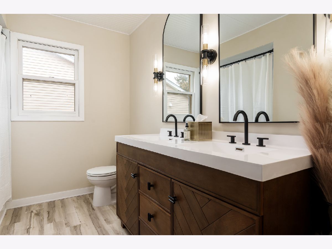
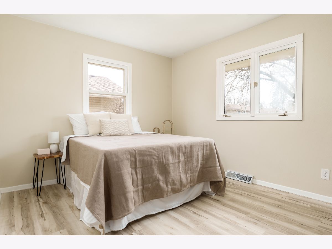
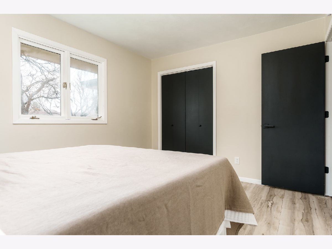
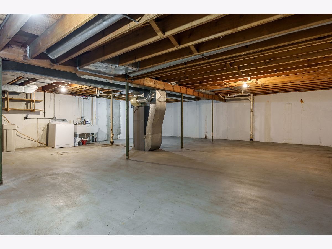
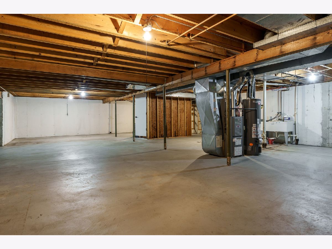
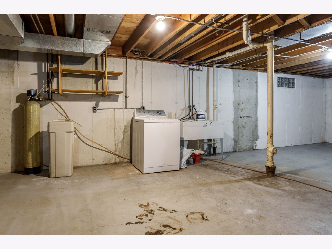
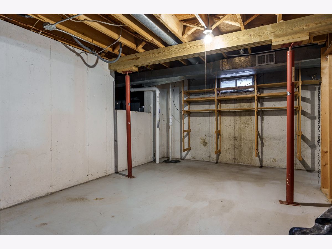
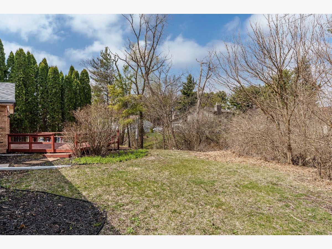
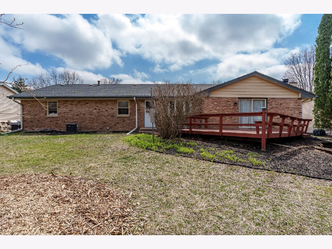
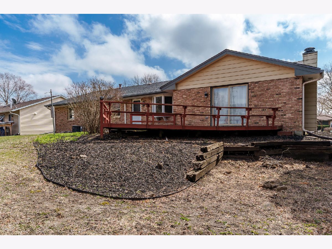
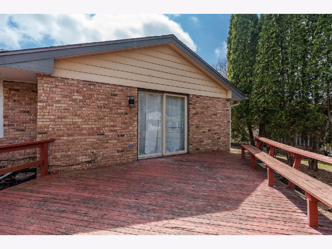
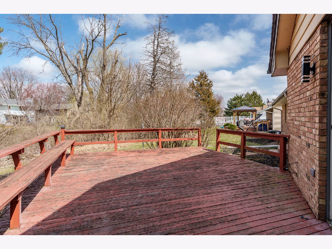
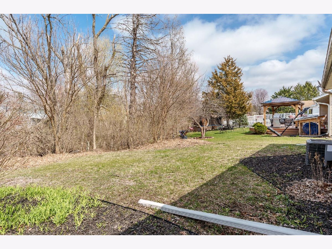
Room Specifics
Total Bedrooms: 3
Bedrooms Above Ground: 3
Bedrooms Below Ground: 0
Dimensions: —
Floor Type: —
Dimensions: —
Floor Type: —
Full Bathrooms: 2
Bathroom Amenities: Double Sink
Bathroom in Basement: 0
Rooms: —
Basement Description: —
Other Specifics
| 2 | |
| — | |
| — | |
| — | |
| — | |
| 80.18X150.29X92.61X155.38 | |
| — | |
| — | |
| — | |
| — | |
| Not in DB | |
| — | |
| — | |
| — | |
| — |
Tax History
| Year | Property Taxes |
|---|---|
| 2025 | $5,313 |
Contact Agent
Nearby Sold Comparables
Contact Agent
Listing Provided By
Berkshire Hathaway HomeService

