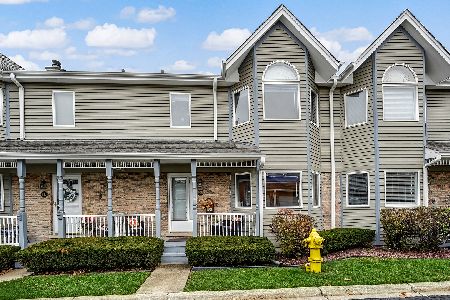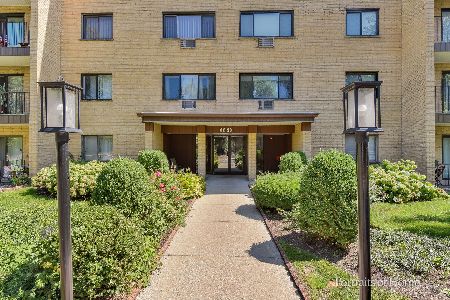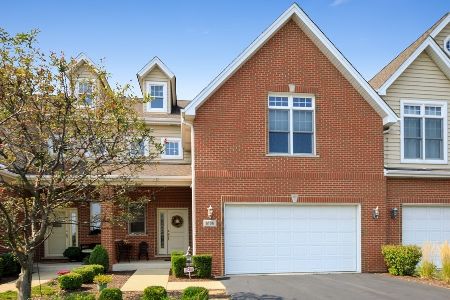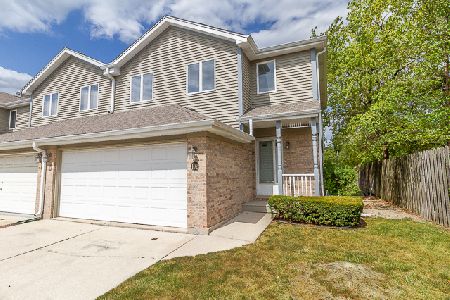6104 Jovic Court, Countryside, Illinois 60525
$465,000
|
Sold
|
|
| Status: | Closed |
| Sqft: | 2,800 |
| Cost/Sqft: | $164 |
| Beds: | 3 |
| Baths: | 4 |
| Year Built: | 2008 |
| Property Taxes: | $8,434 |
| Days On Market: | 1793 |
| Lot Size: | 0,00 |
Description
Beautifully appointed 3BR 3.1BTH townhome has a luxurious yet comfortable single family feel w/9' clgs on every floor, tons of light from the tall windows & doorways, high end trim & door pkg, gleaming hrdwd flrs & bright & open floor plan. Greet family & friends in the large entry w/guest closet. Then it's EZ living/entertaining w/the large KIT w/loads of maple cab's, granite tops, SS appl pkg, extra beverage fridge, walk in pantry & brkfst bar. Big DR area w/sgd's to private deck opens to the FR w/cozy frplc. Then head to the REC RM w/the big wet bar, game areas & full bath. Great storage too. Upstairs has large Master Suite w/spa like bth & WIC w/custom organizers. Other BR's are large w/big closets & tall windows as well. Loft area perfect for home office & many other options. 2nd flr LDY too. Low Countryside taxes & low assmt make it a great value. Convenient location/EZ walk to park, walking paths, tennis, forest preserves, shopping. Minutes to downtown LG/WS, highways, airports.
Property Specifics
| Condos/Townhomes | |
| 2 | |
| — | |
| 2008 | |
| Full | |
| — | |
| No | |
| — |
| Cook | |
| — | |
| 210 / Monthly | |
| Insurance,Exterior Maintenance,Lawn Care,Snow Removal | |
| Lake Michigan | |
| Public Sewer | |
| 11003763 | |
| 18163021350000 |
Nearby Schools
| NAME: | DISTRICT: | DISTANCE: | |
|---|---|---|---|
|
Grade School
Ideal Elementary School |
105 | — | |
|
Middle School
Wm F Gurrie Middle School |
105 | Not in DB | |
|
High School
Lyons Twp High School |
204 | Not in DB | |
Property History
| DATE: | EVENT: | PRICE: | SOURCE: |
|---|---|---|---|
| 29 May, 2018 | Sold | $435,000 | MRED MLS |
| 19 Apr, 2018 | Under contract | $449,900 | MRED MLS |
| 16 Apr, 2018 | Listed for sale | $449,900 | MRED MLS |
| 12 May, 2021 | Sold | $465,000 | MRED MLS |
| 25 Feb, 2021 | Under contract | $459,900 | MRED MLS |
| 25 Feb, 2021 | Listed for sale | $459,900 | MRED MLS |
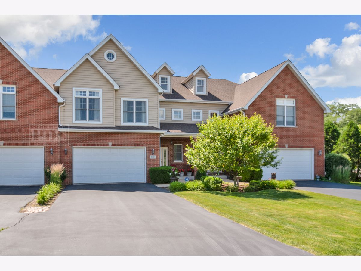
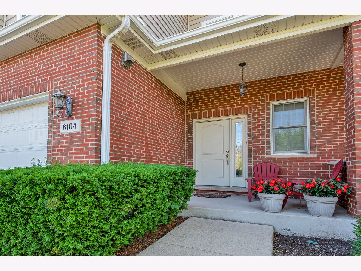
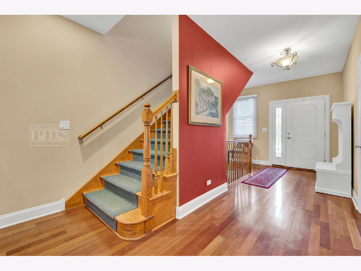
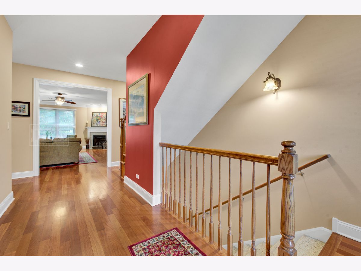
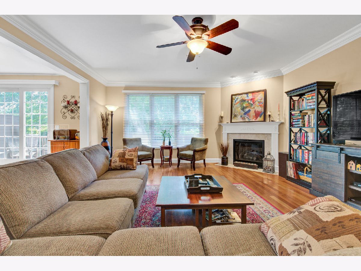
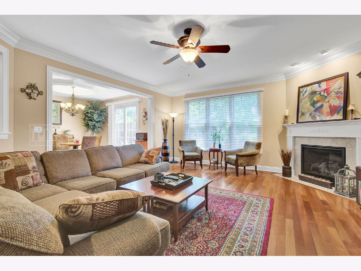
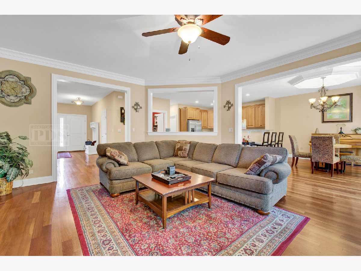
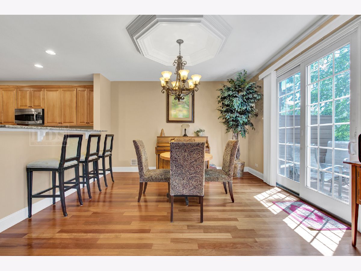
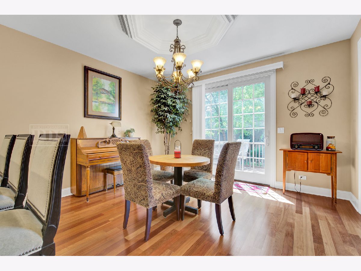
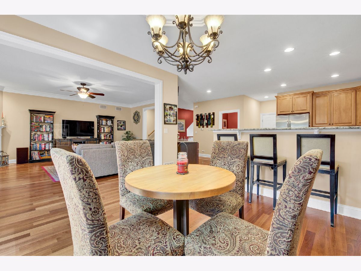
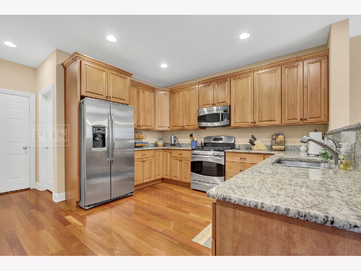
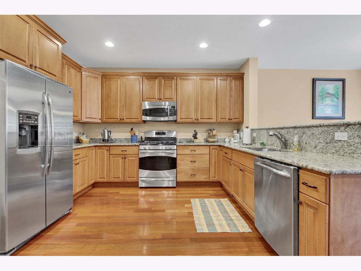
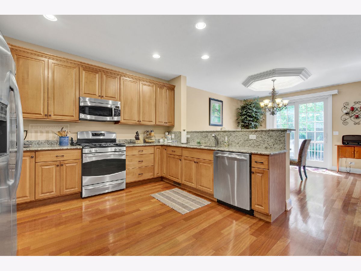
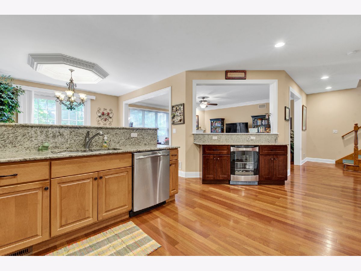
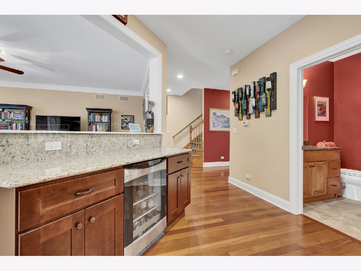
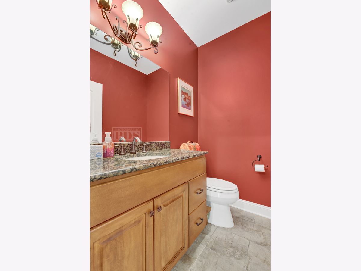
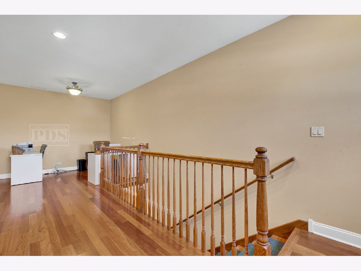
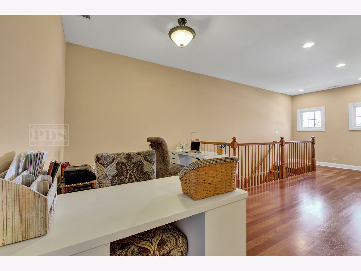
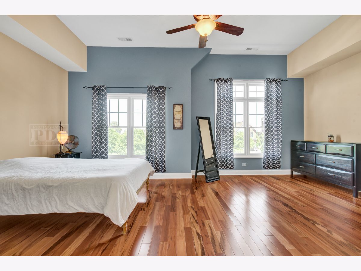
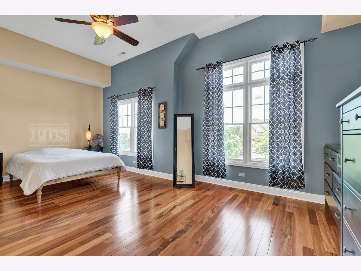
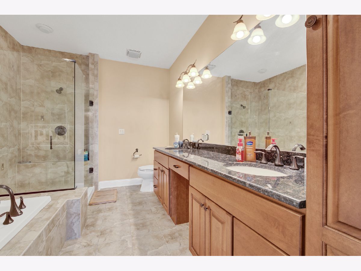
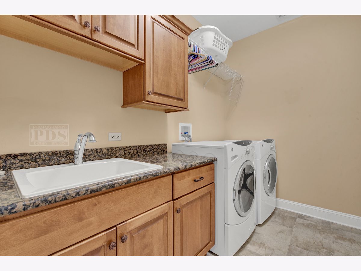
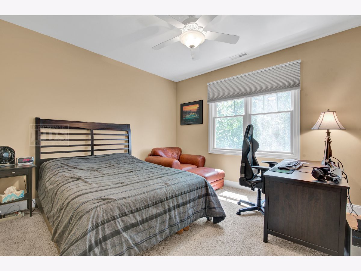
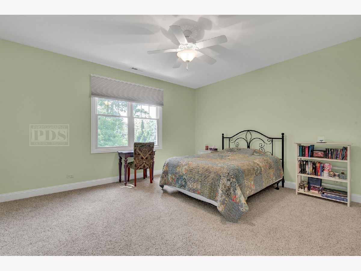
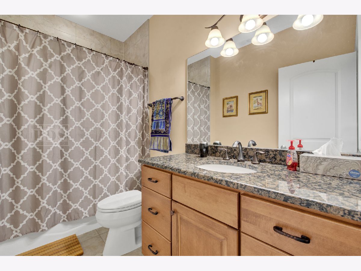
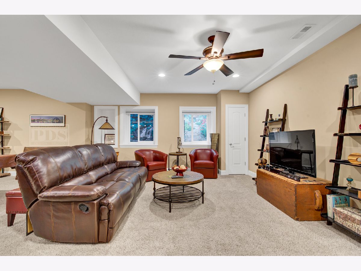
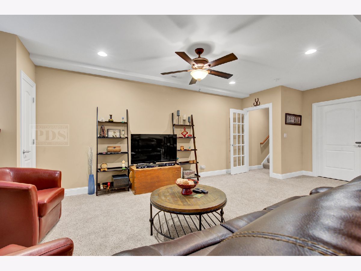
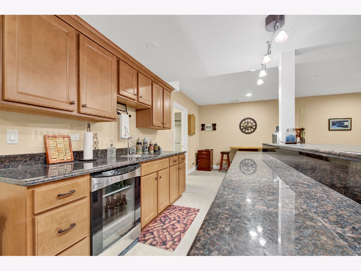
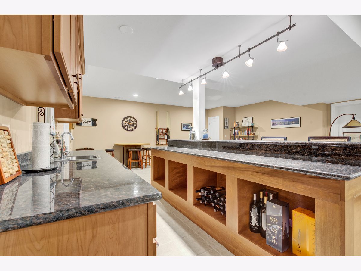
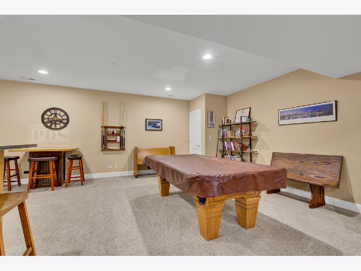
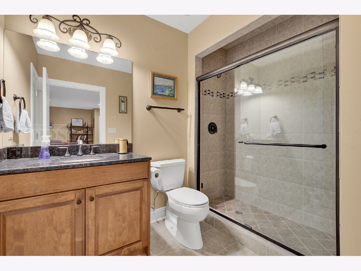
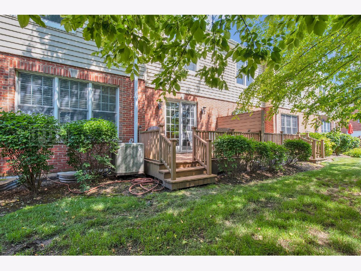
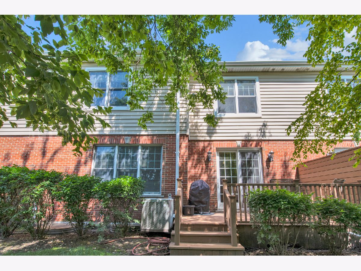
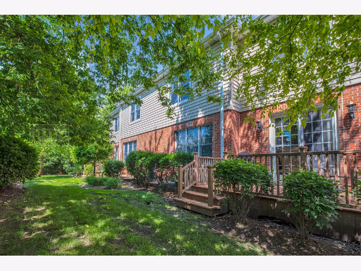
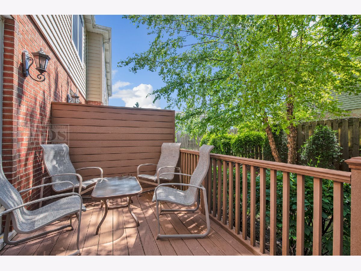
Room Specifics
Total Bedrooms: 3
Bedrooms Above Ground: 3
Bedrooms Below Ground: 0
Dimensions: —
Floor Type: Carpet
Dimensions: —
Floor Type: Carpet
Full Bathrooms: 4
Bathroom Amenities: Whirlpool,Separate Shower,Double Sink
Bathroom in Basement: 1
Rooms: Loft,Recreation Room,Foyer,Storage,Walk In Closet,Deck,Pantry
Basement Description: Finished
Other Specifics
| 2 | |
| Concrete Perimeter | |
| Asphalt | |
| Deck, Storms/Screens | |
| Cul-De-Sac,Landscaped,Park Adjacent | |
| 33 X 53 | |
| — | |
| Full | |
| Bar-Wet, Hardwood Floors, Second Floor Laundry, Laundry Hook-Up in Unit, Storage, Walk-In Closet(s) | |
| Range, Microwave, Dishwasher, Refrigerator, Washer, Dryer, Disposal, Stainless Steel Appliance(s) | |
| Not in DB | |
| — | |
| — | |
| — | |
| Gas Log, Gas Starter |
Tax History
| Year | Property Taxes |
|---|---|
| 2018 | $8,751 |
| 2021 | $8,434 |
Contact Agent
Nearby Similar Homes
Nearby Sold Comparables
Contact Agent
Listing Provided By
Re/Max Properties

