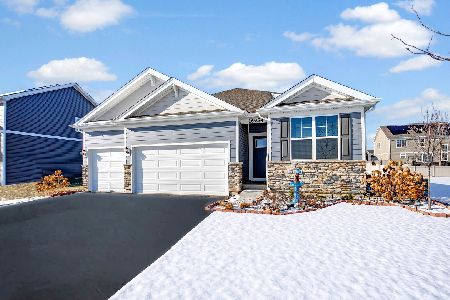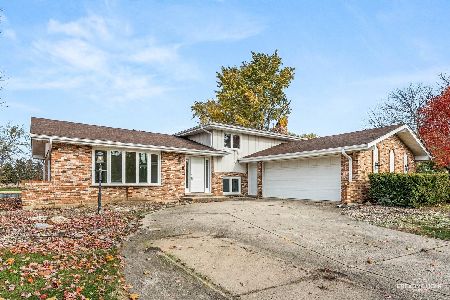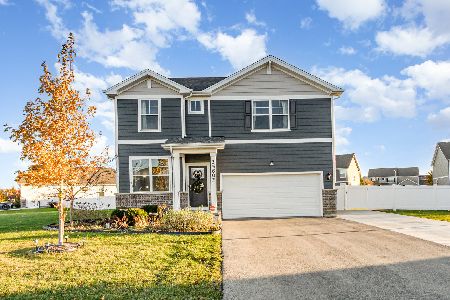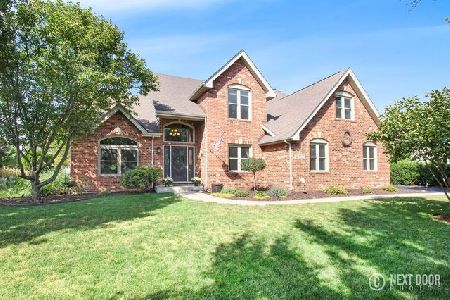6107 Brookridge Drive, Plainfield, Illinois 60586
$280,000
|
Sold
|
|
| Status: | Closed |
| Sqft: | 2,870 |
| Cost/Sqft: | $118 |
| Beds: | 5 |
| Baths: | 3 |
| Year Built: | 2000 |
| Property Taxes: | $7,808 |
| Days On Market: | 3634 |
| Lot Size: | 0,30 |
Description
Original Owners, well maintained home. First time on the market! Don't miss out on this opportunity to own a beautiful custom built home. Additional square footage was added to the floor plan on both levels. Beautiful, mature landscaping around entire home. Bump outs in Dining Room & Eating Area. Fireplace & wet bar in the Family Room. Custom Blinds through out the home. Volume & decorative tray ceilings. Hardwood floors from the front door, through the hallway, into kitchen & eating area. Kitchen has a large eating area & island. Main floor den. 1st flr laundry.New carpet going up the stairs, through the entire 2nd level. All the bedrooms are nice sizes. Luxury master bath with separate jetted tub, shower stall along with double bowl vanity & skylight. Ceramic tile in all baths & surrounds. 5th bedroom could be a work-out room or gaming area. 3 car side load garage, long driveway, plenty of off street parking. Concrete patio off the eating area with sidewalk that leads to the driveway
Property Specifics
| Single Family | |
| — | |
| Contemporary | |
| 2000 | |
| Partial | |
| — | |
| No | |
| 0.3 |
| Will | |
| Brookside | |
| 299 / Annual | |
| Scavenger,None | |
| Community Well | |
| Public Sewer | |
| 09132763 | |
| 0603293040070000 |
Property History
| DATE: | EVENT: | PRICE: | SOURCE: |
|---|---|---|---|
| 29 Apr, 2016 | Sold | $280,000 | MRED MLS |
| 22 Feb, 2016 | Under contract | $340,000 | MRED MLS |
| 5 Feb, 2016 | Listed for sale | $340,000 | MRED MLS |
| 8 Nov, 2018 | Sold | $379,900 | MRED MLS |
| 26 Aug, 2018 | Under contract | $379,900 | MRED MLS |
| 25 Aug, 2018 | Listed for sale | $379,900 | MRED MLS |
Room Specifics
Total Bedrooms: 5
Bedrooms Above Ground: 5
Bedrooms Below Ground: 0
Dimensions: —
Floor Type: Carpet
Dimensions: —
Floor Type: Carpet
Dimensions: —
Floor Type: Carpet
Dimensions: —
Floor Type: —
Full Bathrooms: 3
Bathroom Amenities: Separate Shower,Double Sink,Soaking Tub
Bathroom in Basement: 0
Rooms: Bedroom 5,Den
Basement Description: Unfinished
Other Specifics
| 3 | |
| Concrete Perimeter | |
| Asphalt | |
| Patio, Porch, Storms/Screens | |
| — | |
| 145 X 92 X 93 X 127 | |
| Unfinished | |
| Full | |
| Vaulted/Cathedral Ceilings, Skylight(s), Bar-Wet, Hardwood Floors, First Floor Laundry | |
| Range, Microwave, Dishwasher, Refrigerator, Washer, Dryer | |
| Not in DB | |
| Sidewalks, Street Lights, Street Paved | |
| — | |
| — | |
| Wood Burning |
Tax History
| Year | Property Taxes |
|---|---|
| 2016 | $7,808 |
| 2018 | $8,387 |
Contact Agent
Nearby Similar Homes
Nearby Sold Comparables
Contact Agent
Listing Provided By
Baird & Warner Real Estate










