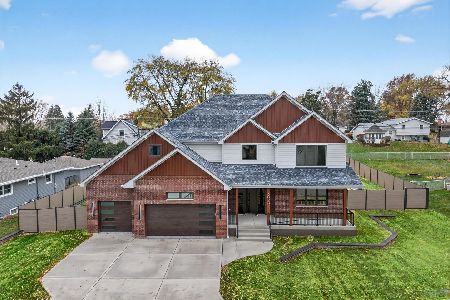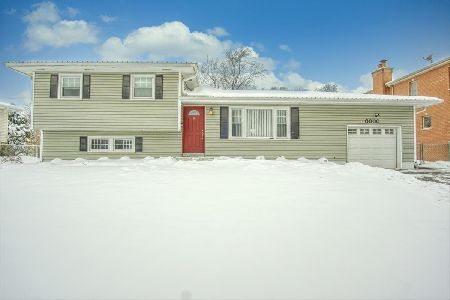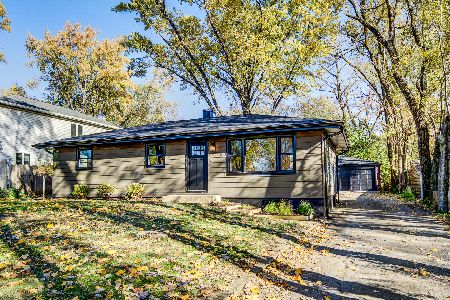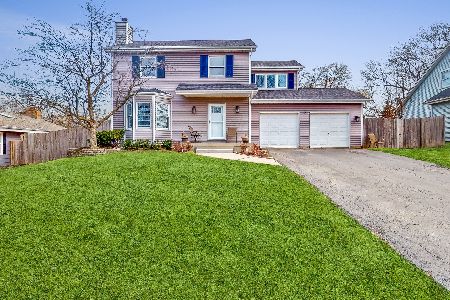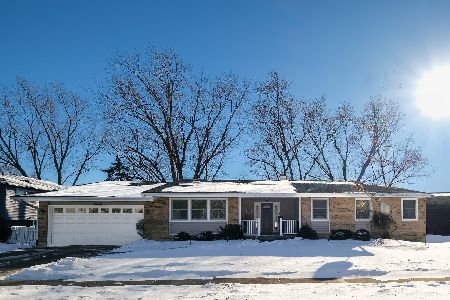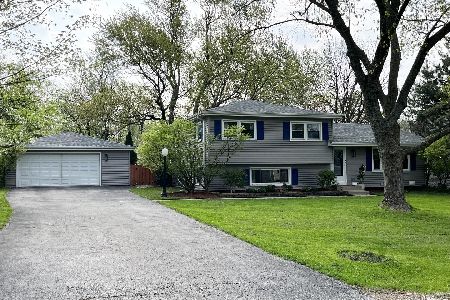6107 Puffer Road, Downers Grove, Illinois 60516
$387,000
|
Sold
|
|
| Status: | Closed |
| Sqft: | 2,313 |
| Cost/Sqft: | $173 |
| Beds: | 4 |
| Baths: | 4 |
| Year Built: | 2003 |
| Property Taxes: | $10,276 |
| Days On Market: | 2497 |
| Lot Size: | 0,17 |
Description
Meticulously maintained, move in ready and freshly painted home in Downers Grove! Impressive front entry welcomes you into the two-story front room/dining room. 9 ft ceilings on main level. Updated and spacious kitchen features beautiful cabinets and stainless appliances with separate eating area and 5ft wide closet pantry. Family room is open to the kitchen/eating area with brick fireplace. Massive master bedroom with master bathroom suite and huge 9x8 walk-in closet to accommodate an abundance of clothes. Private 8x8 bonus room off the closet could be exercise, craft room or private hideaway. Finished basement has a 5th bedroom and full bath for guests or expanded family. First floor laundry included large coat closet & laundry sink. Ideal fenced yard with stone patio with seating area. New concrete driveway! Ideally located to I-355, shopping, and Belmont Metra Train station.
Property Specifics
| Single Family | |
| — | |
| — | |
| 2003 | |
| Full | |
| — | |
| No | |
| 0.17 |
| Du Page | |
| — | |
| 0 / Not Applicable | |
| None | |
| Lake Michigan | |
| Septic-Private | |
| 10363426 | |
| 0813413004 |
Nearby Schools
| NAME: | DISTRICT: | DISTANCE: | |
|---|---|---|---|
|
Grade School
Willow Creek Elementary School |
68 | — | |
|
Middle School
Thomas Jefferson Junior High Sch |
68 | Not in DB | |
|
High School
South High School |
99 | Not in DB | |
Property History
| DATE: | EVENT: | PRICE: | SOURCE: |
|---|---|---|---|
| 1 Oct, 2009 | Sold | $382,000 | MRED MLS |
| 31 Aug, 2009 | Under contract | $399,900 | MRED MLS |
| — | Last price change | $425,000 | MRED MLS |
| 11 Aug, 2009 | Listed for sale | $425,000 | MRED MLS |
| 31 Jul, 2019 | Sold | $387,000 | MRED MLS |
| 15 Jun, 2019 | Under contract | $399,999 | MRED MLS |
| 1 May, 2019 | Listed for sale | $399,999 | MRED MLS |
Room Specifics
Total Bedrooms: 5
Bedrooms Above Ground: 4
Bedrooms Below Ground: 1
Dimensions: —
Floor Type: Hardwood
Dimensions: —
Floor Type: Hardwood
Dimensions: —
Floor Type: Hardwood
Dimensions: —
Floor Type: —
Full Bathrooms: 4
Bathroom Amenities: Whirlpool,Separate Shower
Bathroom in Basement: 1
Rooms: Eating Area,Bedroom 5,Recreation Room,Storage,Utility Room-1st Floor
Basement Description: Finished
Other Specifics
| 2 | |
| Concrete Perimeter | |
| Concrete | |
| Patio, Brick Paver Patio | |
| Fenced Yard | |
| 132X55 | |
| — | |
| Full | |
| Vaulted/Cathedral Ceilings, Skylight(s), Hardwood Floors, First Floor Laundry, Walk-In Closet(s) | |
| Range, Microwave, Dishwasher, Refrigerator, Washer, Dryer, Stainless Steel Appliance(s) | |
| Not in DB | |
| Street Paved | |
| — | |
| — | |
| Electric, Gas Log |
Tax History
| Year | Property Taxes |
|---|---|
| 2009 | $8,484 |
| 2019 | $10,276 |
Contact Agent
Nearby Similar Homes
Nearby Sold Comparables
Contact Agent
Listing Provided By
Coldwell Banker Residential

