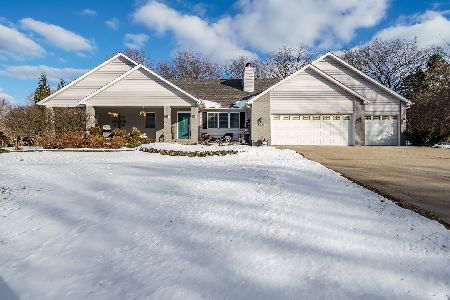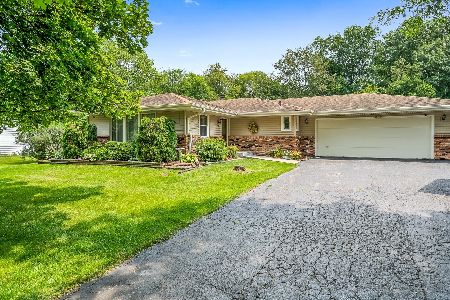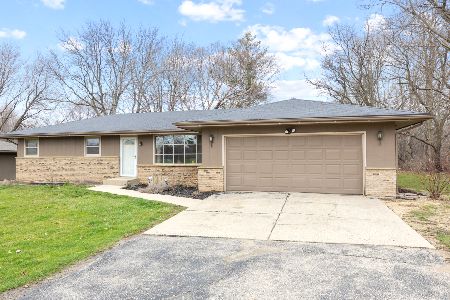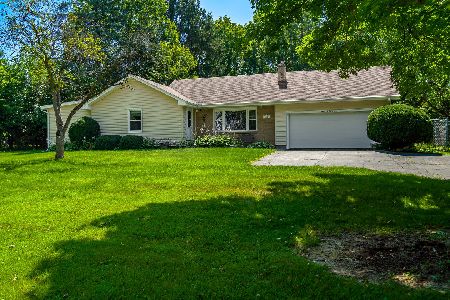6108 Carlsburg Lane, Rockford, Illinois 61109
$175,000
|
Sold
|
|
| Status: | Closed |
| Sqft: | 1,960 |
| Cost/Sqft: | $89 |
| Beds: | 4 |
| Baths: | 2 |
| Year Built: | 1981 |
| Property Taxes: | $3,614 |
| Days On Market: | 1616 |
| Lot Size: | 1,16 |
Description
1.2 acre bi-level home in Wood Park Estates will not disappoint. This 2,000 sq. ft. offers 4Bd. 2Bth. 4car, in quiet cul-de-sac location offers bright open floor plan, spacious room sizes throughout. 2 bedrooms on main and 2 bedroom lower level. Main level complete open living room w/hardwood flring, kitchen includes, 36" oak cab, laminate tops, breakfast area. FR offers optimal space for entertaining, wood burning FP, 2 additional bdrm or den, full bath, laundry room includes extra storage area. Beautiful 1.2 acre property offers a country feel w/ privacy, great property to enjoy, bring your riding toys. Partial fenced in area for the pets , 2 story deck, w/patio, playset, firepit, shed, additional 2.5 car heated garage with workshop area, storage great for running a business or extra room for storing a boat! Newer items include, A/C, Roof, Furnace, H20, Garage Doors, Hardwood flooring. Solid well build home close to shopping, highway. Home needs a little TLC, Quick close possible.
Property Specifics
| Single Family | |
| — | |
| Bi-Level | |
| 1981 | |
| None | |
| — | |
| No | |
| 1.16 |
| Winnebago | |
| Atwood Park Estates | |
| — / Not Applicable | |
| None | |
| Private Well | |
| Septic-Private | |
| 11192552 | |
| 1619201008 |
Nearby Schools
| NAME: | DISTRICT: | DISTANCE: | |
|---|---|---|---|
|
Grade School
Arthur Froberg Elementary School |
205 | — | |
|
High School
Jefferson High School |
205 | Not in DB | |
Property History
| DATE: | EVENT: | PRICE: | SOURCE: |
|---|---|---|---|
| 5 Oct, 2021 | Sold | $175,000 | MRED MLS |
| 29 Aug, 2021 | Under contract | $175,000 | MRED MLS |
| — | Last price change | $179,900 | MRED MLS |
| 17 Aug, 2021 | Listed for sale | $179,900 | MRED MLS |
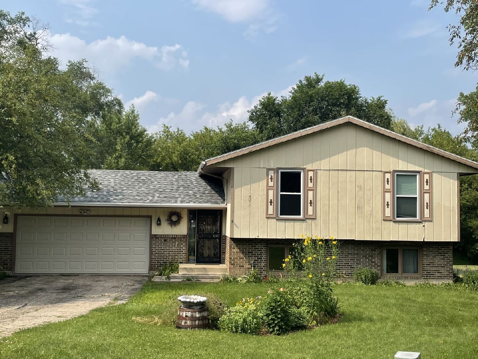
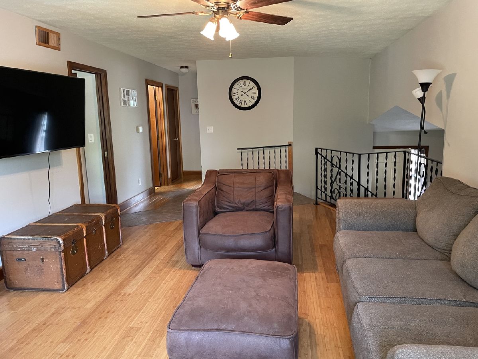
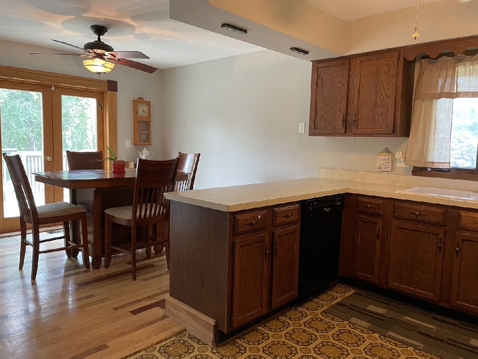
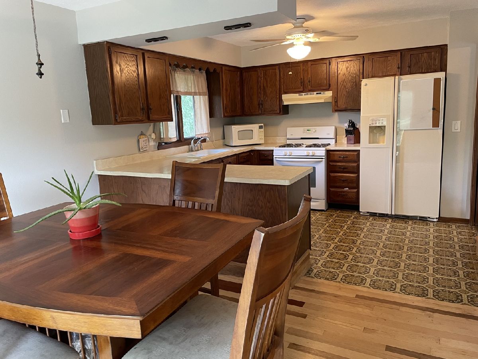
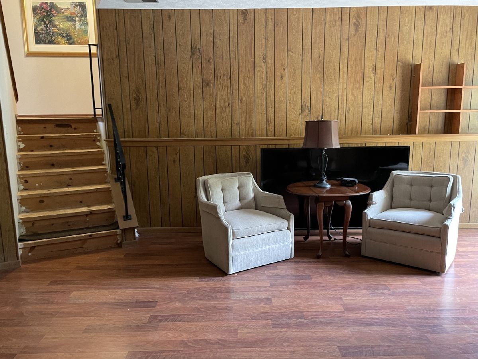
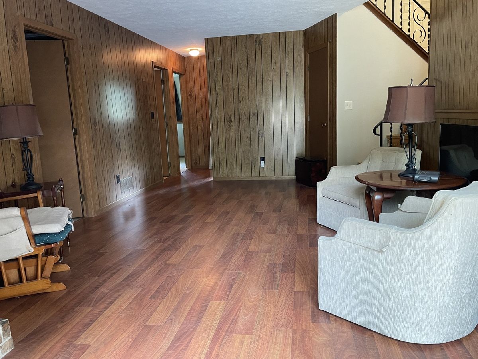
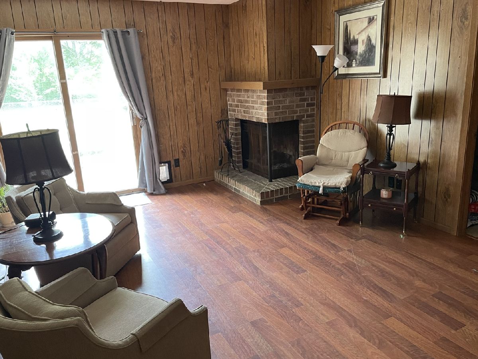
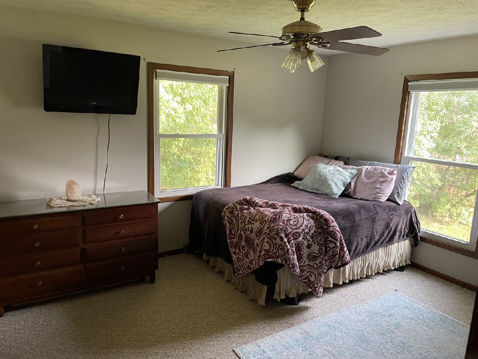
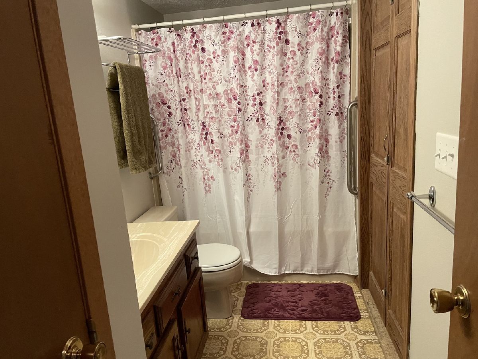
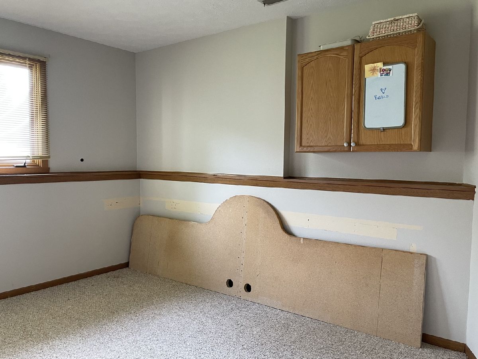
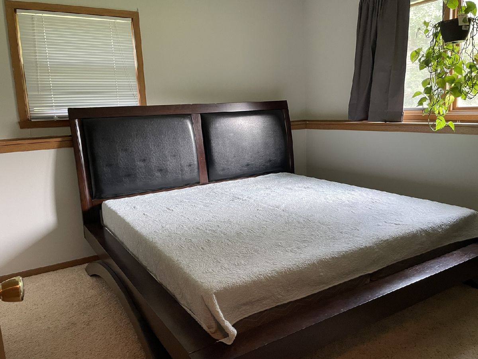
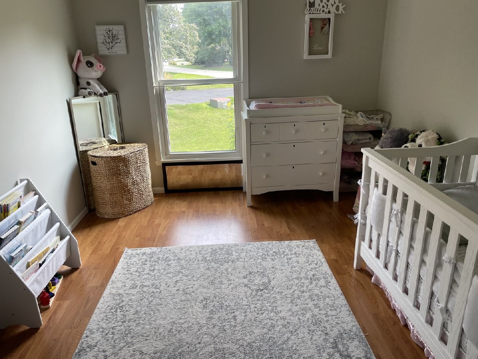
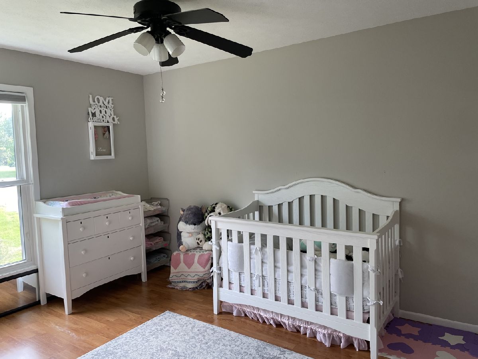
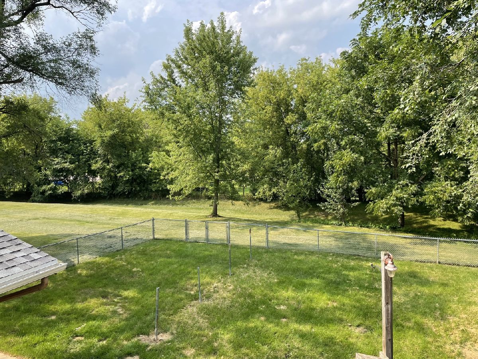
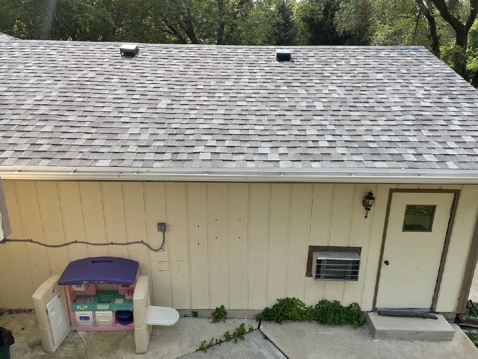
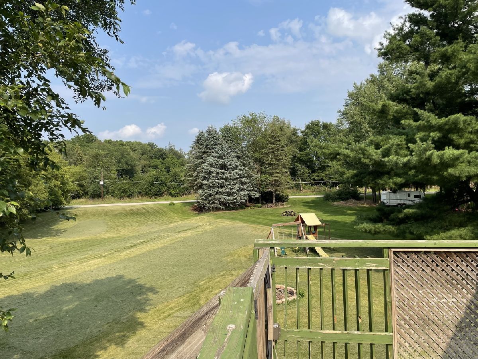
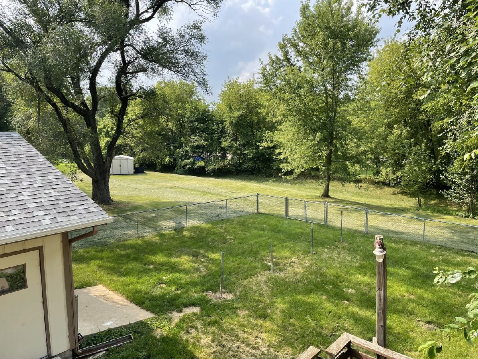
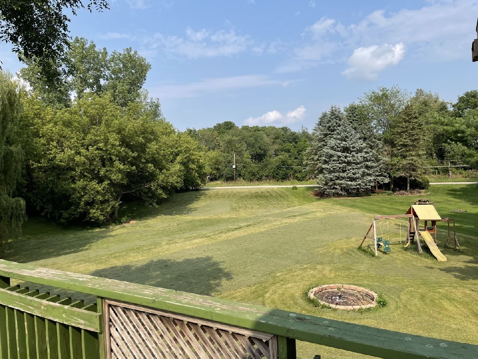
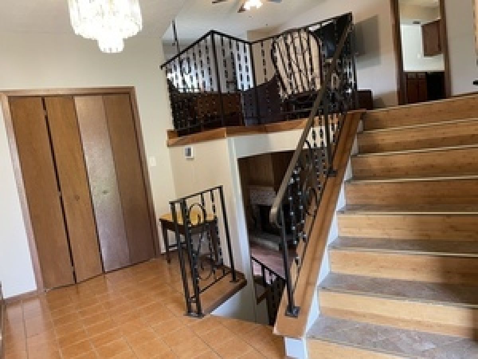
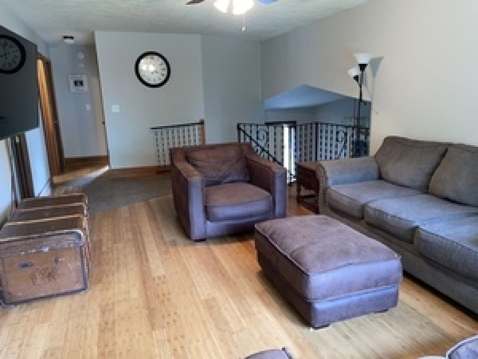
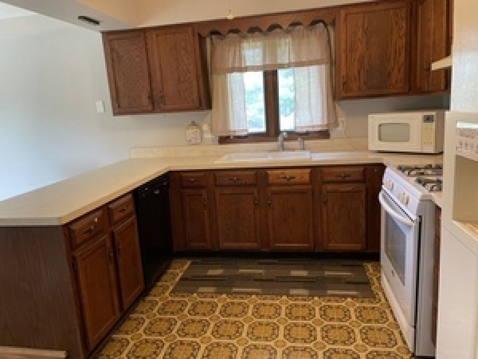
Room Specifics
Total Bedrooms: 4
Bedrooms Above Ground: 4
Bedrooms Below Ground: 0
Dimensions: —
Floor Type: Carpet
Dimensions: —
Floor Type: Carpet
Dimensions: —
Floor Type: Carpet
Full Bathrooms: 2
Bathroom Amenities: —
Bathroom in Basement: 0
Rooms: Eating Area
Basement Description: None
Other Specifics
| 4 | |
| Concrete Perimeter | |
| Asphalt | |
| Deck, Storms/Screens | |
| Common Grounds | |
| 49X49X293X92X429X193 | |
| — | |
| — | |
| Hardwood Floors, Wood Laminate Floors, Open Floorplan, Some Wood Floors | |
| Double Oven, Range, Microwave, Dishwasher, Refrigerator, Washer, Dryer | |
| Not in DB | |
| — | |
| — | |
| — | |
| Wood Burning, Includes Accessories |
Tax History
| Year | Property Taxes |
|---|---|
| 2021 | $3,614 |
Contact Agent
Nearby Similar Homes
Nearby Sold Comparables
Contact Agent
Listing Provided By
Homesmart Connect LLC

