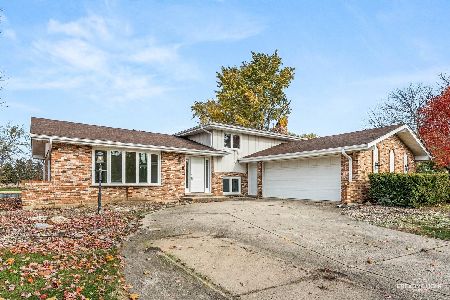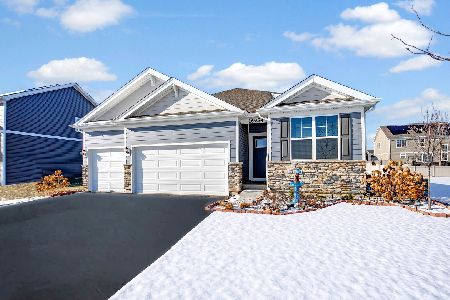6108 Carmel Drive, Plainfield, Illinois 60586
$293,000
|
Sold
|
|
| Status: | Closed |
| Sqft: | 2,332 |
| Cost/Sqft: | $129 |
| Beds: | 4 |
| Baths: | 3 |
| Year Built: | 2002 |
| Property Taxes: | $7,376 |
| Days On Market: | 2424 |
| Lot Size: | 0,25 |
Description
Great curb appeal on this home in Brookside Subdivision. Brick front with porch and professional landscaping greet you. Dramatic 2 story entry, 9ft celings on the first floor. Living room and dining room combo. Eat in kitchen with bay window. granite countertops, island, pantry, Stainless Steel Appliances, breakfast bar and upgraded light fixtures. Family room with fireplace! Spacious Master bedroom with tray ceiling. Master bath, separate shower, whirpool bathtub, walk in closet. Nice sized bedrooms. Paver patio. Basement ready to finish. New roof 2015.
Property Specifics
| Single Family | |
| — | |
| Georgian | |
| 2002 | |
| Full | |
| BEDFORD | |
| No | |
| 0.25 |
| Will | |
| Brookside | |
| — / Not Applicable | |
| None | |
| Public | |
| Public Sewer | |
| 10397261 | |
| 0603293070260000 |
Nearby Schools
| NAME: | DISTRICT: | DISTANCE: | |
|---|---|---|---|
|
Grade School
Meadow View Elementary School |
202 | — | |
|
Middle School
Drauden Point Middle School |
202 | Not in DB | |
|
High School
Plainfield South High School |
202 | Not in DB | |
Property History
| DATE: | EVENT: | PRICE: | SOURCE: |
|---|---|---|---|
| 31 Mar, 2010 | Sold | $181,000 | MRED MLS |
| 12 Feb, 2010 | Under contract | $179,900 | MRED MLS |
| — | Last price change | $192,900 | MRED MLS |
| 2 Jan, 2010 | Listed for sale | $192,900 | MRED MLS |
| 3 Sep, 2019 | Sold | $293,000 | MRED MLS |
| 28 Jun, 2019 | Under contract | $299,900 | MRED MLS |
| 30 May, 2019 | Listed for sale | $299,900 | MRED MLS |
Room Specifics
Total Bedrooms: 4
Bedrooms Above Ground: 4
Bedrooms Below Ground: 0
Dimensions: —
Floor Type: Carpet
Dimensions: —
Floor Type: Carpet
Dimensions: —
Floor Type: Carpet
Full Bathrooms: 3
Bathroom Amenities: Whirlpool,Separate Shower,Double Sink
Bathroom in Basement: 0
Rooms: Breakfast Room
Basement Description: Unfinished
Other Specifics
| 3 | |
| Concrete Perimeter | |
| Asphalt | |
| Brick Paver Patio | |
| Cul-De-Sac | |
| 81X135X109X151 | |
| — | |
| Full | |
| Wood Laminate Floors, First Floor Laundry, Walk-In Closet(s) | |
| Range, Microwave, Dishwasher, Refrigerator, Washer, Dryer, Disposal, Stainless Steel Appliance(s) | |
| Not in DB | |
| Sidewalks, Street Lights, Street Paved | |
| — | |
| — | |
| Gas Starter |
Tax History
| Year | Property Taxes |
|---|---|
| 2010 | $7,610 |
| 2019 | $7,376 |
Contact Agent
Nearby Similar Homes
Nearby Sold Comparables
Contact Agent
Listing Provided By
Coldwell Banker The Real Estate Group







